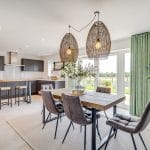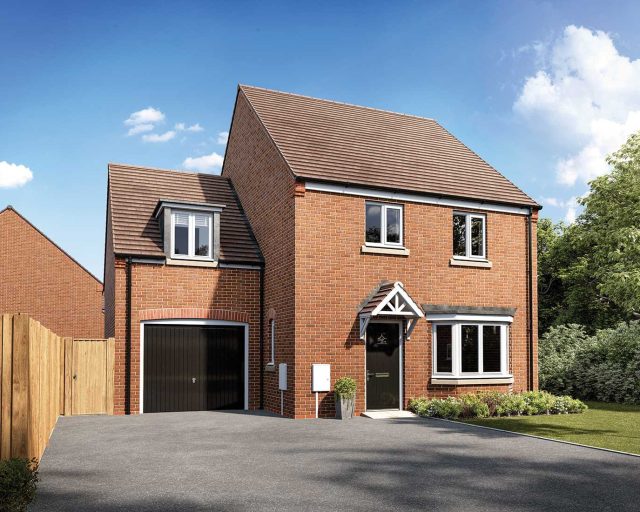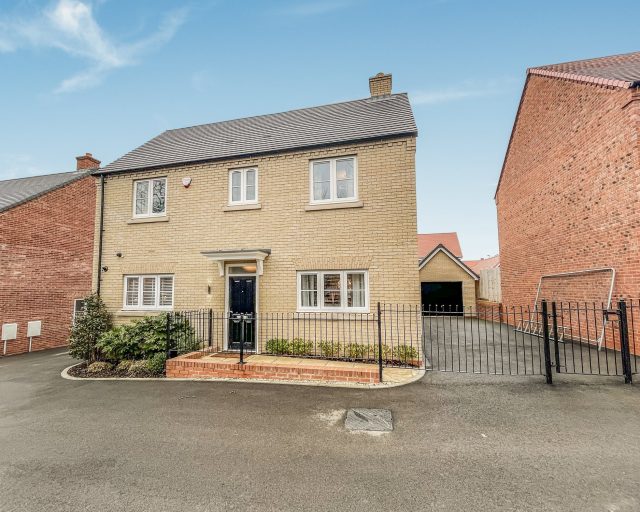
‹ Back to Developments: cottonmeadows
Cotton Meadows, Howard Close, Bedford
Property Type
Detached House
Beds
x 4
Bathrooms
x 3
Tenure
Freehold
Overview
- Four Bedroom Detached Family Home
- Lounge with French Patio Doors
- Open Plan Kitchen/Diner
- Utility Room
- Two En-Suite Bedrooms
- Fitted Wardrobes to Master Bedroom
- Double Garage & Private Driveway
- Village Location with Amenities
- 2 Years Builders Warranty & 10 Year NHBC Warranty
- OPEN FIELD VIEWS TO THE REAR
Find out your home's value
For an up-to-date market appraisal of your property, request a valuation now.
Description
The Hilltown is a double fronted four-bedroom detached family home, offering over 1400 square feet of spacious living accommodation. Ideally located at Cotton Meadows, Wilstead, an exclusive brand-new development comprising of three-, four- and five-bedroom homes.
The Hilltown comprises of a welcoming entrance hall, living room which runs over 22” in length and benefits from French patio doors leading to your rear garden. Located on the opposite side of the entrance hall is your kitchen/diner which runs the length of the property and comes with dual aspect windows. The utility room is conveniently located off the kitchen area with rear access. Completing the downstairs, you will also find a cloakroom.
Living: 6,878mm x 3,150mm – 22’7” x 10’4”
Dining: 5,653mm x 2,995mm – 18’7” x 9’10”
Kitchen: 3,840mm (max) x 3,025mm – 12’7” (max) x 9’11”
Utility: 2,050mm x 1,988mm – 6’9” x 6’6”
On the first floor, you will find the master bedroom, which benefits from an en-suite and fitted wardrobe with bedroom two also featuring an en-suite. The two further bedrooms are both of generous size and share a contemporary family bathroom.
Bedroom 1: 3,958mm x 3,810mm (max) – 13’0” x 12’6” (max)
Bedroom 2: 3,840mm x 3,424mm – 12’7” x 11’3”
Bedroom 3: 3,028mm x 2,872mm – 9’11” x 9’5”
Bedroom 4: 2,833mm x 2,363mm – 9’4” x 7’9”
Externally, the Hilltown benefits from a private driveway providing off road parking, double garage and a generous private rear garden overlooking field views.
About the Area:
Wilstead is a quaint village surrounded by beautiful countryside and with superb travel connections, all accessible from its idyllic setting. Within the village itself, you’ll find all the essentials you need, including local schools with a good Ofsted rating, a post office, a pharmacy, and a selection of popular takeaways. Plus, the village boasts two charming pubs that add to its character. Embrace the beauty of the countryside with numerous walking and biking trails available.
Wilstead is located approximately 7 miles from Bedford Town Centre where you’ll find shops, restaurants, bars and plenty of other amenities and activities. Bedford Train station gives you direct access to London within 45 minutes making it a great place for commuters to live. If you travel by car then Wilstead offices direct access to the A6, A421 & M1 meaning you can commute to Milton Keynes & Luton within 25 minutes & Cambridge within 45 minutes.
Please note that all photos shown are for illustrative purposes only and depict similar house types. They do not necessarily represent the standard specification or exact layout of the property in question. The images are intended to provide a general idea of the design and style of the homes available. For accurate information about the specific property and its features, please refer to the detailed description and consult with our sales team.
Similar Properties
-
Cotton Meadows, Howard Close, Bedford
£475,000Bedford, MK45 3JWTHE KEEL SPECIAL IS A FOUR BEDROOM DETACHED HOME WITH A OPEN PLAN KITCHEN/DINING ROOM RUNNING THE WIDTH OF THE PROPERTY, MASTER BEDROOM WITH EN-SUITE & FITTED WARDROBES, DRIVEWAY AND GENEROUS REAR GARDEN.4 Bedrooms2 Bathrooms1 Reception -
Eastcotts Green, Bedford
£510,000Bedford, MK42 0GL***** SHOW HOME FOR SALE WITH FULL UPGRADES THROUGHOUT ***** THREE RECEPTION ROOMS ***** TWO EN-SUITES ***** ATTENTION FAMILIES ***** A four bedroom DETACHED family home, boasting 1,554 square feet of style and sophistication. This delightful home offers space and versatility throughout, perfect for...4 Bedrooms3 Bathrooms3 Receptions



