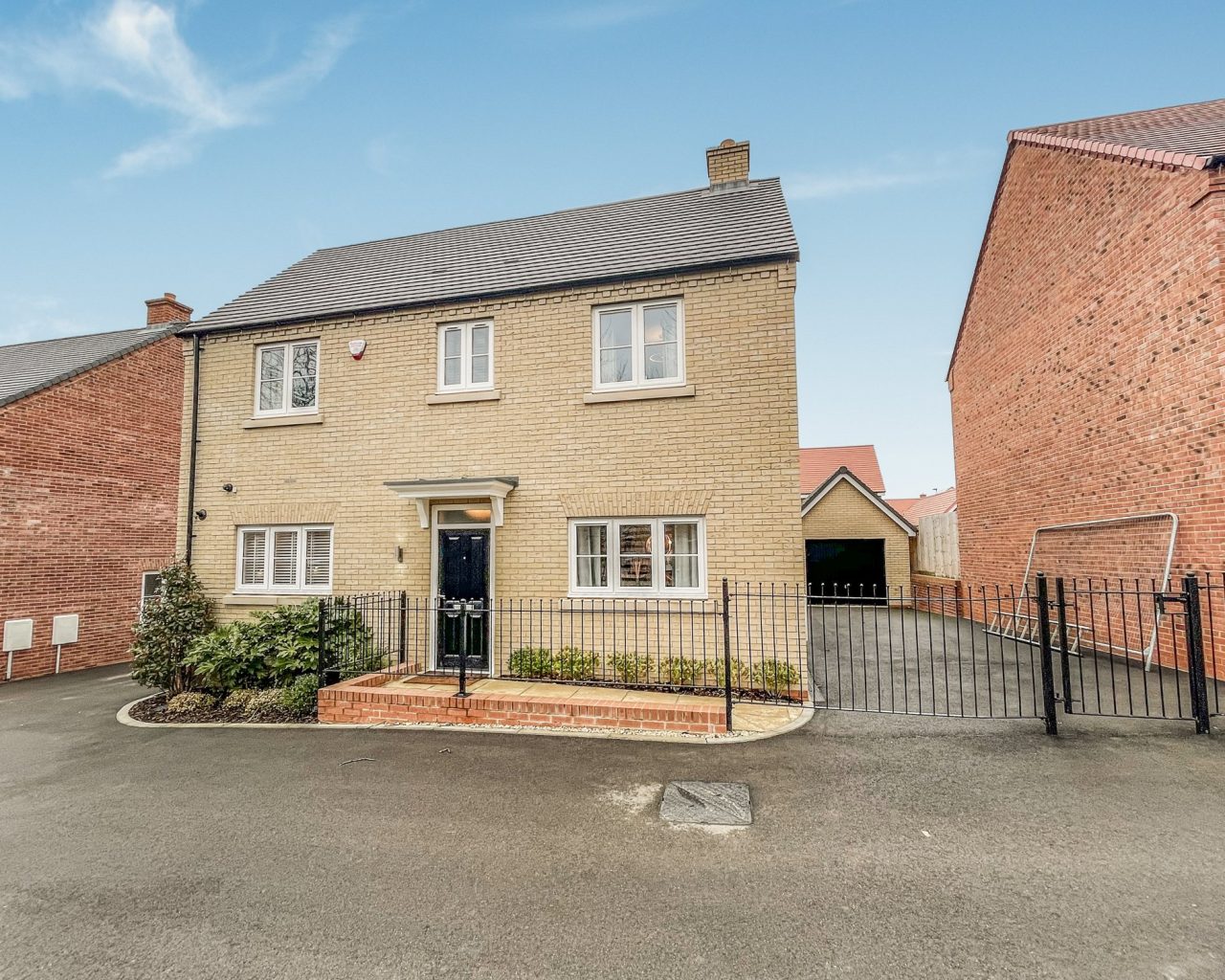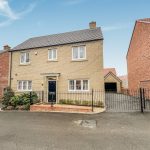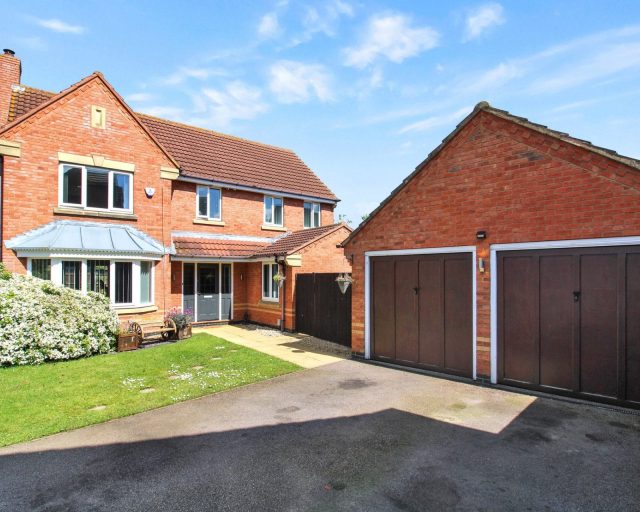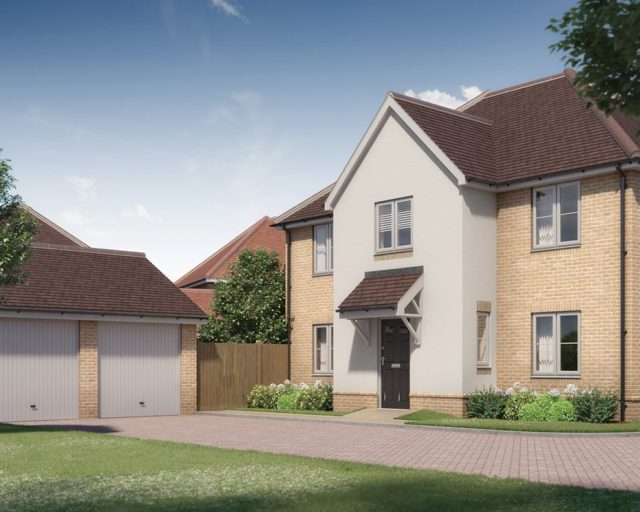Eastcotts Green, Bedford
Property Type
Detached House
Beds
x 4
Bathrooms
x 3
Tenure
Freehold
Floorplans
Click to View (2)Overview
- Detached Four Bedroom Home
- Kitchen/Diner/Family Room
- Three Reception Rooms
- SHOW HOME NOW AVAILABLE FOR SALE WITH FULL UPGRADES
- Two En-Suites
- Fitted Wardrobes To Master Bedroom
- Garage & Driveway
- 10 Year NHBC Warranty
- Excellent Local Amenities
- All Photos Shown Are From Similar House Types
Find out your home's value
For an up-to-date market appraisal of your property, request a valuation now.
Description
***** SHOW HOME FOR SALE WITH FULL UPGRADES THROUGHOUT ***** THREE RECEPTION ROOMS ***** TWO EN-SUITES ***** ATTENTION FAMILIES ***** A four bedroom DETACHED family home, boasting 1,554 square feet of style and sophistication. This delightful home offers space and versatility throughout, perfect for the modern day family.
This impressive home has plenty of space and light, which is immediately apparent from the spacious hallway. With separate reception rooms and a 22ft Kitchen/Family area, the living accommodation is extremely flexible.
The accommodation in brief, comprises: Entrance Hall, Kitchen/Breakfast/Family Room, Dining Room, Study, Living Room and Cloakroom downstairs. Upstairs, there are four generous bedrooms, with En-Suites to the Master Bedroom and Bedroom 2, plus a Family Bathroom. Externally, there is a driveway leading to the single garage to the front and a beautiful enclosed garden to the rear.
Viewings strictly by APPOINTMENT ONLY, call today to book your viewing
Similar Properties
-
Croxden Way, Bedford
£580,000 Offers OverBedford, MK42 9FW***** A EXCLUSIVE FOUR DOUBLE BEDROOM FAMILY HOME SITUATED IN THE SOUGHT AFTER AREA OF ABBEY FIELDS ***** TWO RECEPTION ROOMS, DOUBLE GARAGE & PRIVATE DRIVEWAY. Elevation Estate Agents are delighted to bring to the market this executive four double bedroom detached family home situated in a priv...4 Bedrooms2 Bathrooms2 Receptions -
Tavistock Place, Bedford
£445,000Bedford, MK45 3JJ***** PHASE 2 EARLY RELEASE ***** Plot 106, 'The Maxwell' is a classic four bedroom, double fronted detached family home, with double garage and parking to the side and a large rear garden.4 Bedrooms2 Bathrooms3 Receptions










































