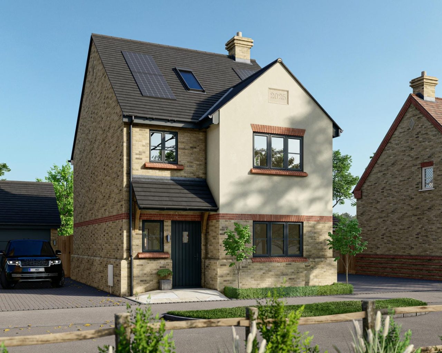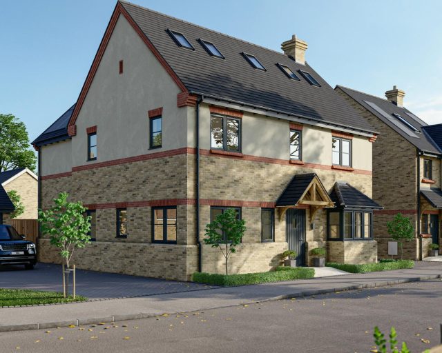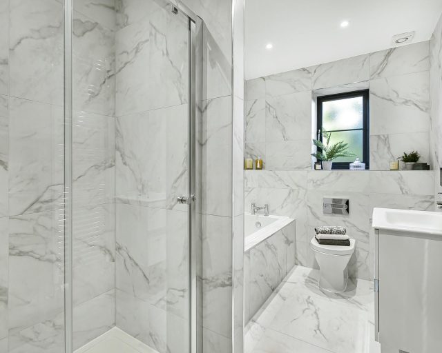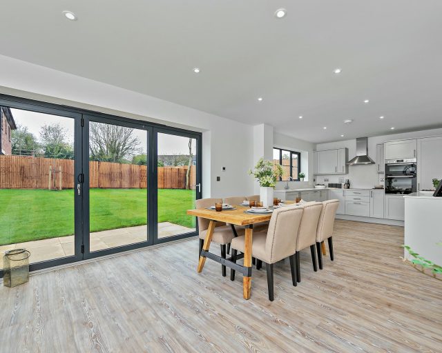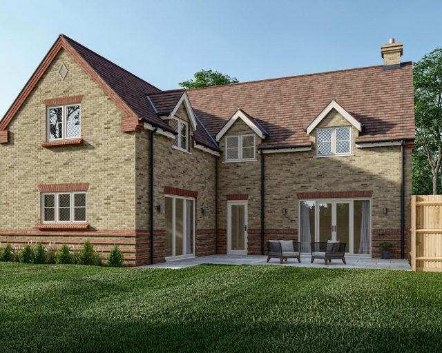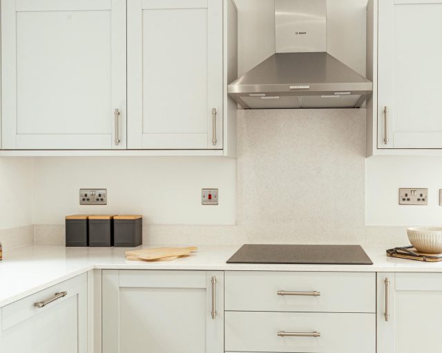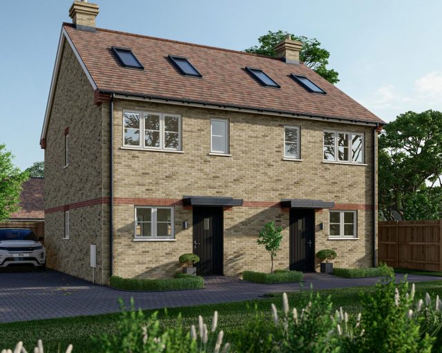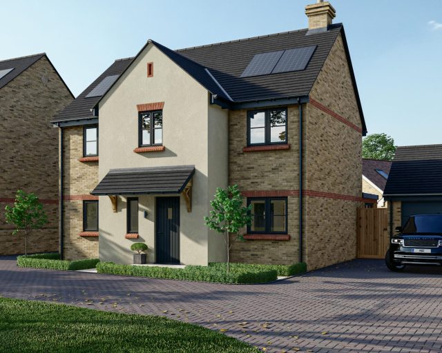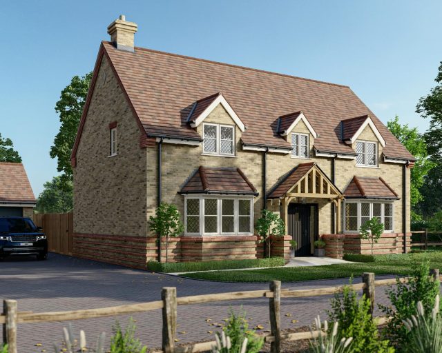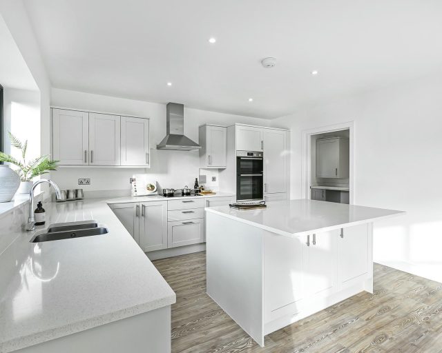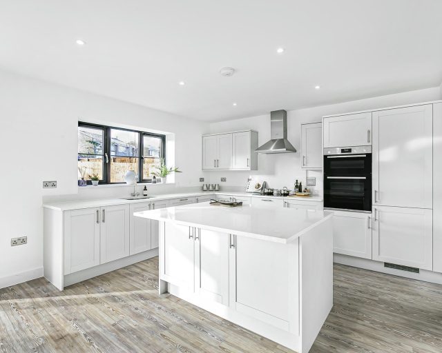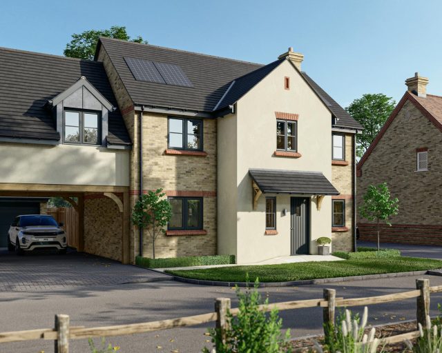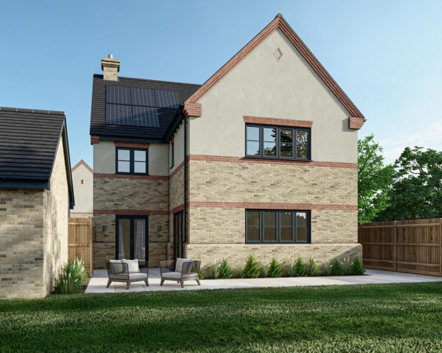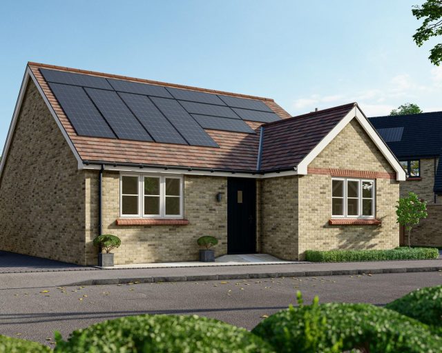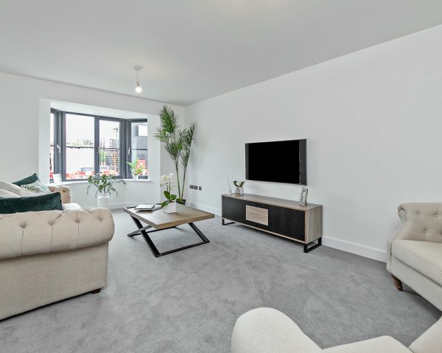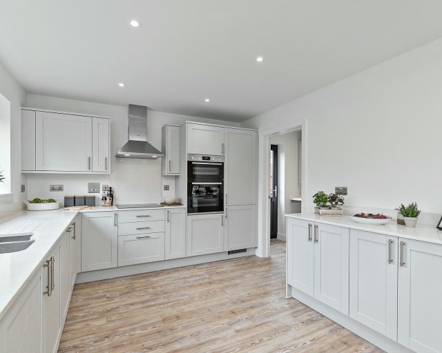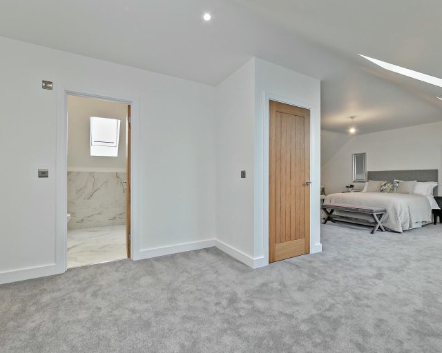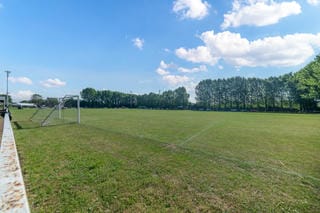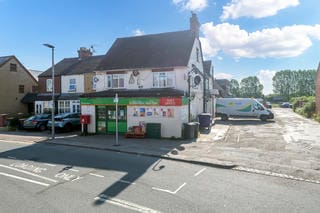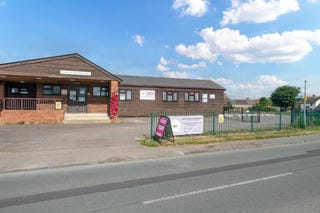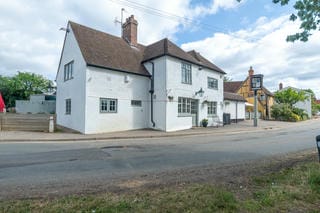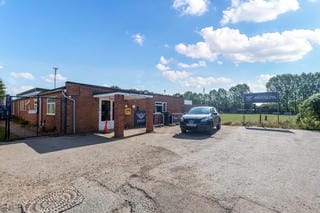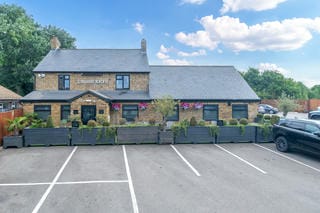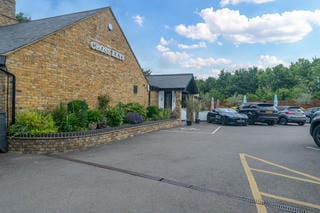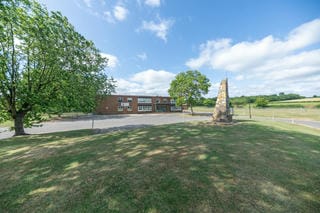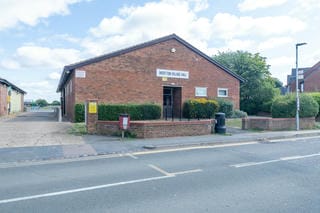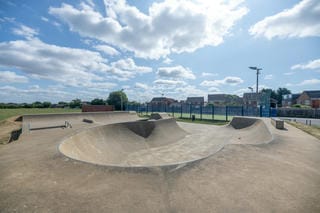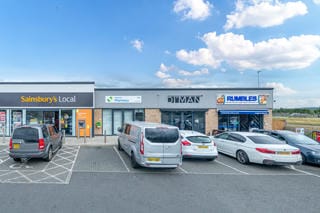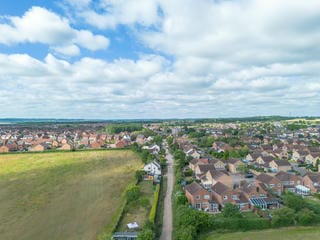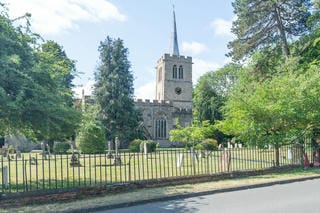‹ Back to Developments
Fuller Way, Wootton
Overview
Fuller Way is an exclusive development of just 14 beautifully crafted 3, 4, and 5-bedroom homes, set in the sought-after village of Wootton, Bedfordshire. Blending contemporary comfort with timeless village charm, this limited collection is perfectly located for easy access to Bedford, Milton Keynes, Cambridge, and Luton.
Each home has been thoughtfully designed to offer spacious, modern living with high-quality finishes throughout. A number of properties include garages, and all homes benefit from premium specifications such as underfloor heating, air source heat pumps, and beautifully landscaped private gardens.
These energy-efficient homes are built with sustainability in mind, combining style, comfort, and reduced running costs. Completion for the entire development is anticipated for February/March 2026, making now the perfect time to secure your new home at Fuller Way.
Specification
Interior & Flooring
- Underfloor heating throughout the ground floor with individual room zones
- Premium Amtico Spacia flooring to main ground floor areas and bathrooms (selected plots)
- High-quality carpets with underlay to lounges and upper floors
- Oak staircase detailing and contemporary internal finishes
Kitchens
- Stylish Howdens or Halesworth Dove Grey kitchens (plot dependent)
- Durable Silestone or laminate marble-effect worktops
- Integrated appliances including fridge freezer, dishwasher, washer dryer and induction hob
- Bosch ovens and extractors in most homes
Bathrooms & En-suites
- Modern Roca sanitaryware and GROHE fittings
- Sleek vanity units in selected homes
- Ladder towel radiators and high-quality tiling throughout
Energy & Heating
- Air source heat pumps and/or solar panels on selected homes for improved energy efficiency
- Zoned heating, with radiators to upper floors and hot water cylinder included
- Mains-connected smoke detectors and energy-efficient lighting
External Features
- uPVC double-glazed windows in anthracite grey/white
- Composite front doors in black or anthracite grey
- Turfed front and rear gardens with paved patios
- Driveways finished in keyblok charcoal grey
- Feather edge fencing and side access gates
Construction & Warranty
- Traditional brick and block build with highly insulated cavity walls
- Concrete ground floors and Redland roof tiles
- 10-year ICW structural warranty
- All homes are Freehold
About the Developer
Blakeney Homes is a privately owned property development company based in Bedfordshire.
Specialising in the residential market, Blakeney have been constructing new homes for over twenty years and have forged an excellent reputation for outstanding design and high quality build throughout their exclusive developments. Blakeney control every stage of the planning, design and construction process, using both traditional methods & new technology to produce comfortable and desirable homes.

Learn more about this development
Maecenas laoreet fermentum magna, et varius neque mattis in. Sed vitae cursus lorem
Site Plan
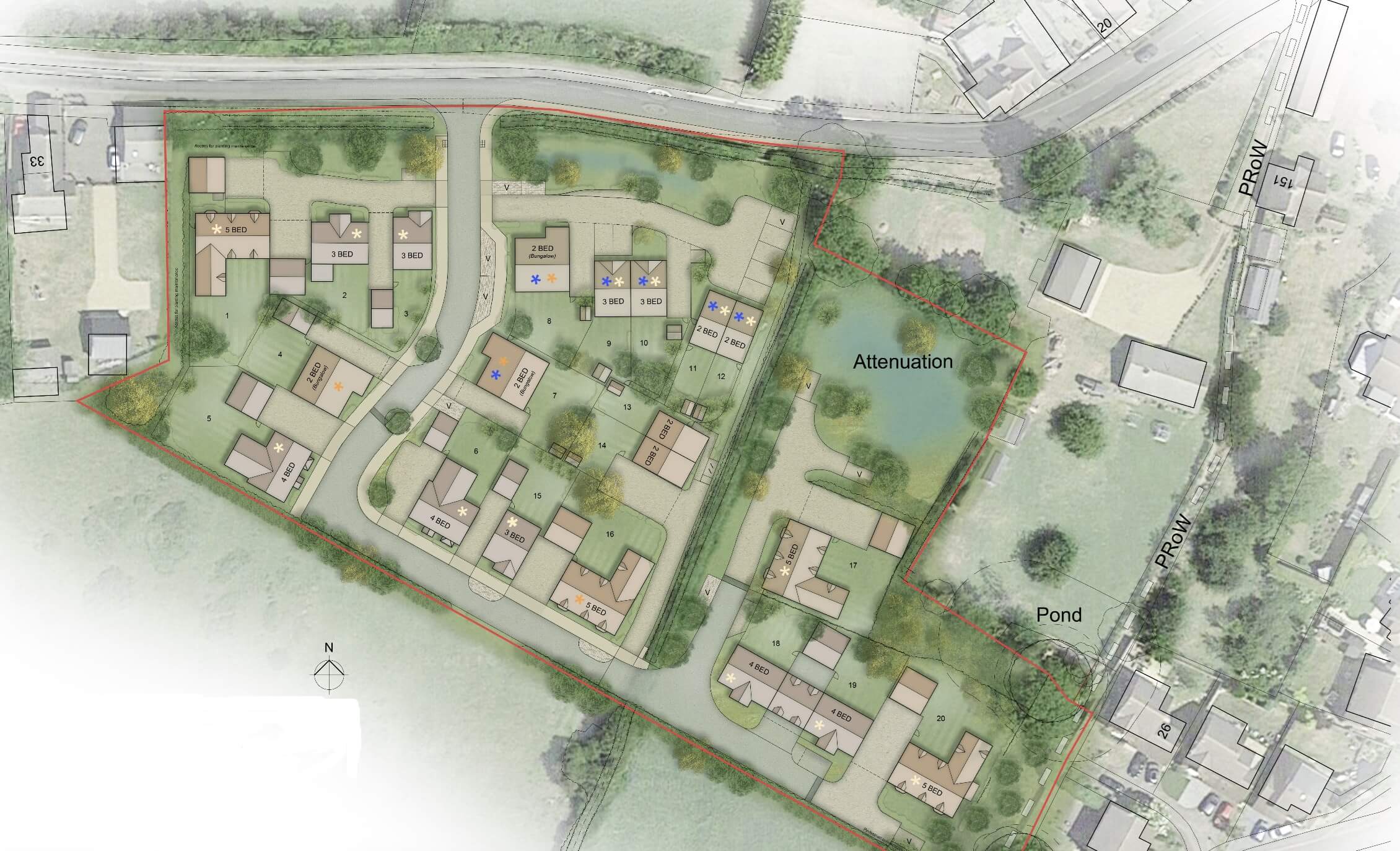
Previously Sold Plots
Blakeney Homes Plot 6, The Chilgrove
Blakeney Homes Plot 6, The Chilgrove
Blakeney Homes Plot 14, The Henley
Blakeney Homes Plot 14, The Henley
Blakeney Homes Plot 3, The Sherborne
Blakeney Homes Plot 5, The Chilgrove
Area Guide
Nestled on the edge of the Bedfordshire countryside, Wootton offers a perfect balance of rural tranquillity and modern convenience. Just a short drive from Bedford town centre and with excellent road links via the A421, A6, and M1, the village is a popular choice for families and commuters alike. Wootton is well served by local amenities including shops, pubs, schools and recreational facilities.
The development is ideally positioned to enjoy scenic walks, strong community spirit and access to nearby green spaces while remaining within easy reach of major transport routes and Bedford town centre.
How Can We Help?
Let us know how we can assist you with your real estate needs.
Map
View fullscreen interactive maps of points of interest around this property.

