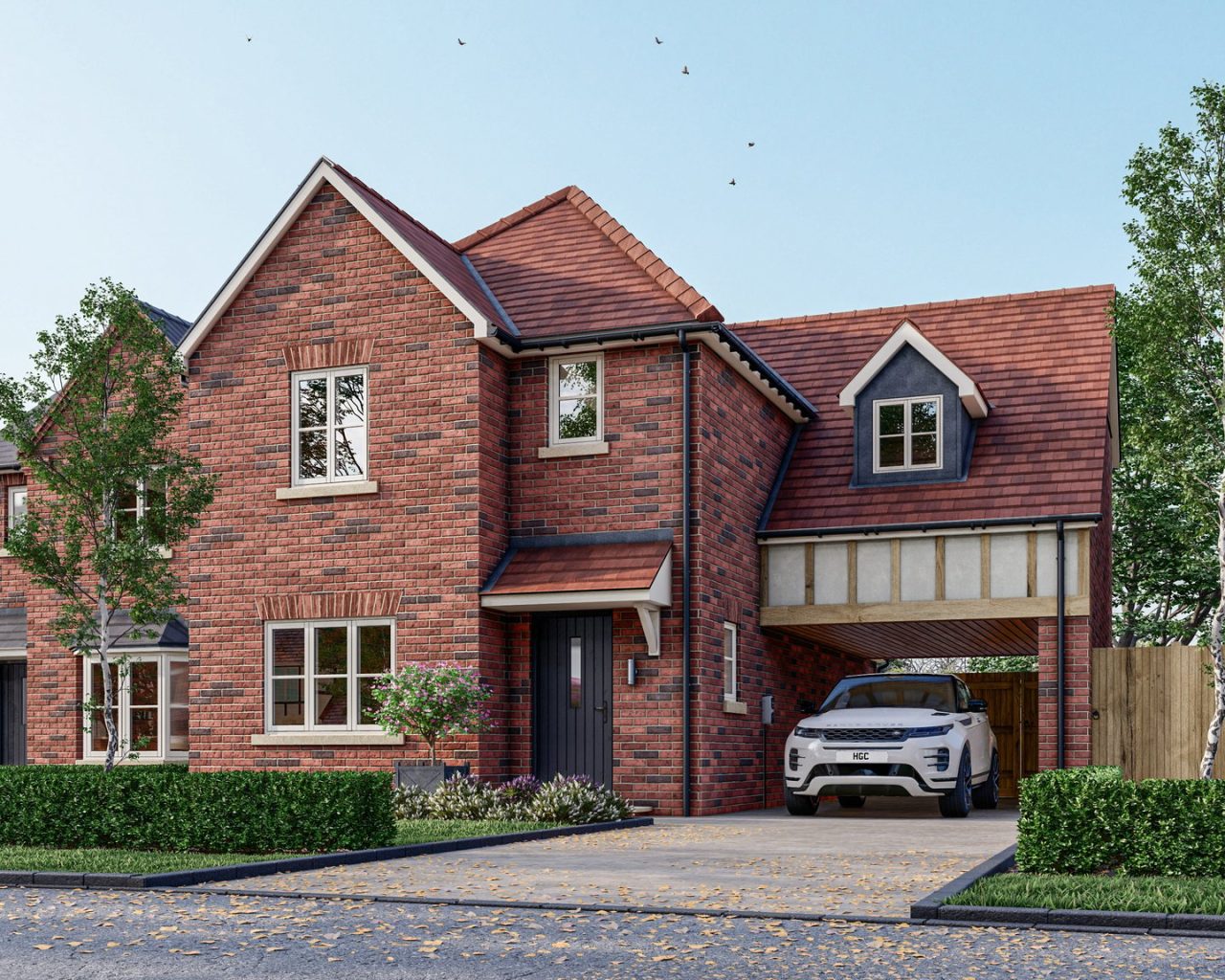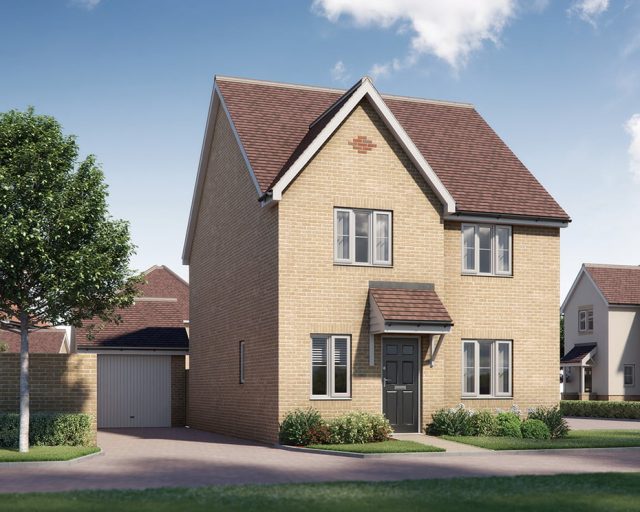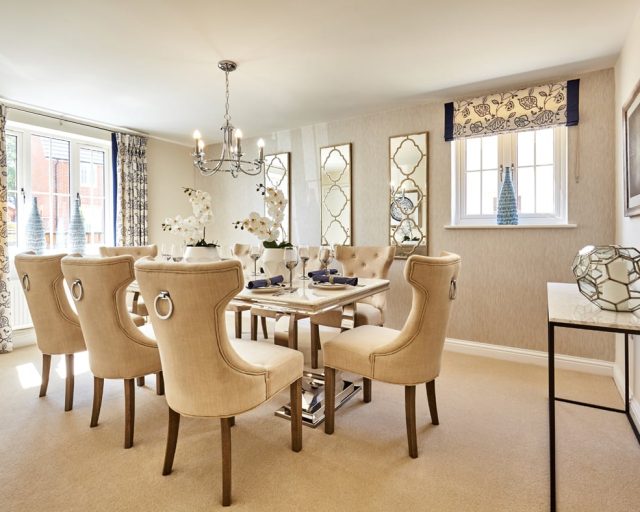‹ Back to Developments: milllane
Mill Lane, Bedford
Property Type
Detached House
Beds
x 4
Bathrooms
x 2
Tenure
Freehold
Floorplans
Click to View (1)Overview
- Three/Four Bedroom Detached
- Underfloor Heating Throughout Ground Floor
- Kitchen With Integrated Appliances
- Bedroom 4/Study
- Master Bedroom With En-Suite
- Air Source Heat Pump
- Electric vehicle charging (WIRING ONLY)
- Built to a High Specification
- Generous Garden With Turf & Patio Area
- Carport and additional parking space
Find out your home's value
For an up-to-date market appraisal of your property, request a valuation now.
Description
*** CARPORT AND DRIVEWAY - PRIVATE VILLAGE LOCATION *** This exceptional brand new three/four-bedroom detached house exudes contemporary elegance and comfort. The property offers spacious living areas, a beautifully landscaped private garden, and convenient amenities to make life in this picturesque village even more enchanting.
Ground Floor:
As you step inside, you are greeted by an inviting entrance hall that sets the tone for the entire property. The hall features a handy storage cupboard, ensuring a clutter-free and organized living space. An adjacent WC offers practicality for your guests.
To your left, you'll find the comfortable living room, bathed in natural light, and providing the perfect space for relaxation and family gatherings.
To the rear of the house, you'll discover the heart of the home: the kitchen/diner. This spacious, light-filled area boasts dual aspect windows. The bi-fold doors seamlessly connect the interior to the private rear garden, creating an excellent indoor-outdoor flow. The kitchen is well-appointed with integrated appliances, making meal preparation a breeze.
Underfloor is heating to all ground floor areas with different zoning for each large room for convenience.
Heading upstairs, you'll find the master bedroom, a tranquil sanctuary complete with an en-suite for your convenience. Bedroom 2 is exceptionally spacious, extending an impressive 21 feet in length, offering endless possibilities for design and layout. Bedroom 3 is a generous double, perfect for family members or guests, and bedroom 4 is a versatile space that could easily serve as a home office or playroom. Completing the landing is a modern family bathroom and additional storage space, ensuring your family's needs are met with ease.
The upstairs heating is operated from an Air Source Heat pump situated to the rear of the property heating up radiators in each room.
Outside, the property offers a carport, providing shelter for your vehicle. In addition, there is another parking space, ensuring ample parking for you and your guests. The private rear garden is turfed and includes a patio area, creating a wonderful space for al-fresco dining, entertaining, and outdoor activities. It's the perfect spot for making cherished memories with family and friends.
This property also comes with a 10-year ICW warranty, offering peace of mind for your investment. It's equipped with the necessary wiring for an electric car charger and benefits from energy-efficient air source heat pumps.
Please note that all photos shown are for illustrative purposes only and depict similar house types. They do not necessarily represent the standard specification or exact layout of the property in question. The images are intended to provide a general idea of the design and style of the homes available. For accurate information about the specific property and its features, please refer to the detailed description and consult with our sales team.
Similar Properties
-
Tavistock Place, Bedford
£380,000Bedford, MK45 3JJ***** PHASE 3 NOW RELEASED!! SHOW HOME AVAILABLE OF THIS TYPE - QUIET LOCATION WITH SOUTH WEST FACING GARDEN!! ***** Plot 202 'The Wingham' is a four bedroom detached family home, with a single garage and parking to the side. This property is available to view today, please call 01234 271566 to book...4 Bedrooms2 Bathrooms1 Reception -
The Tapley, BEDFORD
£450,000BEDFORD, MK45 3JJ***** NEW DEVELOPMENT, SELLING FAST!! ***** Plot 21, 'The Tapley' is a SUBSTANTIAL four bedroom, detached family home, set on a CORNER PLOT, with GARAGE and parking to the side and a beautiful rear garden.4 Bedrooms3 Bathrooms2 Receptions





































