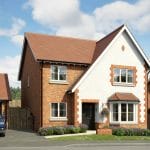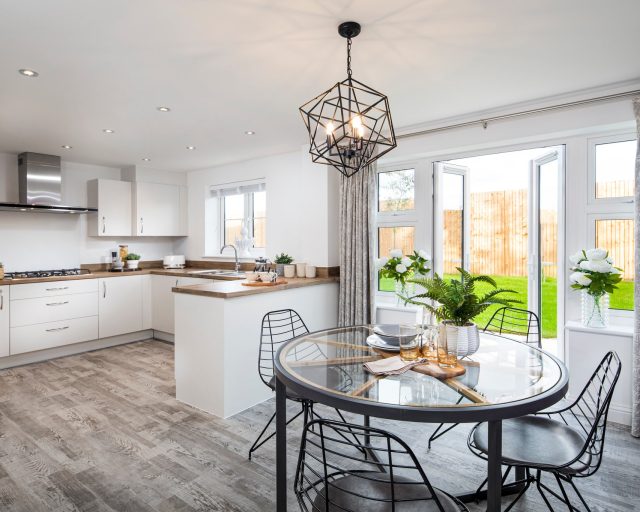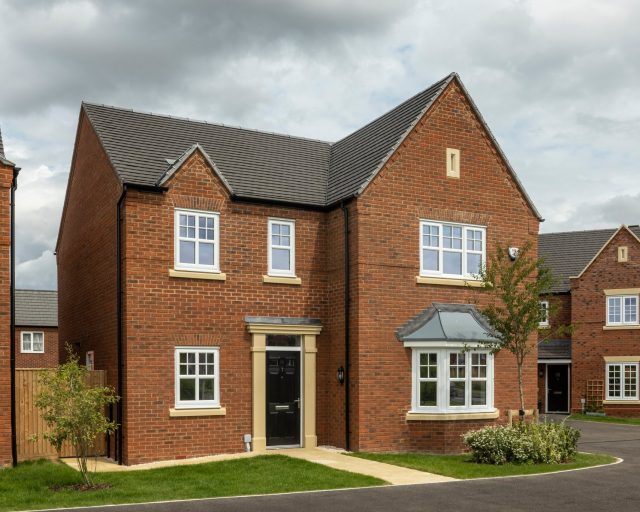
Hayfield Park, Bedfordshire
Property Type
Detached House
Beds
x 4
Bathrooms
x 2
Tenure
Freehold
Overview
- DETACHED FOUR BEDROOM FAMILY HOME
- KITCHEN/DINING/FAMILY ROOM WITH BI-FOLDS AND UTILITY ROOM
- SOUND PROOF HOME OFFICE & LOUNGE WITH BAY WINDOW
- PRINCIPAL BEDROOM WITH EN-SUITE & DRESSING ROOM
- DAIKIN AIR SOURCE HEAT PUMP & UNDERFLOOR HEATING TO SPECIFIC AREAS
- FULLY INTEGRATED APPLIANCES
- GARAGE & DRIVEWAY WITH EV CAR CHARGER
- SOUTH FACING GARDEN
- SOUGHT AFTER AREA WITH EXCELLENT LOCAL AMENITIES
- HIGH SPECIFICATION THROUGHOUT & ECO FRIENDLY DEVELOPMENT
Find out your home's value
For an up-to-date market appraisal of your property, request a valuation now.
Description
Introducing The Harcourt—a uniquely crafted, detached 4-bedroom home boasting an A-rated EPC and accompanied by a garage, driveway and south facing rear garden.
Upon entry, a welcoming entrance hall sets the tone for comfort and elegance. To the left, a spacious living room benefiting from a bay window, while a dedicated study, featuring additional sound insulation, offers a quiet space for focused work.
At the heart of the home lies the impressive open-plan kitchen/dining/family room. Adorned with integrated appliances, Silestone worktops, it's both functional and stylish. Bi-folding glass doors seamlessly connect indoor and outdoor living, while a utility room adds practicality.
Enjoy warmth throughout the ground floor with cozy underfloor heating powered by an energy-efficient Daikin Air Source Heat Pump.
Upstairs, the principal bedroom boasts its own ensuite and dressing room, offering a private sanctuary. Three additional generous bedrooms and a luxurious family bathroom complete the upper level.
Externally, you have a private south facing rear garden, driveway and a garage equipped with an electric vehicle charging point adds convenience and sustainability to this modern home.
Appointments to view can be made through Compass Elevation by phoning or emailing.
Greener Living Features:
The houses have been built using Air source Heat Pumps and underfloor heating using Daikin air source heap pumps, the market leader in this technology. The heat pumps can be controlled remotely via the Daikin App and provides A+++ efficiency. Energy efficient under floor heating works by circulating warm water through a series of continuous loops under the floor, creating radiant heat over a larger surface. All homes will be fitted with the next generation of fibre optics, all the way to the front door, to enable connection to super-fast broadband and will also have electric vehicle charging points using the EO Mini Pro 2, the world’s smallest smart charger, which is compatible with all makes of electric vehicle and can be managed via the EO Smart Home app. The charger is Home power balancing ready and comes with a locking feature to prevent unauthorised use.
Location:
Nestled in the highly sought-after village of Bromham, the property offers a prime location just 3 miles from Bedford town centre. This convenient proximity ensures easy access to a diverse range of shops and leisure amenities. Moreover, residents can enjoy excellent transportation links, with access to major roadways and railway services provided by West Midlands Railway, Thameslink, and East Midlands Railway. This network enables swift travel to London in under an hour, making it an ideal choice for commuters and leisure travelers alike.
*Disclaimer* - Please note similar internal photos shown - Images are for information and marketing purposes only and may not represent a true likeness for the units being sold. They are to represent how the home could be laid out and the final colour/appearance may differ from the images. Please call our offices for further information.
Similar Properties
-
Caldecote Fields, Vinegar Hill, Upper Caldecote
£575,000Upper Caldecote, SG18 9BS*** DOUBLE GARAGE AND SOUTH FACING REAR GARDEN! LAST ONE OF THIS HOUSE TYPE - DEVELOPMENT IS 50% SOLD OUT! SAVINGS OF UP TO £20,000 (T&C'S APPLY)! ASSISTED MOVE AVAILABLE - PLEASE CALL TO FIND OUR MORE INFORMATION ***4 Bedrooms2 Bathrooms3 Receptions -
Greenlakes Rise, Bedford
£565,000Bedford , MK45 3JG** PART EXCHANGE AVAILABLE ** TAILORED INCENTIVES FOR YOU AVAILABLE ** PLOT 184. THE HENLEY IS A BRAND NEW FOUR BEDROOM DETACHED HOME ** LARGE KITCHEN/DINER/FAMILY ROOM WITH BI-FOLDING DOORS TO PRIVATE REAR GARDEN ** DOUBLE GARAGE & DRIVEWAY **4 Bedrooms2 Bathrooms2 Receptions



