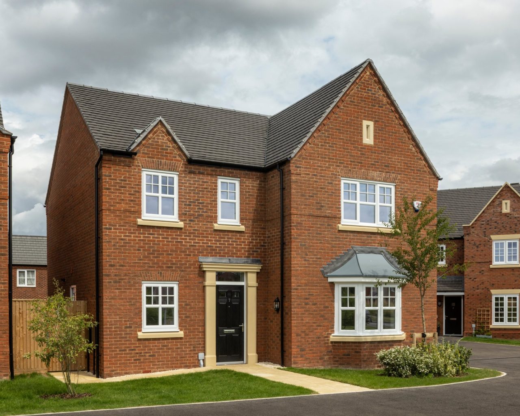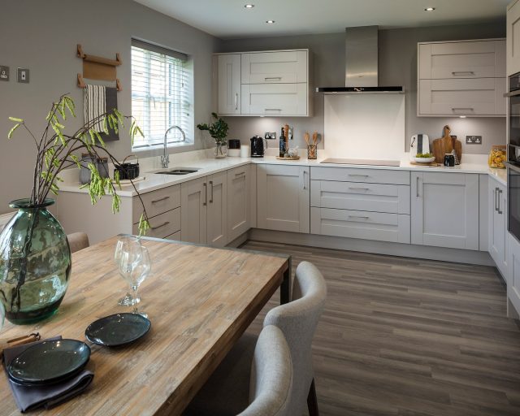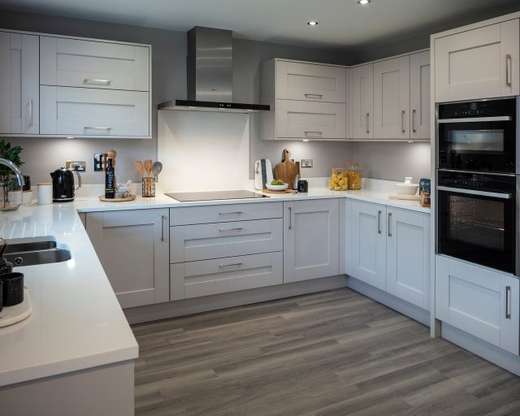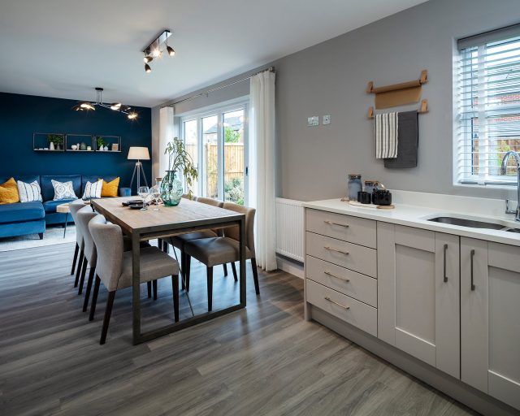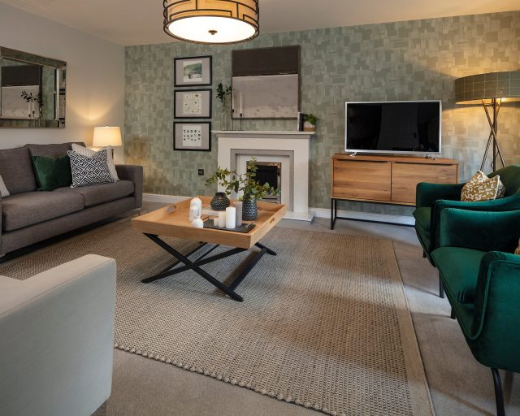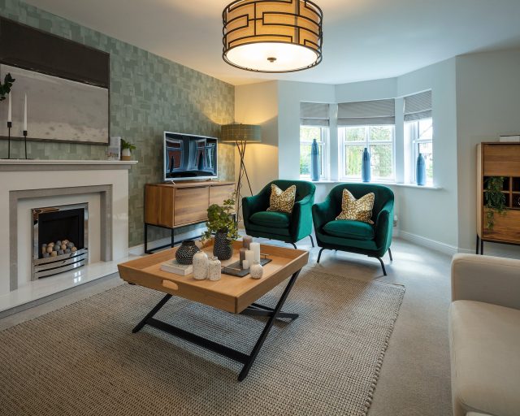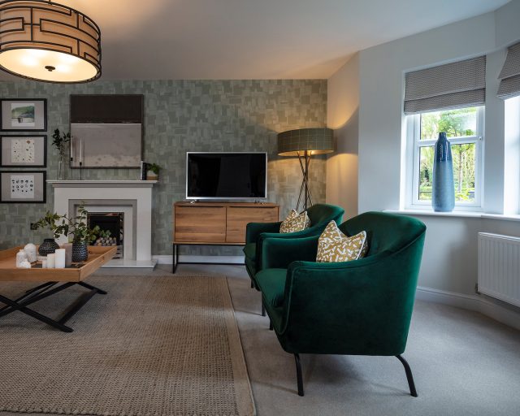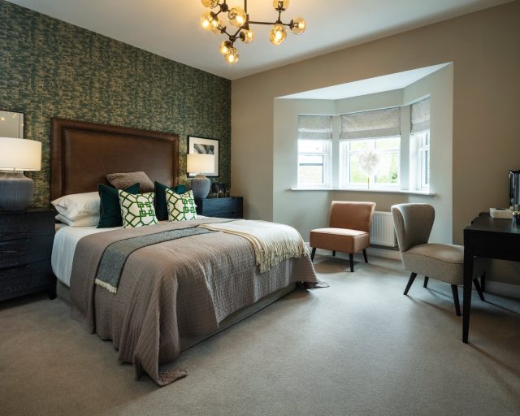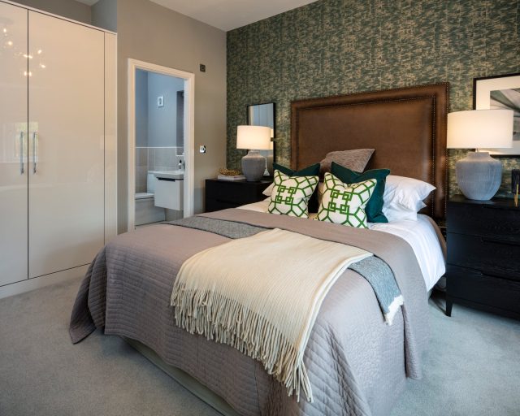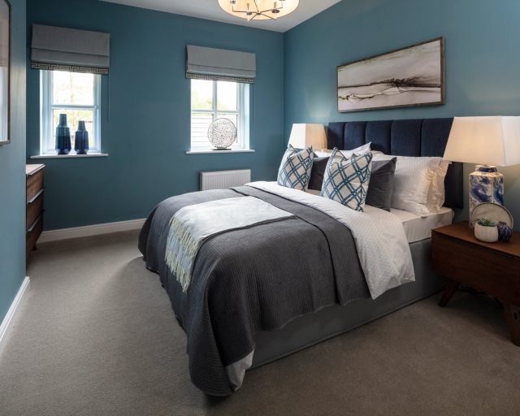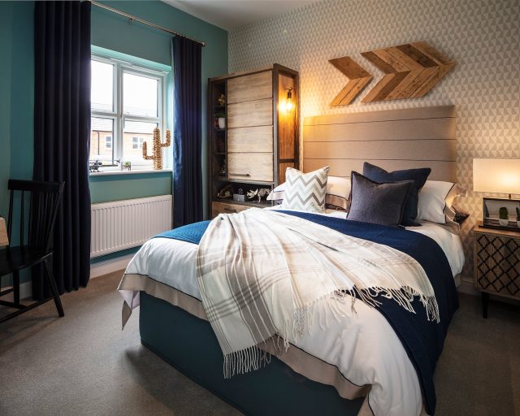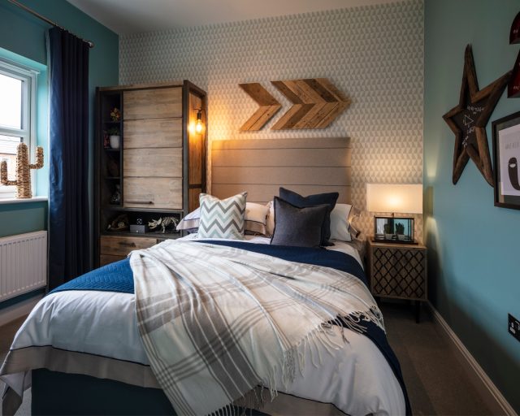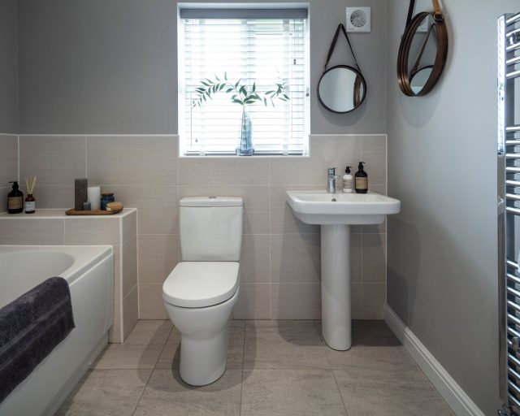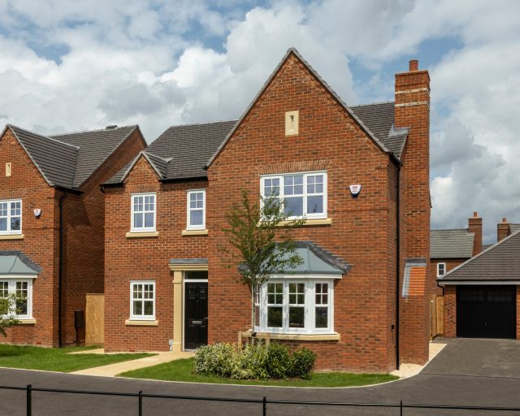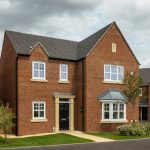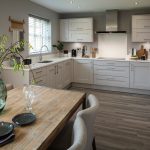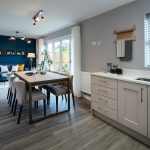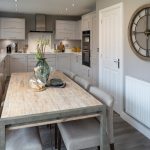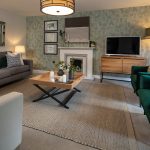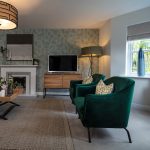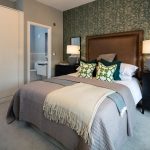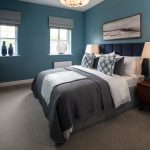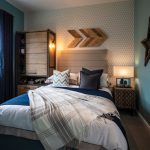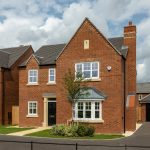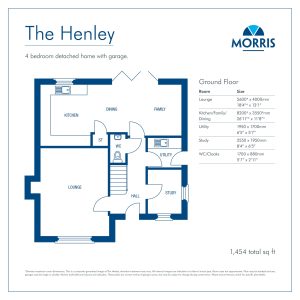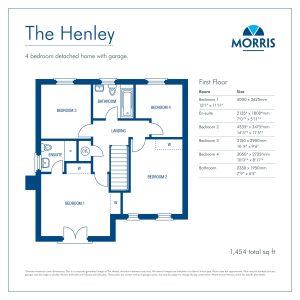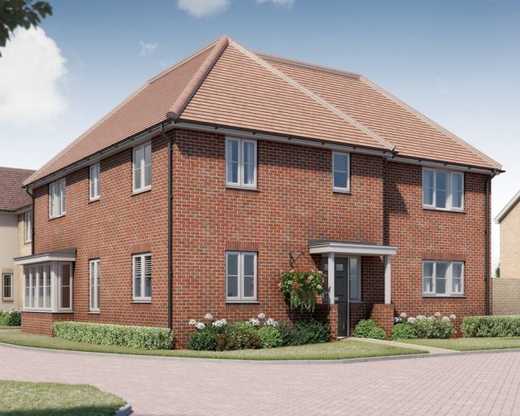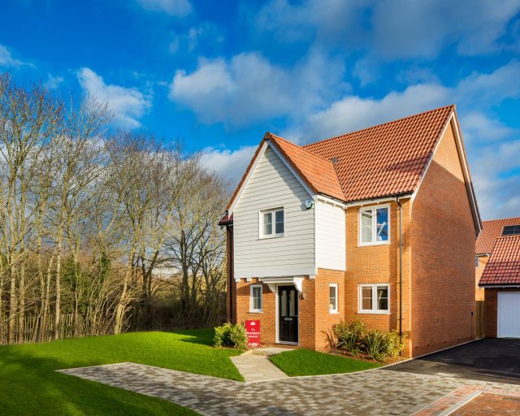Greenlakes Rise, Bedford
Property Type
Detached House
Beds
x 4
Bathrooms
x 2
Tenure
Freehold
Floorplans
Click to View (2)Overview
- PART EXCHANGE AVAILABLE
- Master Bedroom With En Suite & Fitted Wardrobes
- Double Garage & Driveway
- Quartz Worktops & bi-fold doors in Kitchen/Dining/Family Room
- 1,454 Sq Ft
- Ready to move into & no upward chain
- Village location with excellent transport links
- Amtico flooring included
- Lounge with bay fronted window
- Tailored incentives available
Find out your home's value
For an up-to-date market appraisal of your property, request a valuation now.
Description
Compass Elevation are proud to bring to the market this executive brand new home situated on the Greenlakes development.
Step inside this exceptional property and be greeted by a warm and inviting entrance hall. The ground floor features a private study, a convenient downstairs wc, and a bright and spacious lounge with a beautiful bay window, allowing natural light to flood the room.
Stretching across the entire width of the ground floor, you'll discover a stunning kitchen, dining, and family room that is perfect for entertaining. This space is enhanced by bifold doors that open up to reveal a private garden, adding a touch of seamless indoor-outdoor living.
The master bedroom is generously proportioned and boasts built-in wardrobes, providing ample storage space. It also includes a private en suite bathroom, creating a luxurious retreat. Additionally, there are two more double bedrooms, a single bedroom, and a high-quality family bathroom, completing the elegant design of this new home.
Externally, the property features a generous private rear garden, a double garage, and a driveway, offering both convenience and space.
Located in the beautiful Greenlakes Rise development, this property exemplifies easy living. Situated near the peaceful village of Houghton Conquest, with its charming pub and 14th-century church, while still being just a short drive away from the lively Bedford town centre, it offers a lifestyle full of fascinating contrasts and endless possibilities.
Contact Compass Elevation today to arrange a viewing and secure your future in this remarkable home!
Similar Properties
-
Tavistock Place, Bedford
£475,000Bedford, MK45 3JJ***** READY TO MOVE INTO NOW!! PRIVATE LOCATION!! DOUBLE GARAGE AND PRIVATE DRIVEWAY ***** Plot 145, 'The Tapley' is a substantial four bedroom, detached family home, set on a corner plot, with a DOUBLE garage and PRIVATE DRIVEWAY to the side and a beautiful rear garden.4 Bedrooms3 Bathrooms3 Receptions -
Caldecote Fields, Vinegar Hill, Upper Caldecote
£510,000Upper Caldecote, SG18 9BS***** ABBEY SAVING SOLUTIONS AVAILABLE FOR FEBRUARY RESERVATIONS!! SHOW HOME AVAILABLE TO VIEW OF THIS HOUSE TYPE!! ASSISTED MOVE AVAILABLE - PLEASE CALL US TO FIND OUT MORE INFORMATION!! *****Plot 16 ‘The Bromstone' is a DOUBLE FRONTED four bedroom detached family home, lounge with dual aspec...4 Bedrooms2 Bathrooms2 Receptions

