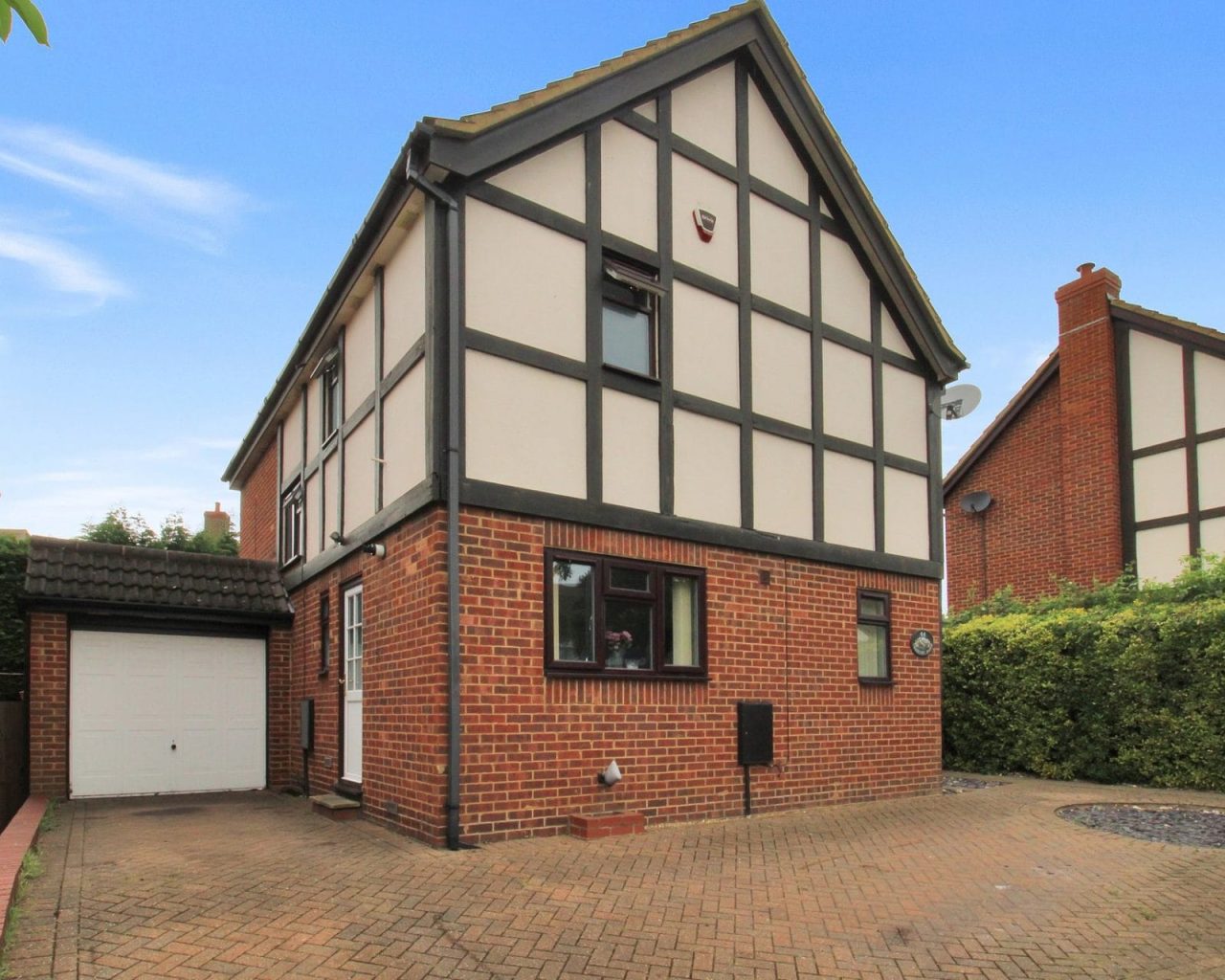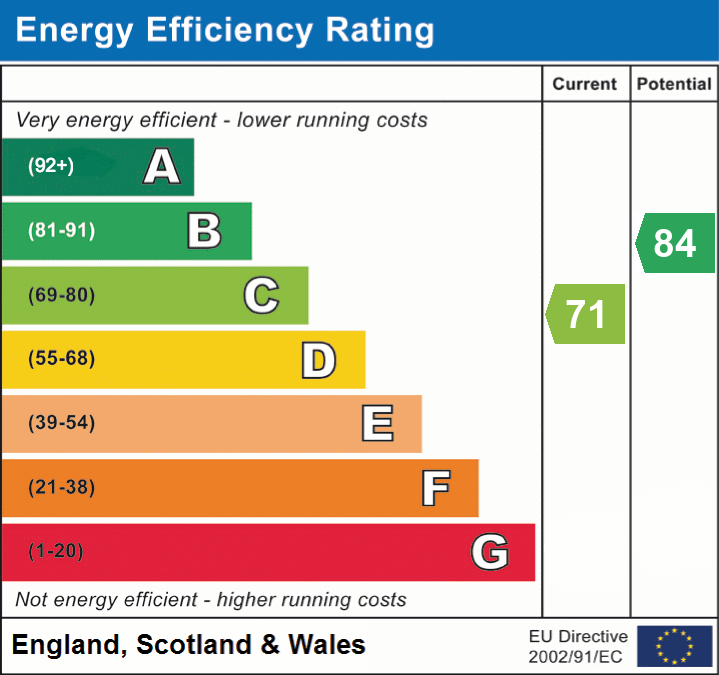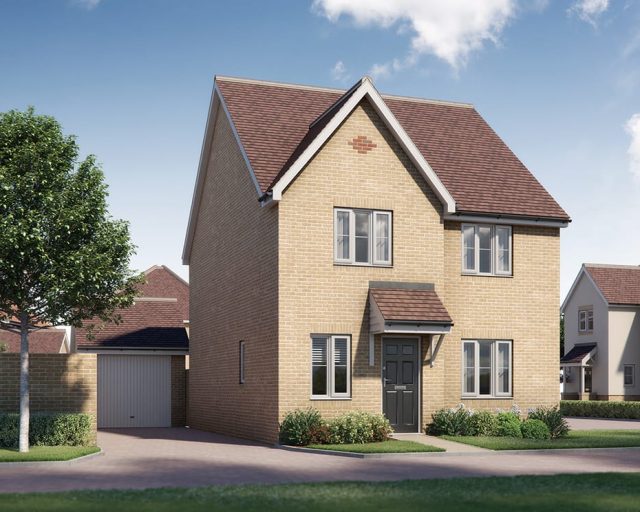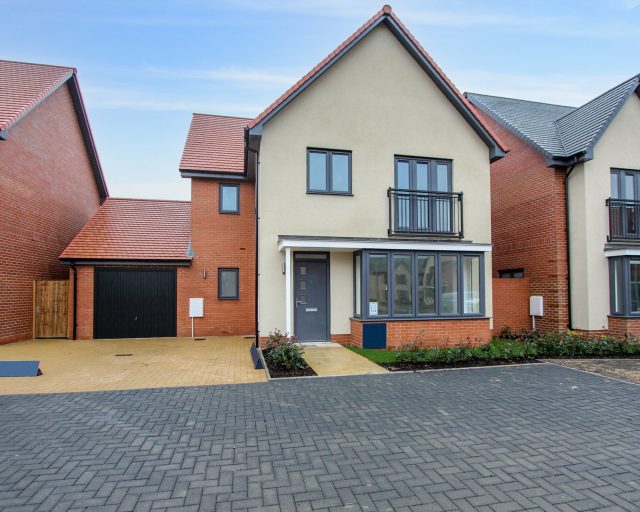Chantry Road, Bedford
Property Type
Detached House
Beds
x 4
Bathrooms
x 2
Tenure
Freehold
Floorplans
Click to View (1)Overview
- REFITTED KITCHEN/DINER
- TWO REFITTED BATHROOMS
- SEPARATE GARDEN ROOM
- LOCAL AMENITIES CLOSE BY
- PARKING
- DETACHED
- CONSERVATORY
- MASTER BEDROOM WITH EN-SUITE
- 31FT LONG GARAGE
- PRIVATE REAR GARDEN
Find out your home's value
For an up-to-date market appraisal of your property, request a valuation now.
Description
Presenting this four-bedroom detached family home in sought-after Kempston. Conveniently located near amenities, schools, and transport.
This property has been well maintained and upgraded by its current owners. It features a welcoming entrance hall, cloakroom, and a recently renovated 18ft kitchen/diner with integrated appliances. The bay-fronted lounge opens to a conservatory and a lovely rear garden.
Upstairs, benefits from four spacious bedrooms including a master with wardrobes and en-suite. Also a recently refitted, modern family bathroom.
Externally, a block-paved driveway offers parking for three cars, leading to a 31ft garage. The private garden boasts well maintained lawns, two patio areas, and a garden room with power and internet access.
LOCATION:
Chantry Road is situated within the sought-after location of Kempston and offers a variety of local amenities including supermarkets, restaurants & pubs, bank and other convenience shops. Kempston Rural Primary School is close by and rated by Ofsted as outstanding. A short drive away is the popular Interchange Retail Park with its array of outlet shops. For commuters there are good road links with the A6 & A421 leading to M1 & A1.
DISCLAIMER:
Compass Elevation for themselves and for the vendors of the property, whose agents they are given notice that: (a) these particulars are produced in good faith, but are set out as a general guide only and do not constitute any part of a contract; (b) no person in the employment of Compass Elevation has any authority to make or give any representation or warranty whatsoever in relation to the property. These details are presented Subject to Contract and Without Prejudice as of MAY 2024.
Similar Properties
-
Tavistock Place, Bedford
£370,000Bedford, MK45 3JJ***** PHASE 2 EARLY RELEASE ***** Plot 84, 'The Wingham' is a four bedroom detached family home, with a single garage and parking to the side.4 Bedrooms2 Bathrooms1 Reception -
HOME OF THE MONTH, Bedford
£455,000Bedford, MK43 9EB***** IMPRESSIVE FAMILY HOME, WITH GARAGE & PARKING ***** A four bedroom DETACHED family home, with 1,428 square feet of flexible living accommodation. This wonderful home offers a green outlook, in a CUL-DE-SAC position, giving the feeling of space and privacy.4 Bedrooms2 Bathrooms1 Reception


































