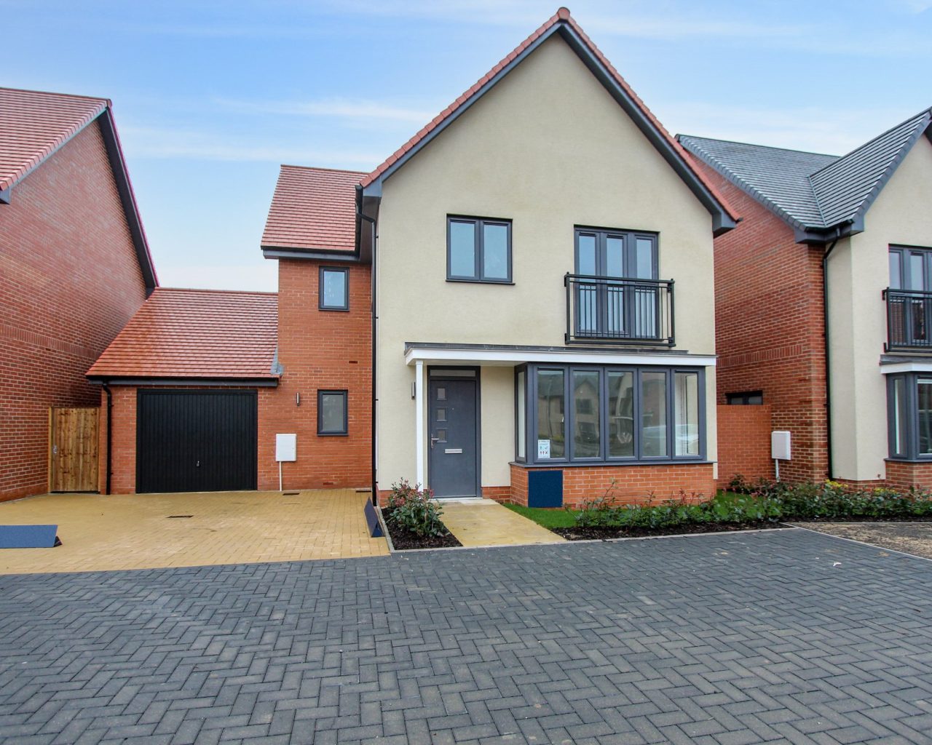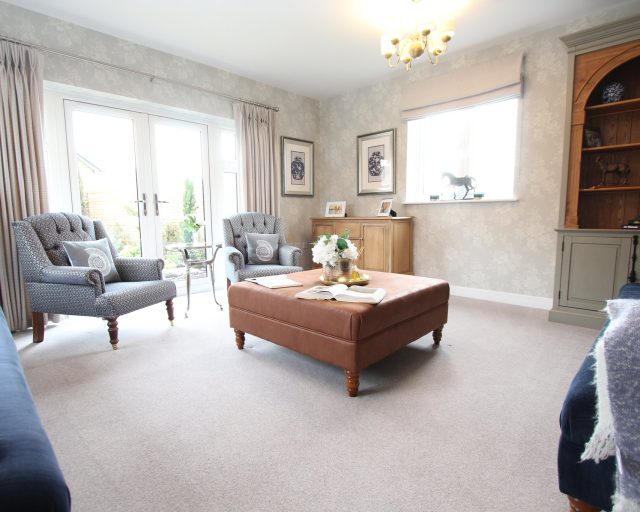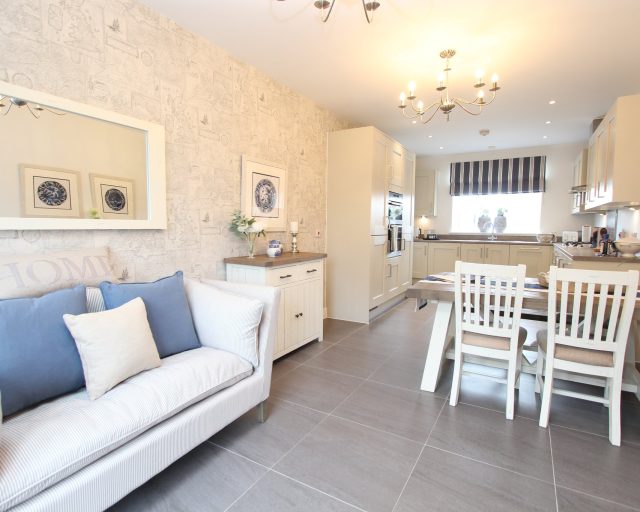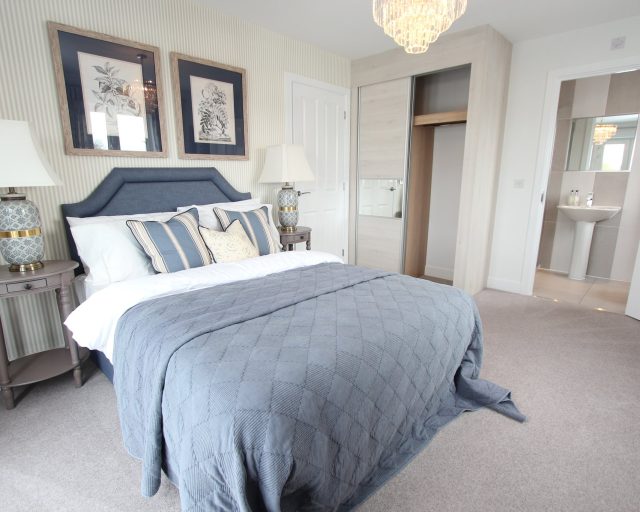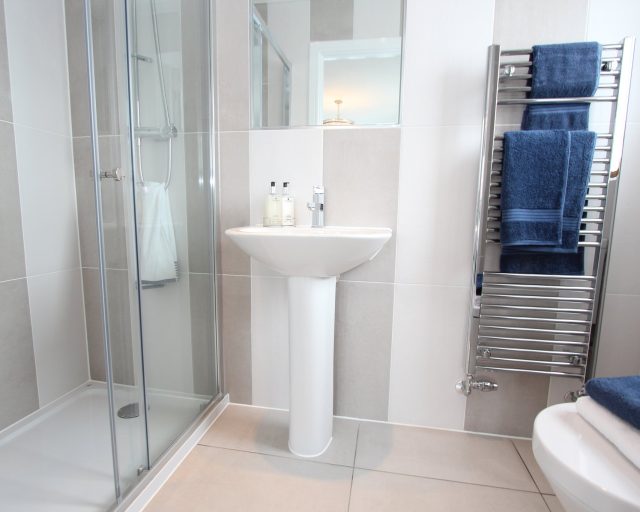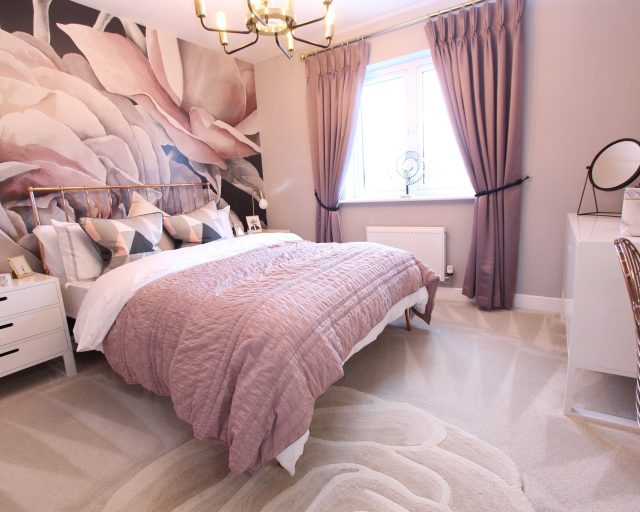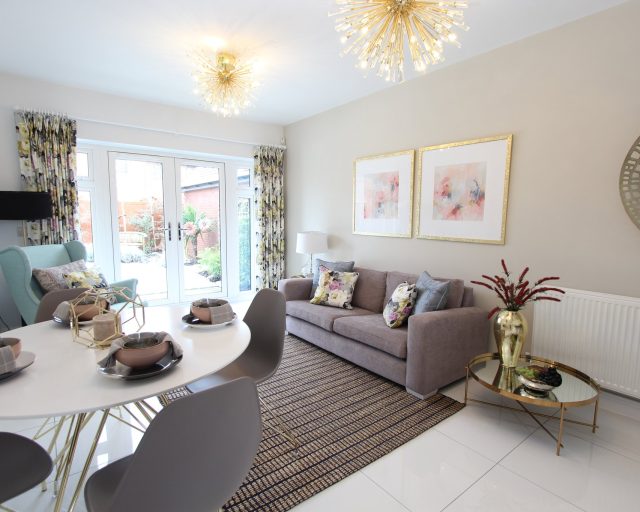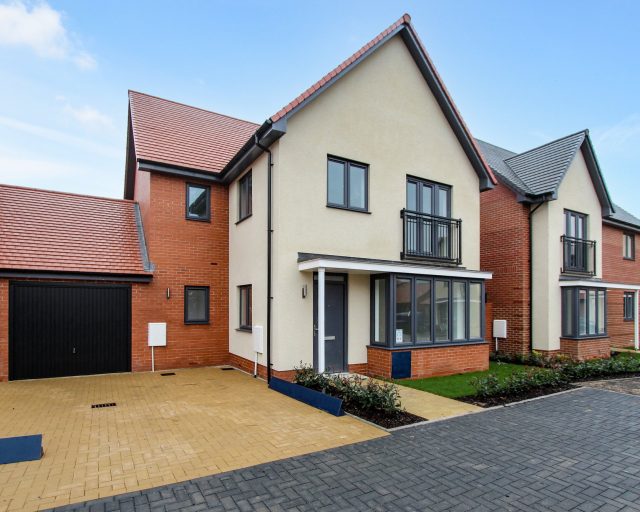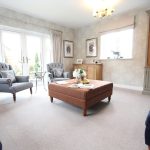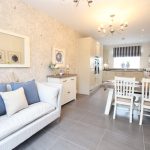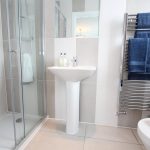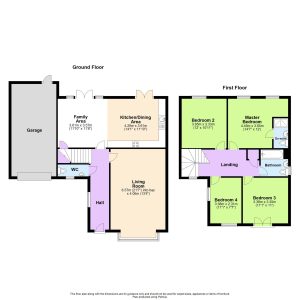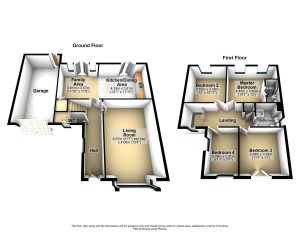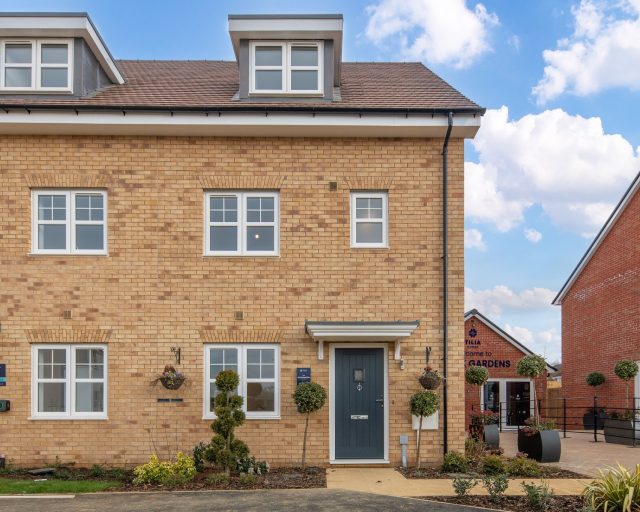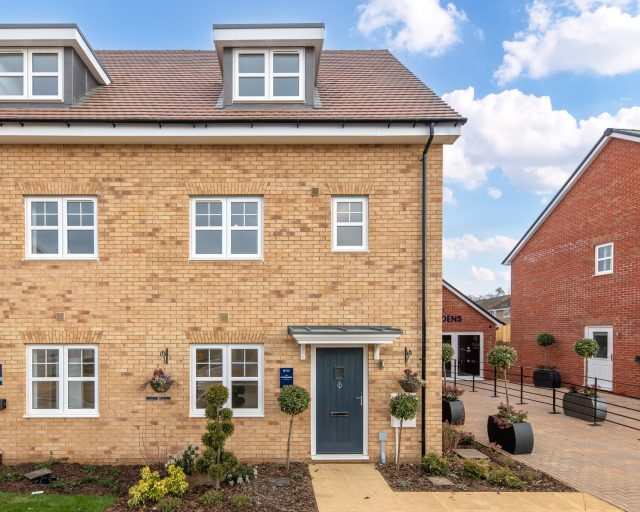This property is not currently available. It may be sold or temporarily removed from the market.
HOME OF THE MONTH, Wootton
Overview
- All internal photos are from similar house types
- En-Suite to Master Bedroom
- Juliet Balcony to Bedroom 3
- Open-Plan Kitchen/Bfast/Family Room
- Feature Bay Window to Living Room
- Driveway & Garage
- Available July/August 2021
- Abundance of Natural Light
- Close to Local Amenities
- Excellent Commuter Links
Find out your home's value
For an up-to-date market appraisal of your property, request a valuation now.
Description
***** IMPRESSIVE FAMILY HOME, WITH GARAGE & PARKING ***** A four bedroom DETACHED family home, with 1,428 square feet of flexible living accommodation. This wonderful home offers a green outlook, in a CUL-DE-SAC position, giving the feeling of space and privacy.
Looking to buy or sell property? Our trusted Estate Agents in Wootton are here to help you get the best deal, fast. With expert local knowledge and a strong network of buyers and sellers, we make property transactions smooth and stress-free. Contact us today to take the next step in your property journey.
Similar Properties
-
Brook Gardens, Potton
£419,950, SG19 2PS***VIEW THIS STUNNING 4 BEDROOM HOME ACCROSS 1,200 SQFT WITH A £10,000 DEPOSIT BOOST (T&C'S) , THREE STYLISH STOREYS OF FLEXIBLE, MODERN LIVING SET IN THE HEART OF POTTONS NEWEST COMMUNITY***4 Bedrooms2 Bathrooms1 Reception -
Brook Gardens, Potton
£414,950, SG19 2PSIntroducing The Ambleside, a stunning 4 bedroom new build home located in the popular village of Potton, Sandy.4 Bedrooms2 Bathrooms1 Reception

