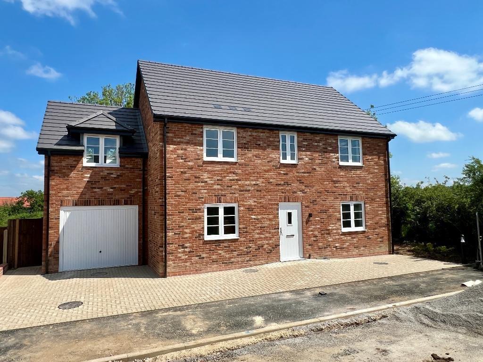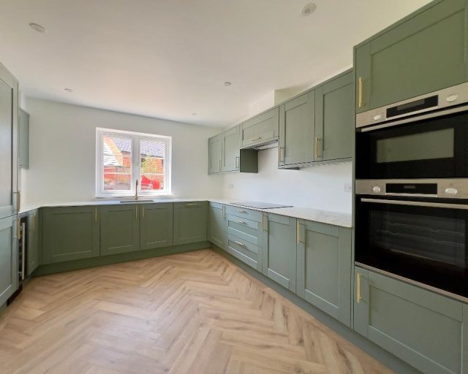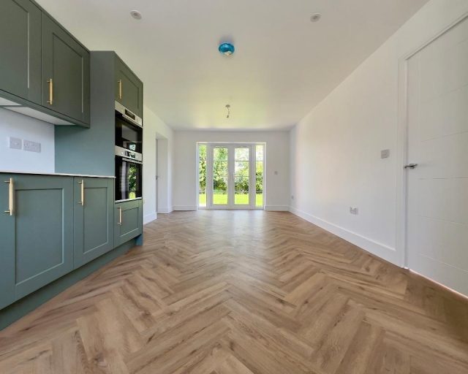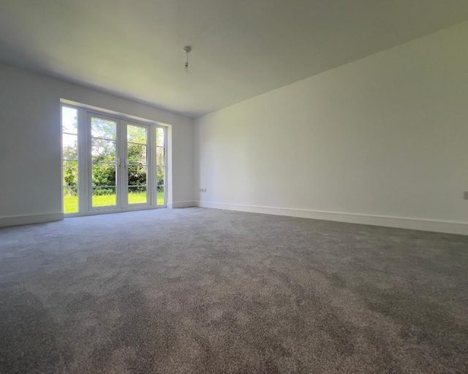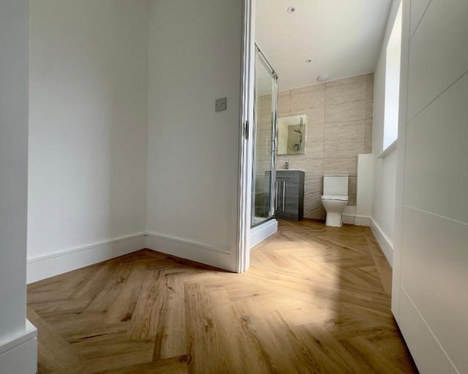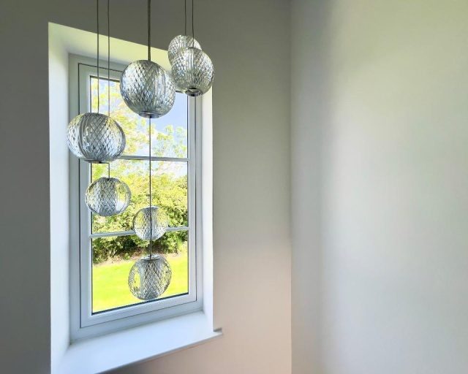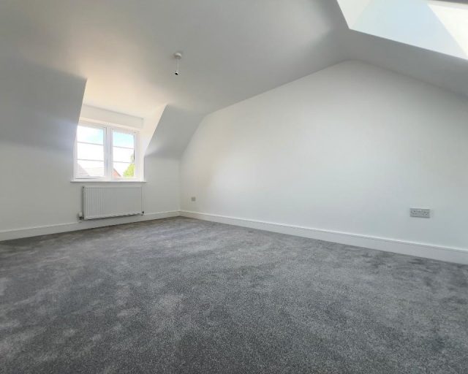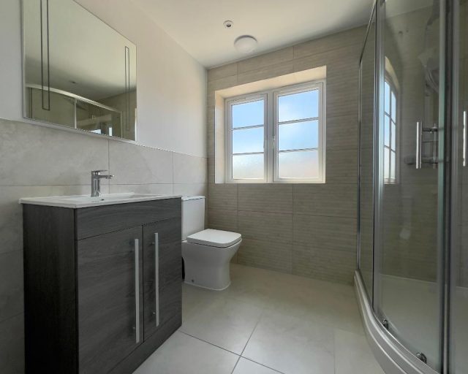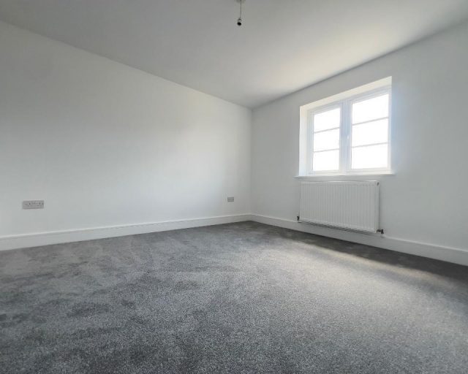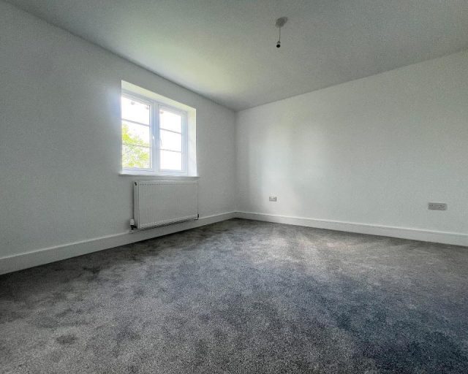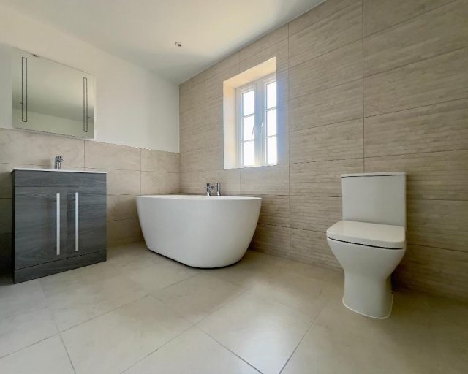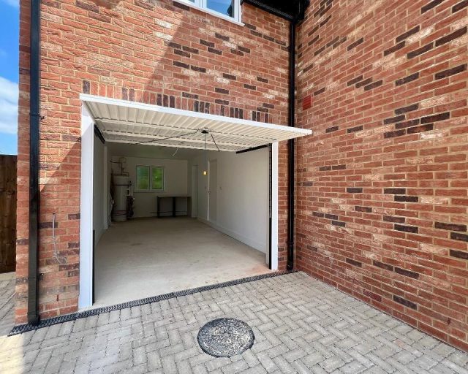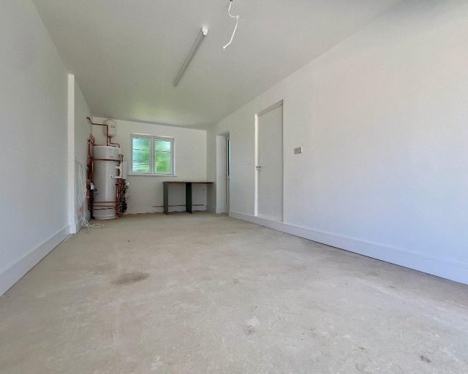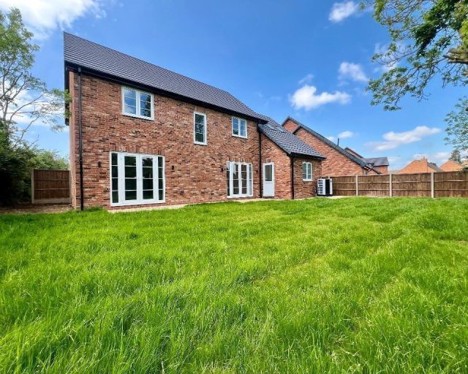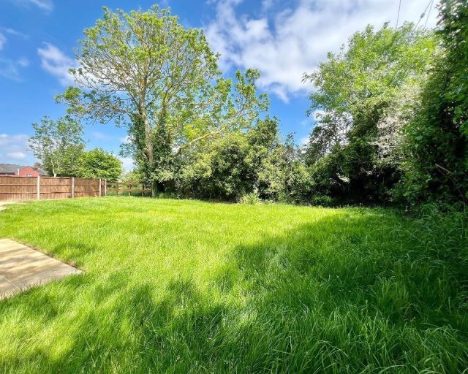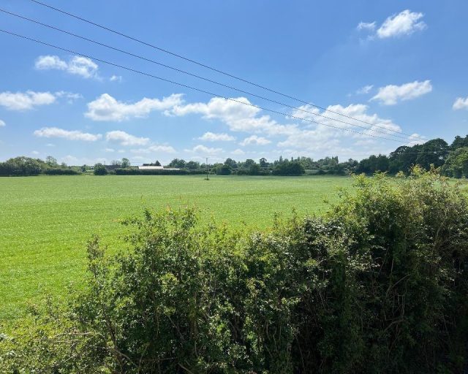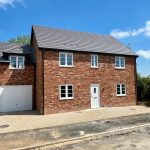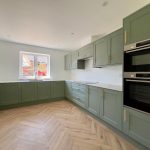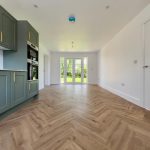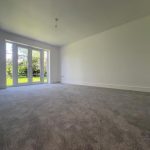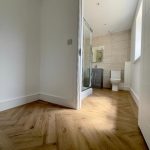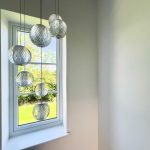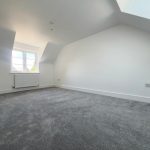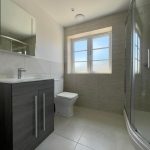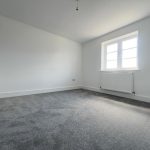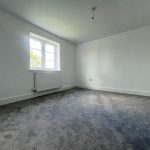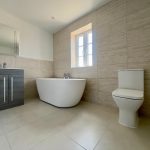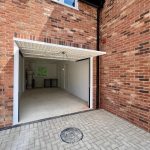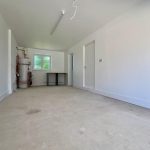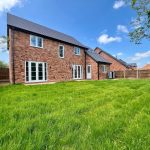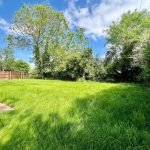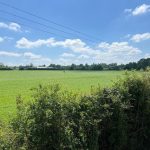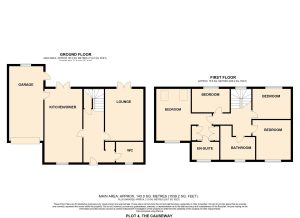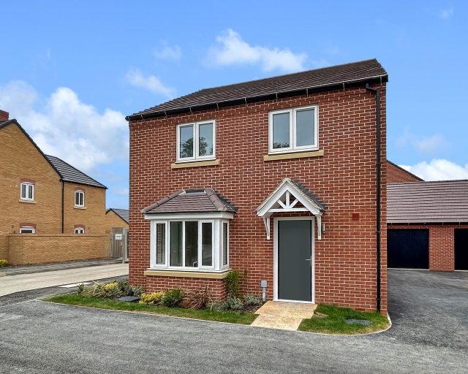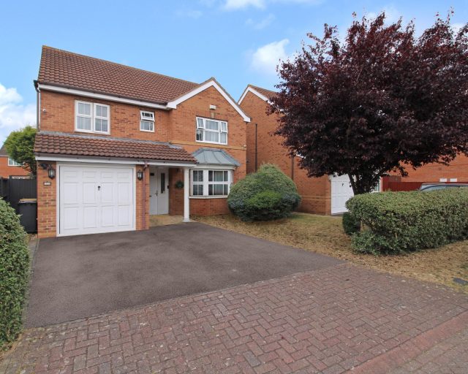This property is not currently available. It may be sold or temporarily removed from the market.
The Causeway, Carlton
Overview
- Executive Development With Only 9 Properties
- 1539 SQFT
- High Specification Throughout
- Village Location
- Garage and Driveway
- Four Double Bedrooms
- Master Bedroom with Dressing Room & En-Suite
- Corner Plot
- French Doors to Kitchen/Diner
- Close By Amenities
Find out your home's value
For an up-to-date market appraisal of your property, request a valuation now.
Description
Stunning 4 bed detached new build home, finished to a high specification with garage and driveway. Located on the executive development of only nine properties in the popular village of Carlton.
Looking to buy or sell property? Our trusted Estate Agents in Carlton are here to help you get the best deal, fast. With expert local knowledge and a strong network of buyers and sellers, we make property transactions smooth and stress-free. Contact us today to take the next step in your property journey.
Similar Properties
-
Oak Grove, Cambridge Road, Biggleswade
£525,000Biggleswade, SG18 8SU*** READY TO MOVE INTO WITH NO UPWARD CHAIN *** A detached four-bedroom home offering thoughtfully designed modern living spaces throughout.4 Bedrooms2 Bathrooms1 Reception -
Halesowen Drive, Bedford
£535,000Bedford, MK42 9GG***EXCLUSIVE FOUR DOUBLE BEDROOM FAMILY HOME SITUATED ON A LARGE PLOT IN THE SOUGHT-AFTER AREA OF ABBEY FIELDS *** TWO RECEPTION ROOMS, GARAGE AND PRIVATE DRIVEWAY***4 Bedrooms2 Bathrooms2 Receptions

