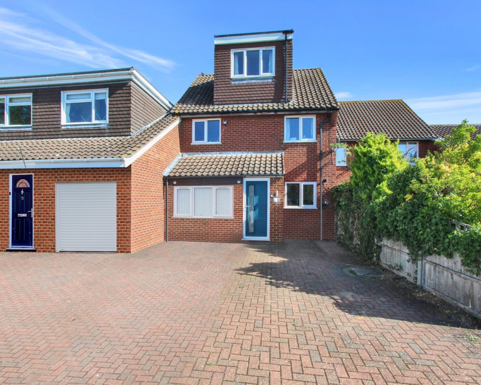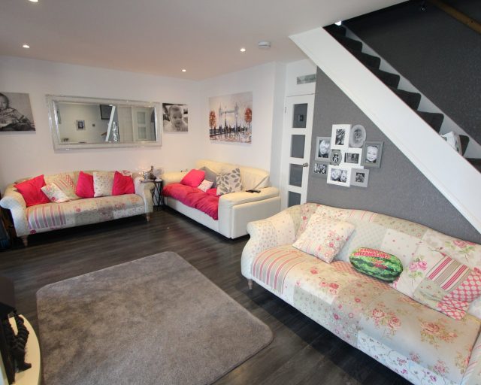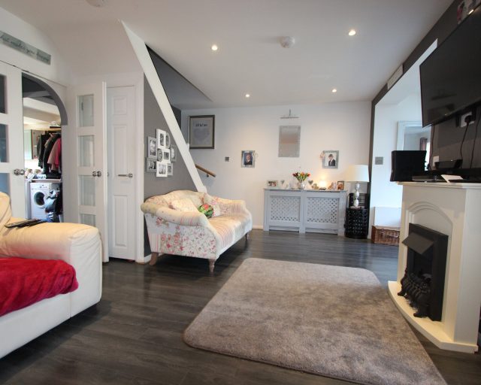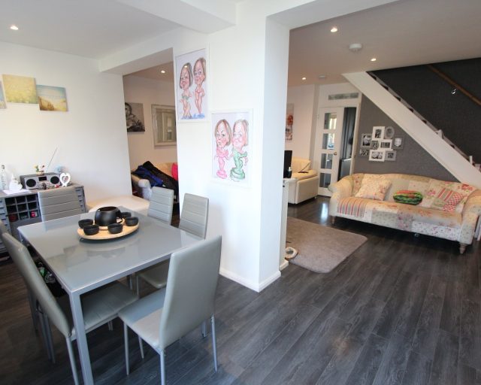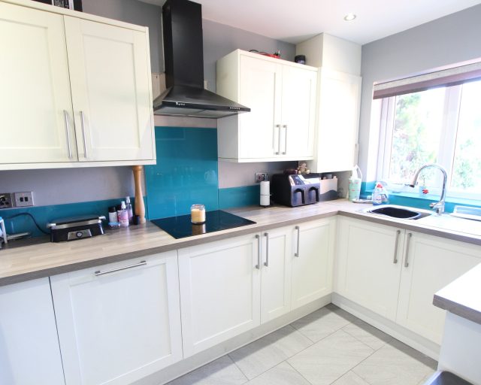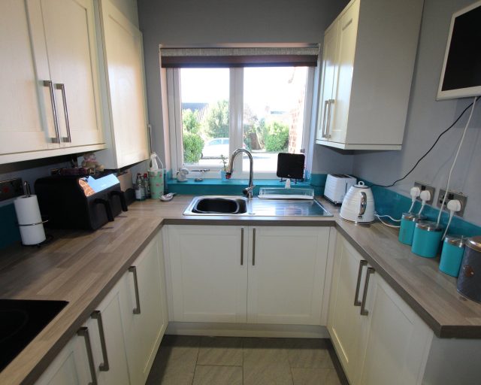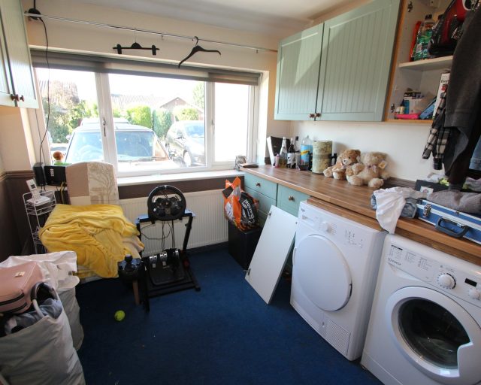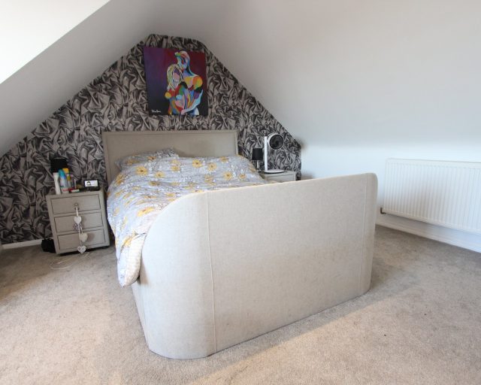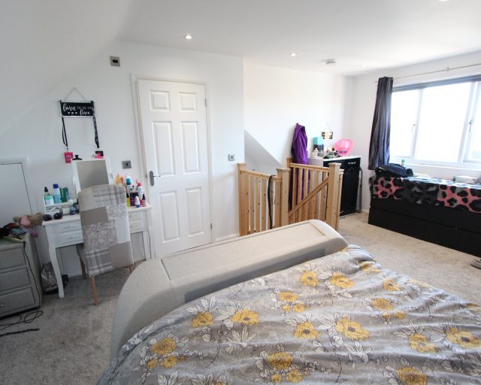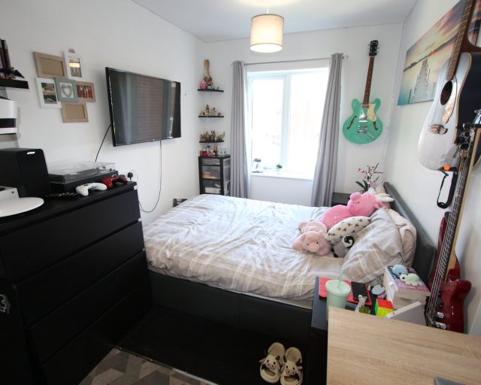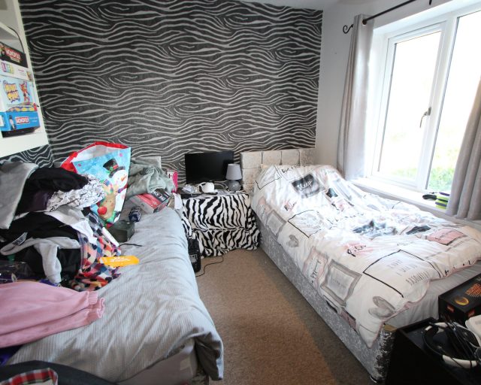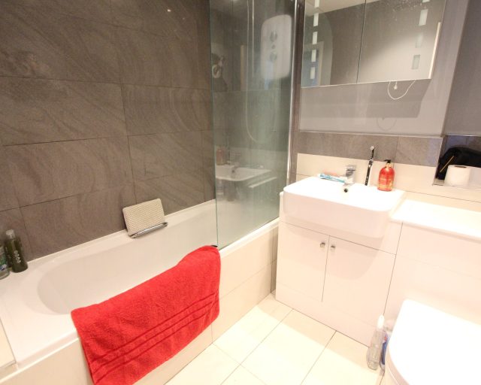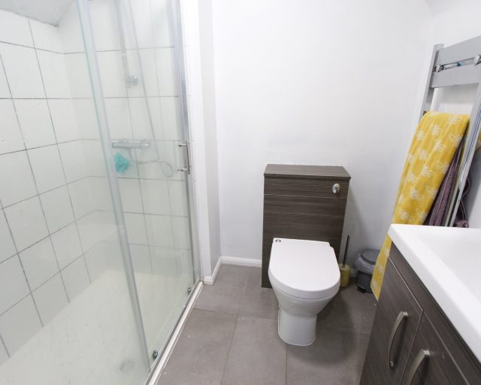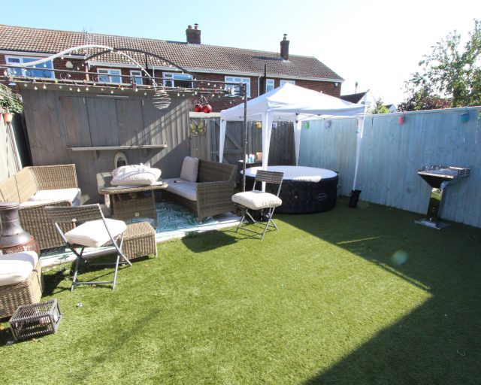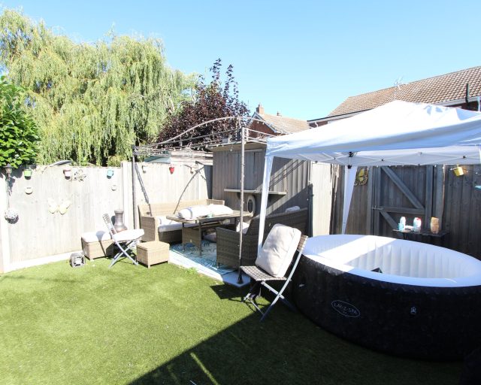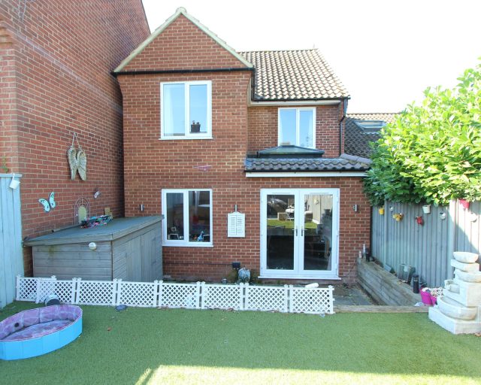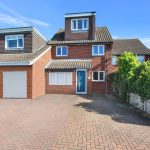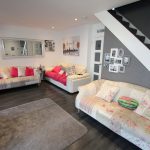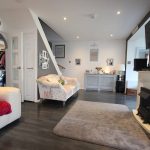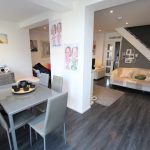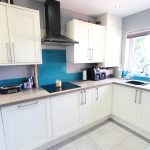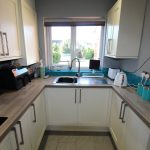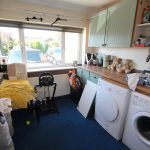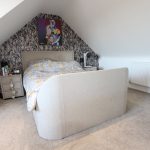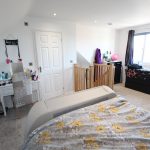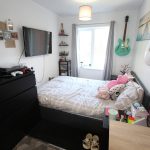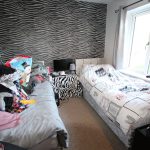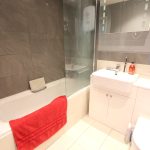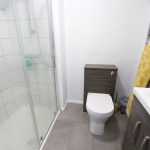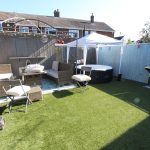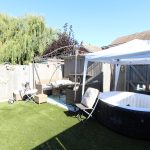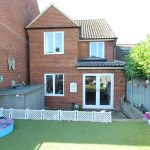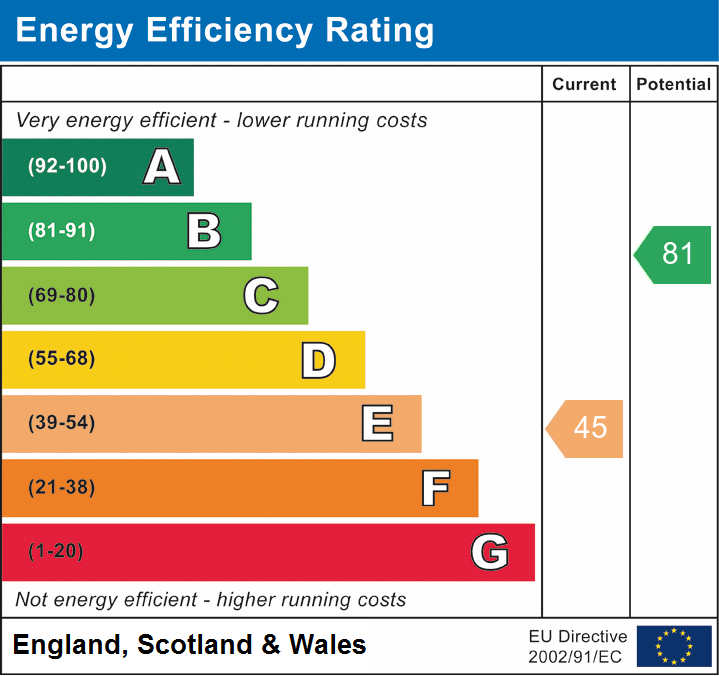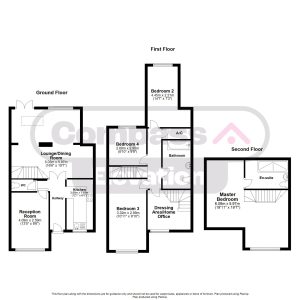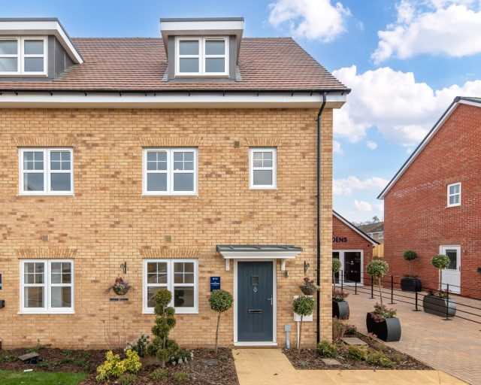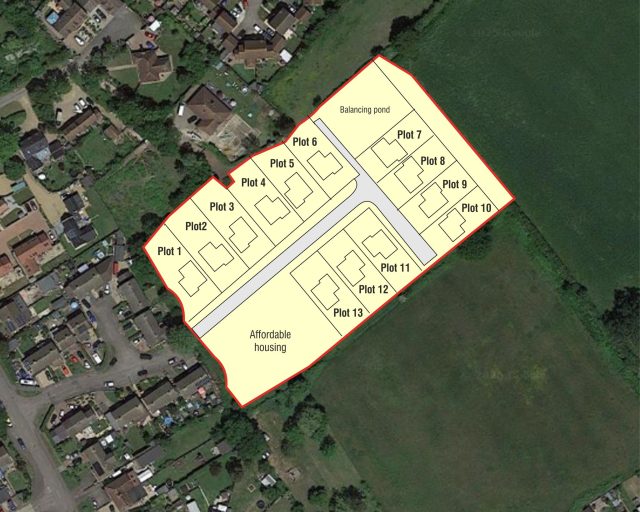Stratford Way, Marston Moretaine
Overview
- SPACIOUS 4 BEDROOM FAMILY HOME
- EXTENDED & IMPROVED
- MODERN KITCHEN
- SPACIOUS LIVING / DINING ROOM
- PRIVATE SPLIT LEVEL REAR GARDEN
- DRIVEWAY WITH AMPLE PARKING
- DESIRABLE VILLAGE LOCATION
- CLOSE TO LOCAL AMENITIES
- QUIET, NON-ESTATE POSITION
- CALL NOW FOR VIEWING
Find out your home's value
For an up-to-date market appraisal of your property, request a valuation now.
Description
Compass Elevation are pleased to offer this delightful 4 bedroom family home which combines modern comfort with rural charm. Boasting a thoughtful extension and a cleverly converted garage providing an additional reception room, this property provides a unique and spacious living experience in an idyllic village setting.
Looking to buy or sell property? Our trusted Estate Agents in Marston Moretaine are here to help you get the best deal, fast. With expert local knowledge and a strong network of buyers and sellers, we make property transactions smooth and stress-free. Contact us today to take the next step in your property journey.
Similar Properties
-
Brook Gardens, Potton
£414,950, SG19 2PSIntroducing The Ambleside, a stunning 4 bedroom new build home located in the popular village of Potton, Sandy.4 Bedrooms2 Bathrooms1 Reception -
Manor Way, Cotton End, Bedfordshire
£325,000 Offers OverBedfordshire, MK45 3AH**THIRTEEN SELF-BUILD PLOTS AVAILABLE FOR SALE IN A POPULAR VILLAGE LOCATION SOUTH OF BEDFORD** A unique opportunity to purchase a building plot with outline planning permission for a substantial detached house, in a North Bedfordshire village.4 Bedrooms2 Bathrooms1 Reception

