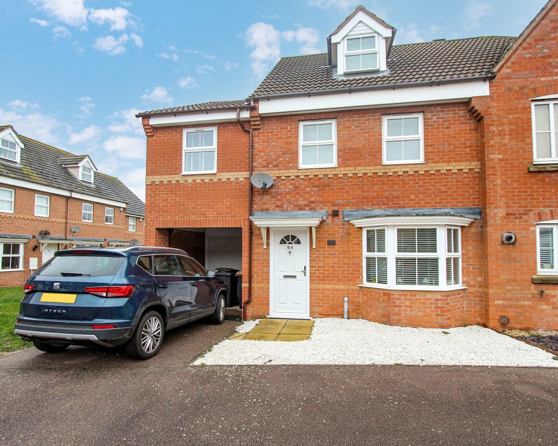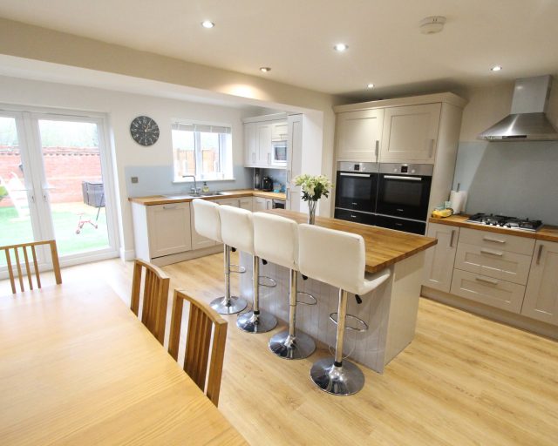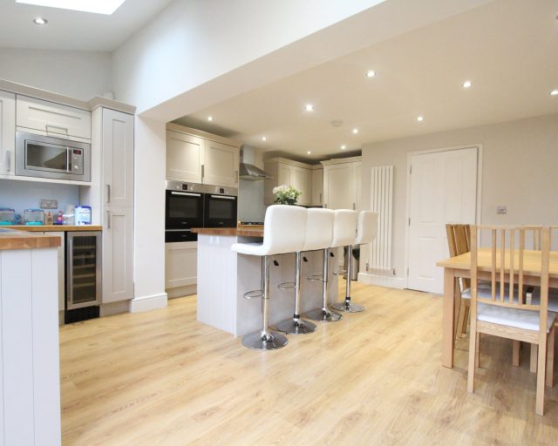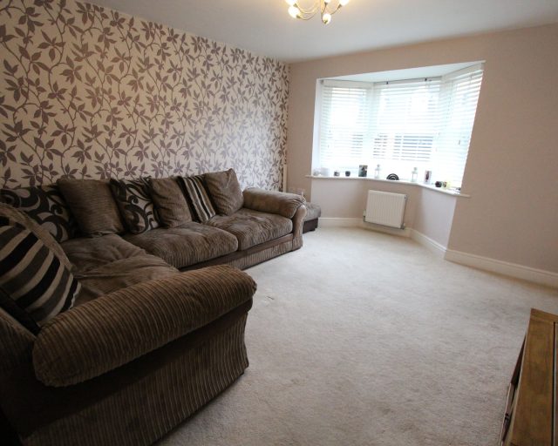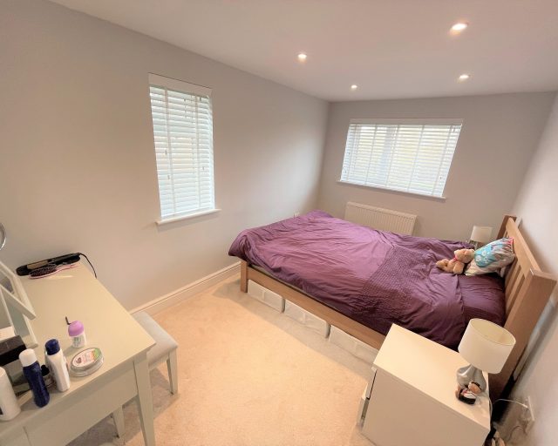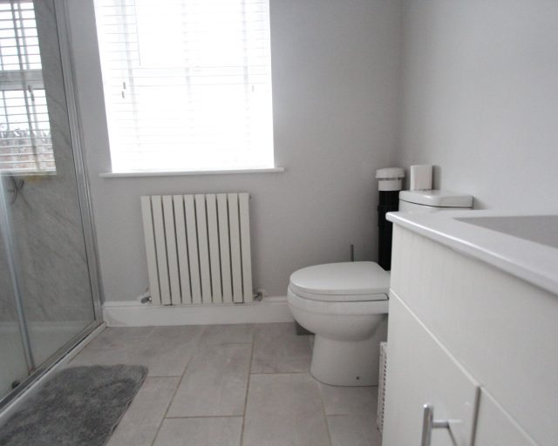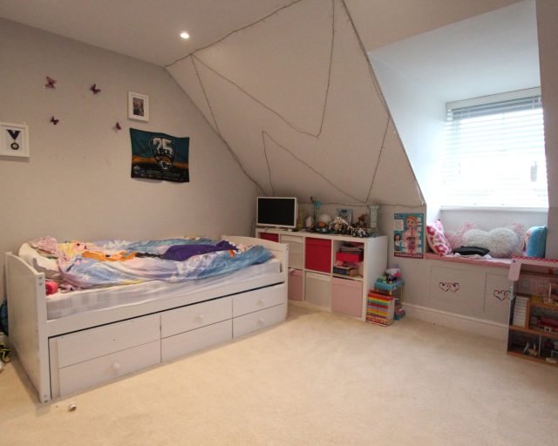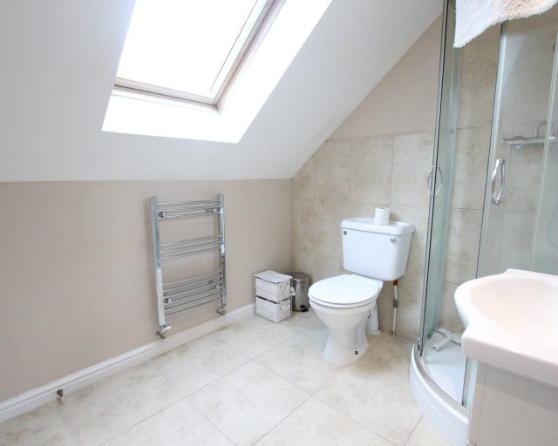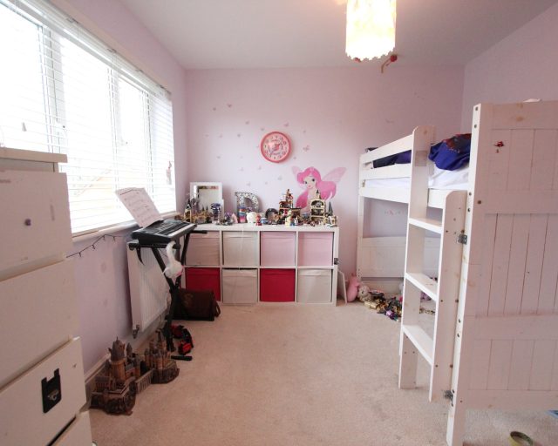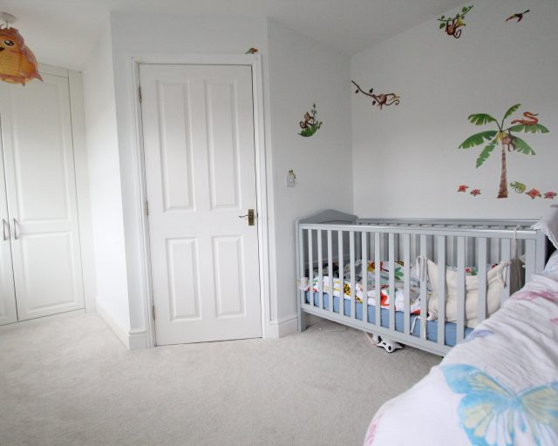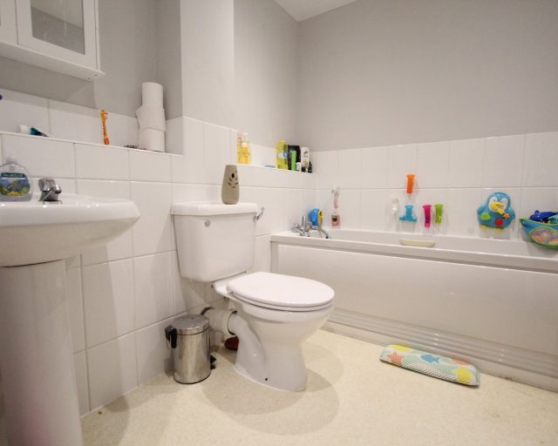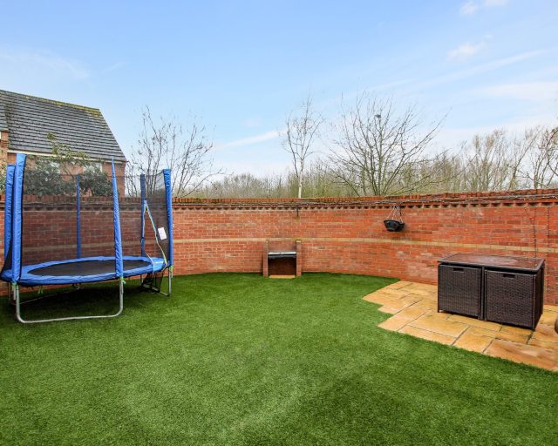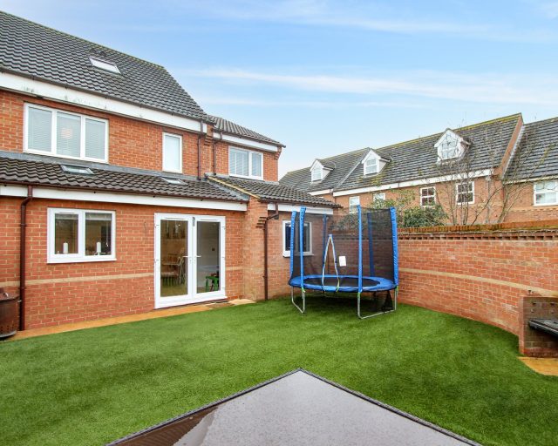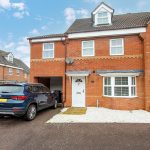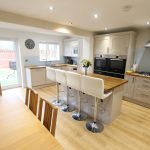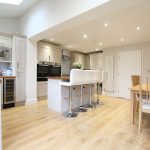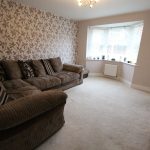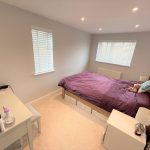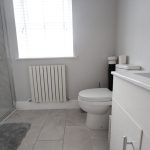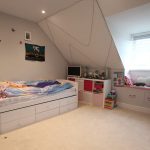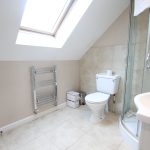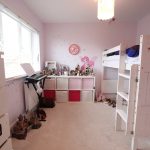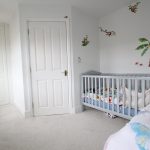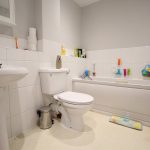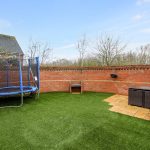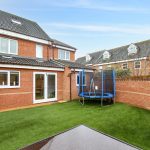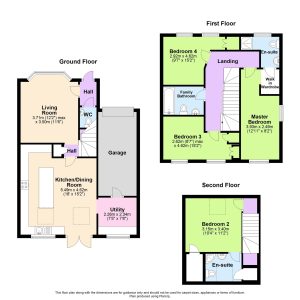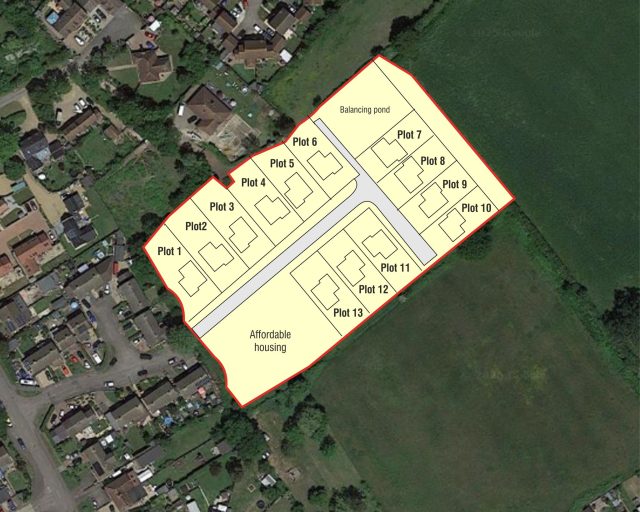This property is not currently available. It may be sold or temporarily removed from the market.
Sandleford Drive, Elstow
Property Type
End of Terrace House
Beds
x 4
Baths
x 3
Tenure
Freehold
Floorplans
Click to View (1)
Inquire
Overview
- Four Double Bedrooms
- Extended Kitchen/Diner
- Lounge With Bay Window
- Utility Room
- Executive Master Bedroom With Walk in Wardrobe and En-Suite
- 2 En-Suites
- Fitted Wardrobes To All Bedrooms
- Garage and Parking
- Excellent Walks Close By
- Excellent Access To A421, A1, A6 & M1
Find out your home's value
For an up-to-date market appraisal of your property, request a valuation now.
Description
***** A BEAUTIFULLY EXTENDED AND MODERNISED 4 DOUBLE BEDROOM FAMILY HOME *****
This stunning town house located in the ever popular area of Abbey Fields, oozes both space and versatile living in abundance. With 4 double bedrooms and a newly built single story extension which allows an enormous amount of light to travel through the upgraded kitchen and dining area. This could be your perfect future family home.
Estate Agents ElstowSimilar Properties
Manor Way, Cotton End, Bedfordshire
£325,000 Offers OverBedfordshire, MK45 3AH**THIRTEEN SELF-BUILD PLOTS AVAILABLE FOR SALE IN A POPULAR VILLAGE LOCATION SOUTH OF BEDFORD** A unique opportunity to purchase a building plot with outline planning permission for a substantial detached house, in a North Bedfordshire village.4 Bedrooms2 Bathrooms1 Reception

