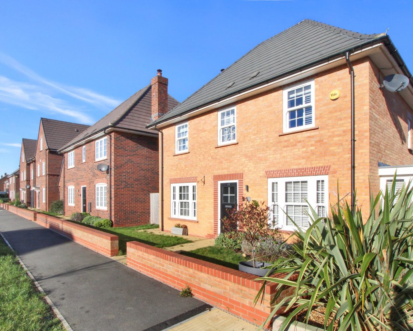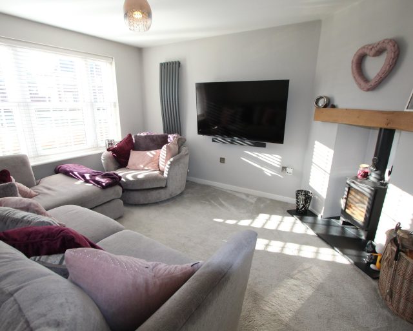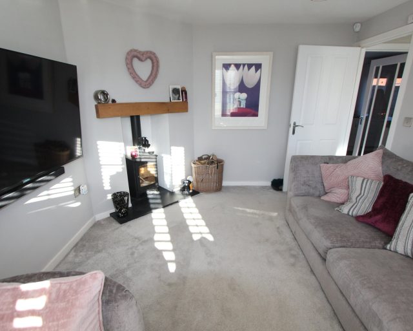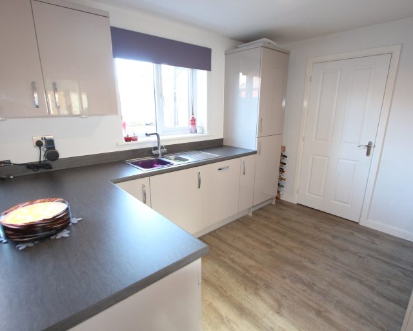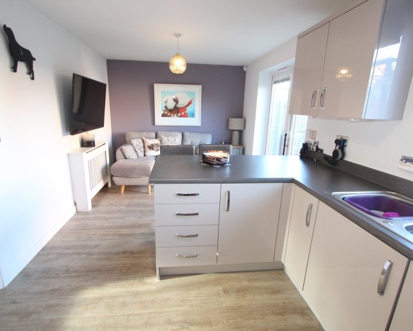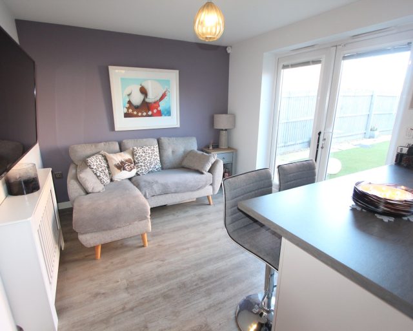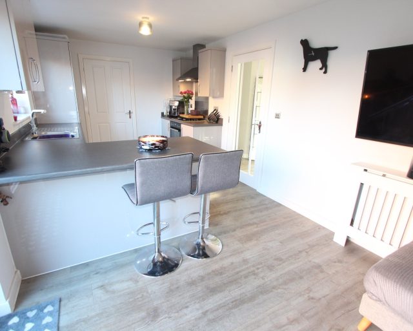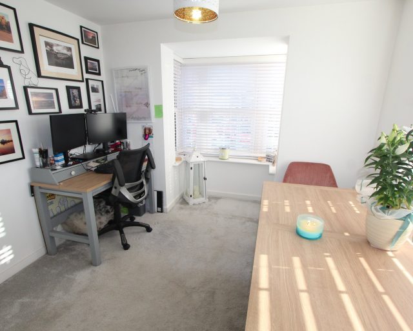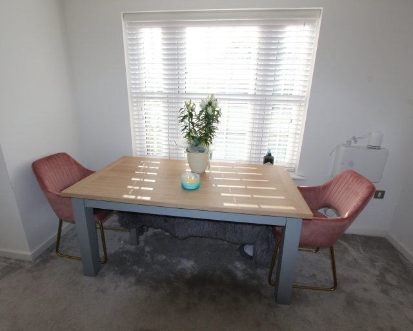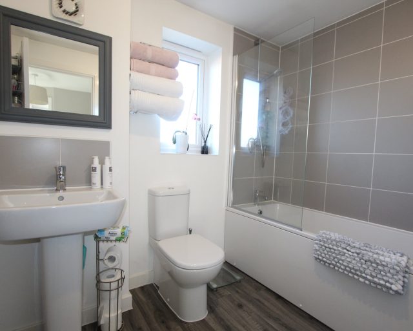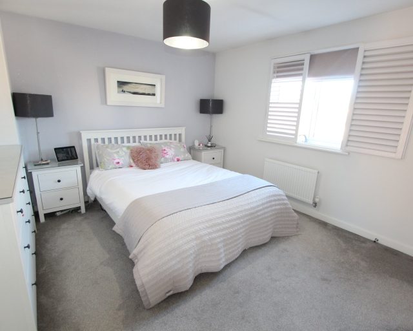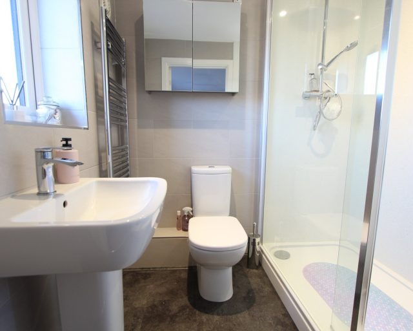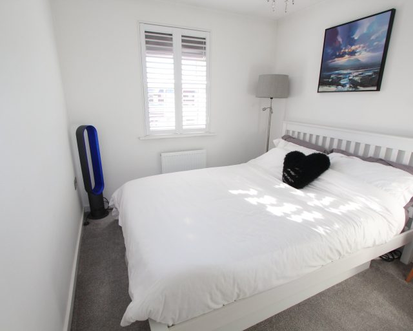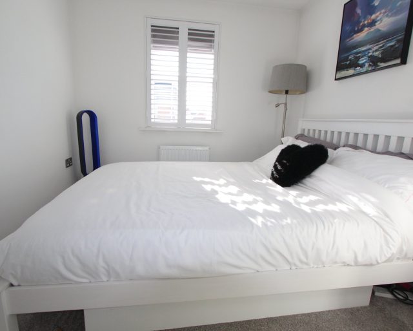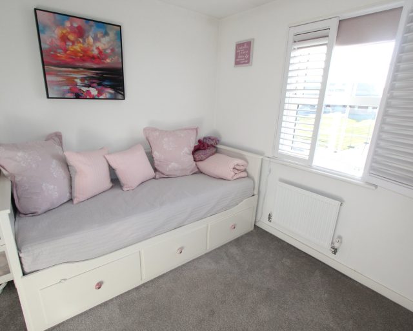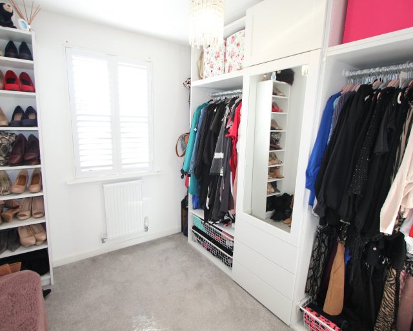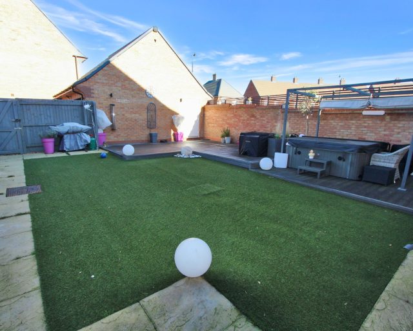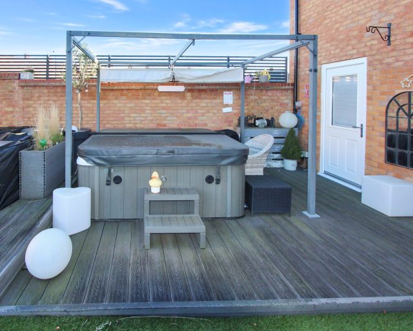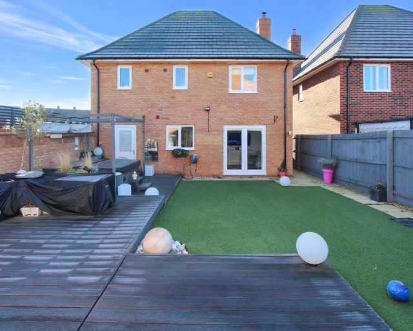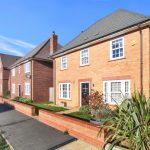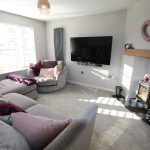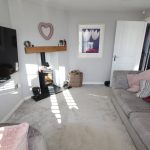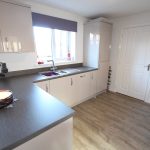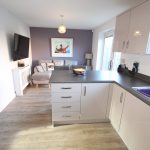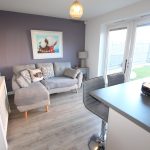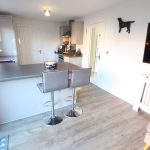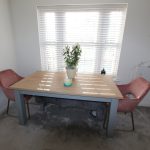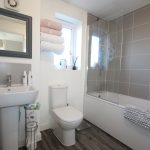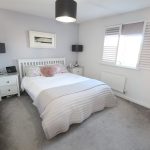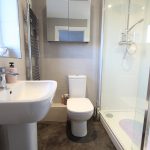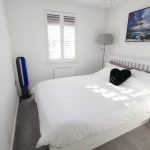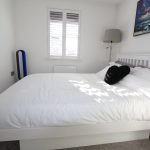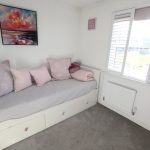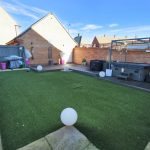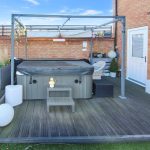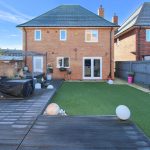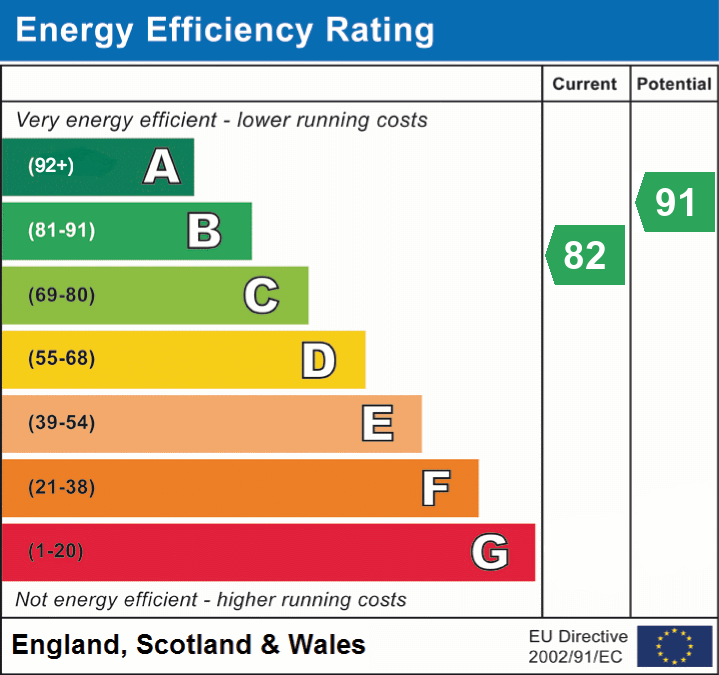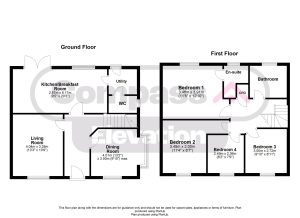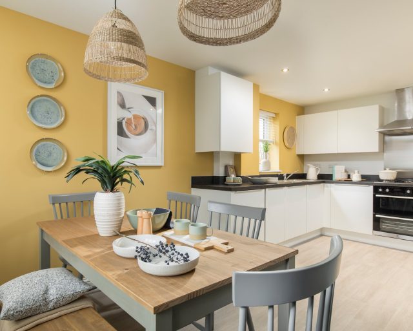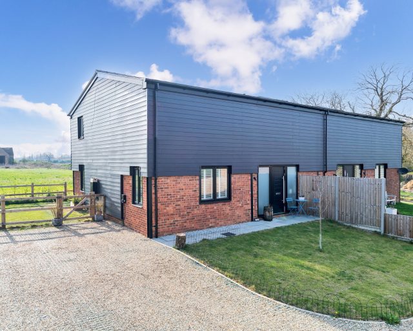Pillinge Road, Stewartby
Overview
- 4 BEDROOM DETACHED FAMILY HOME
- ONLY 4 YEARS OLD
- DOUBLE GARAGE TO THE REAR
- DRIVEWAY PARKING FOR 5-6 CARS
- POPULAR 'HANSONS REACH' DEVELOPMENT IN STEWARTBY
- IN EXCELLENT CONDITION THROUGHOUT
- 2 RECEPTION ROOMS
- EN-SUITE TO MASTER BEDROOM
- 3 x DOUBLE BEDROOMS
- CLOSE TO LOCAL AMENITIES AND TRANSPORT LINKS
Find out your home's value
For an up-to-date market appraisal of your property, request a valuation now.
Description
**SUPERB 4 BEDROOM DETACHED PROPERTY ON A CORNER PLOT WITH DOUBLE GARAGE - JUST 4 YEARS OLD**
Located within the popular ‘Hansons Reach’ development in Stewartby, Bedfordshire is this beautifully presented four bed detached home sited on a corner plot and with the added benefit of a double garage and driveway parking for 5-6 cars.
Looking to buy or sell property? Our trusted Estate Agents in Stewartby are here to help you get the best deal, fast. With expert local knowledge and a strong network of buyers and sellers, we make property transactions smooth and stress-free. Contact us today to take the next step in your property journey.
Similar Properties
-
Royal Gardens, Bedford
£450,000Bedford, MK45 3GJ*** SAVE MORE, STRESS LESS WITH ABBEY SAVING SOLUTIONS (T&C'S APPLY) *** FOUR BEDROOM DETACHED HOME WITH GARAGE, DRIVEWAY, KITCHEN/DINER, INCLUDING KITCHEN APPLIANCES & MASTER BEDROOM WITH EN-SUITE ***4 Bedrooms2 Bathrooms1 Reception -
College Farm, Old Harrowden Road, Bedford
£525,000Bedford, MK42 0TB** STUNNING HIGH SPECIFICATION BARN CONVERSION ** Compass Elevation are delighted to offer this unique opportunity to purchase an exceptionally high-quality barn conversion. Located at the end of a quiet countryside lane, this select development of just 4 properties offers spacious, well-plann...4 Bedrooms2 Bathrooms1 Reception

