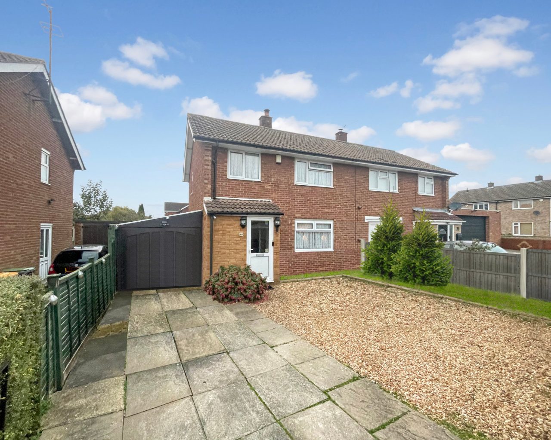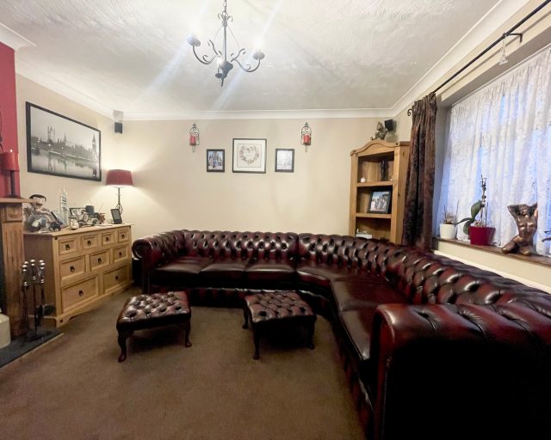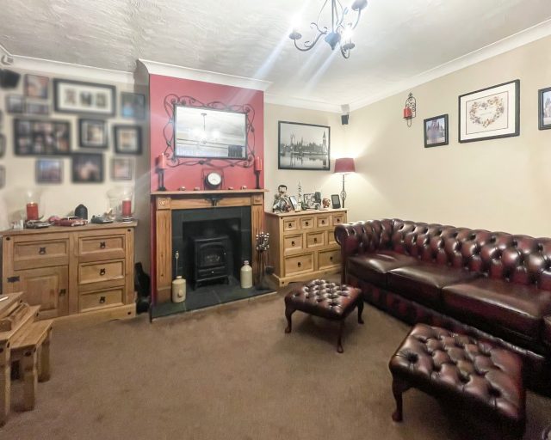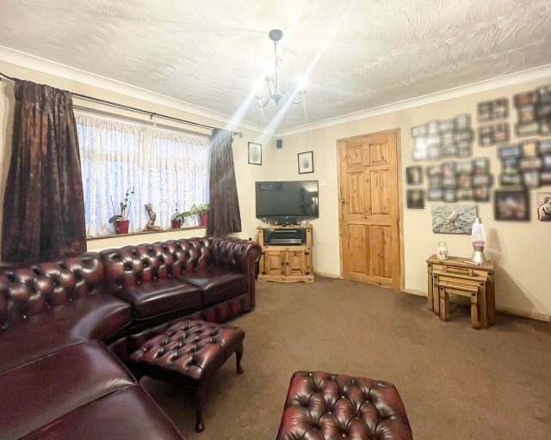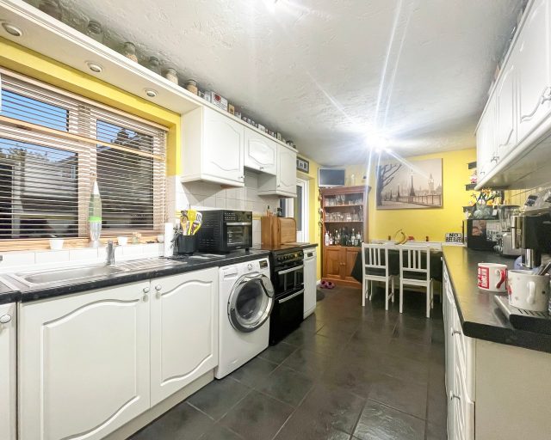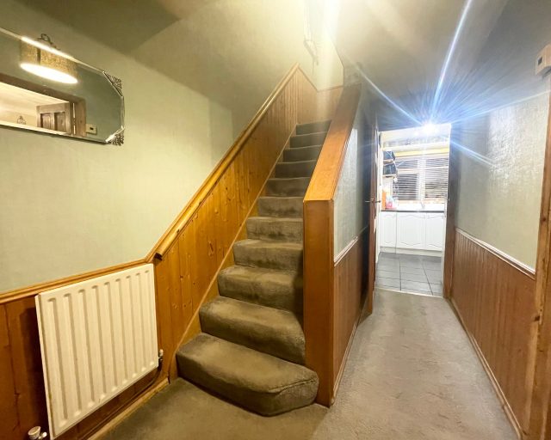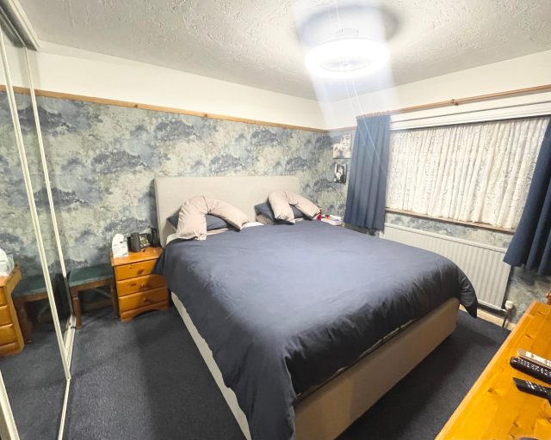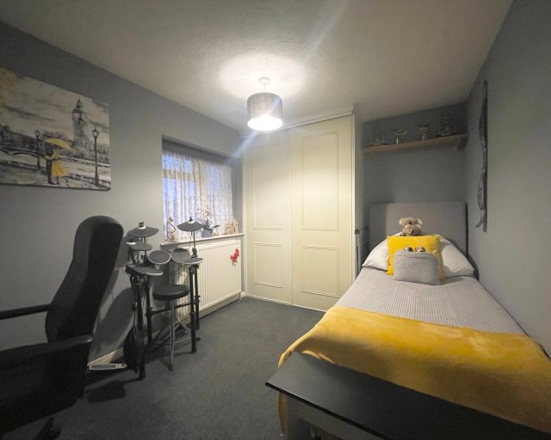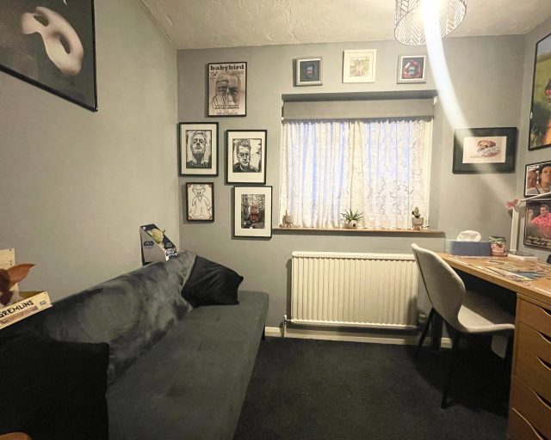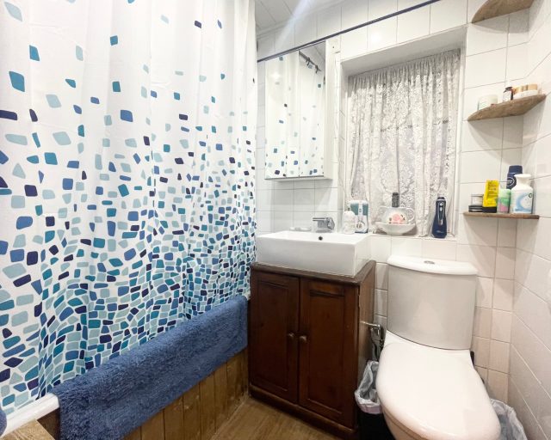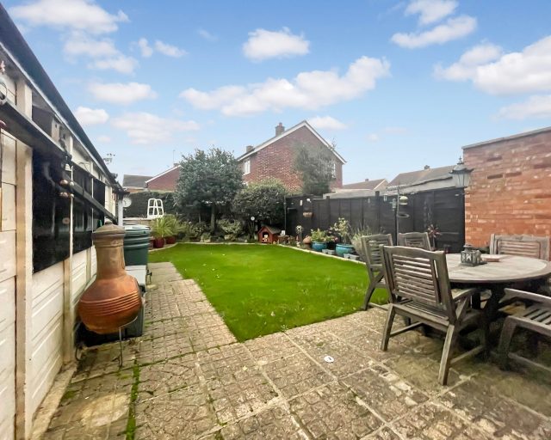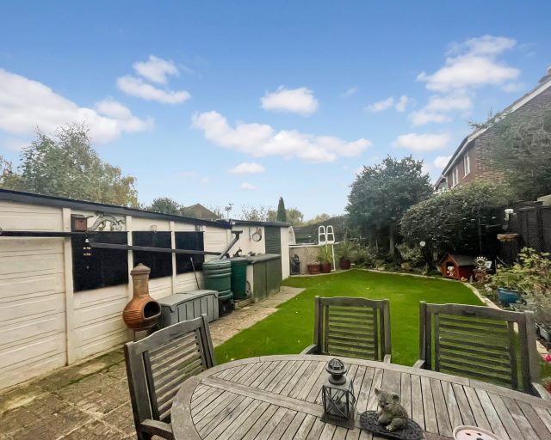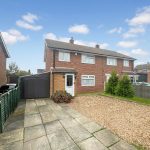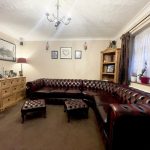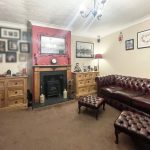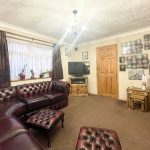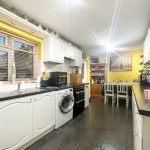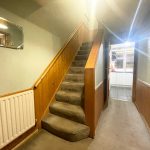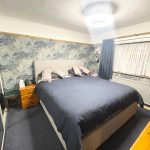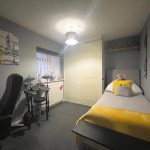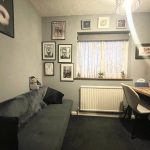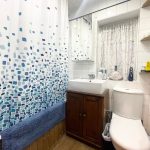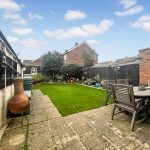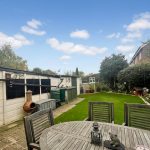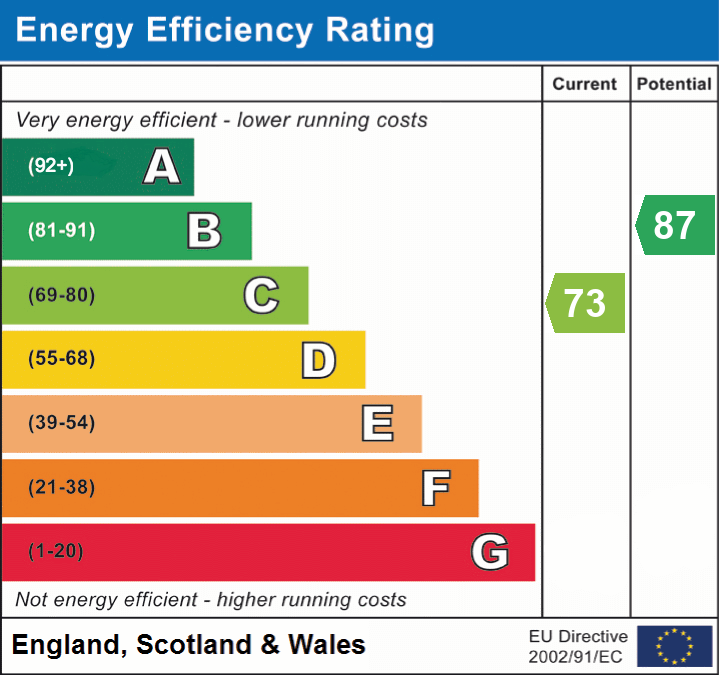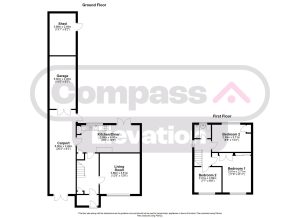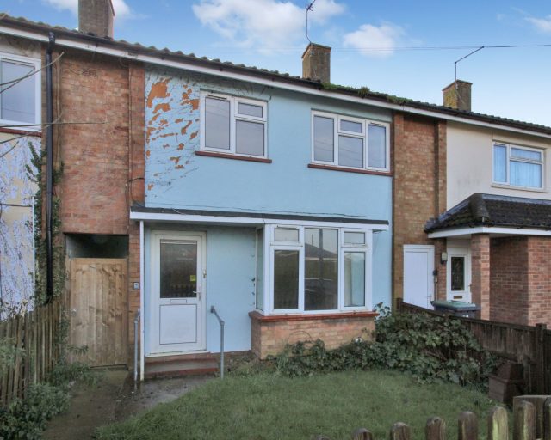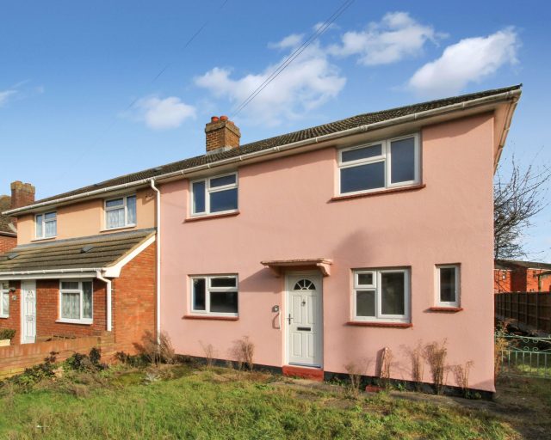This property is not currently available. It may be sold or temporarily removed from the market.
Mount Pleasant Road, Clapham
Property Type
Semi-Detached House
Beds
x 3
Baths
x 1
Tenure
Freehold
Floorplans
Click to View (1)
Inquire
Overview
- Semi Detached
- 3 Bedroom Family Home
- Kitchen/Diner
- Garage
- Carport and Driveway
- Swimming Pool
- South Facing Garden
- Village Location
- Great Commuter Links
- Complete Onward Chain
Find out your home's value
For an up-to-date market appraisal of your property, request a valuation now.
Description
***3 bedroom semi detached family home now available to view located in the village of Clapham and being offered with a complete onward chain***
Looking to buy or sell property? Our trusted Estate Agents in Clapham are here to help you get the best deal, fast. With expert local knowledge and a strong network of buyers and sellers, we make property transactions smooth and stress-free. Contact us today to take the next step in your property journey.
Similar Properties
-
Coxs Way, Arlesey
£250,000 Offers OverArlesey, SG15 6TF**RENOVATION PROJECT** **3 BEDROOM MID-TERRACED HOME IN ARLESEY** **NO UPPER CHAIN** Offered with scope for improvement, this three-bedroom home in a popular Arlesey location presents a fantastic opportunity for buyers looking to put their own stamp on a property. Inside, the layout begins with a mo...3 Bedrooms1 Bathroom1 Reception -
Banks Road, Biggleswade
£290,000 Guide PriceBiggleswade, SG18 0DY**RENOVATION PROJECT** **3 BEDROOM SEMI-DETACHED HOME IN POPULAR BIGGLESWADE** **NO UPPER CHAIN** This three-bedroom semi-detached home on Banks Road presents an ideal renovation opportunity for those looking to create a personalised family home. The ground floor comprises a spacious lounge to the f...3 Bedrooms1 Bathroom1 Reception

