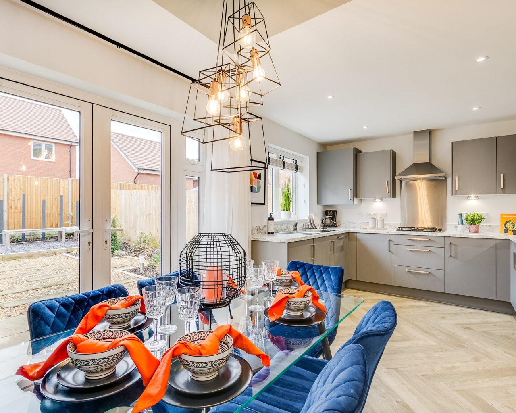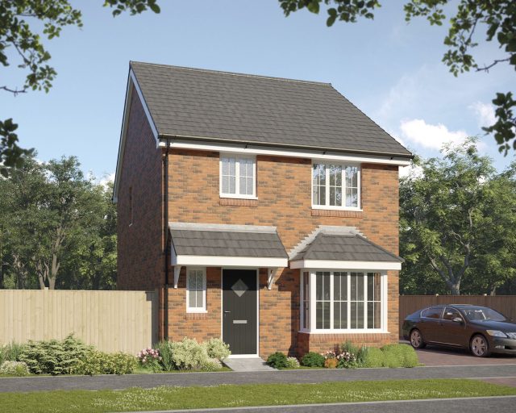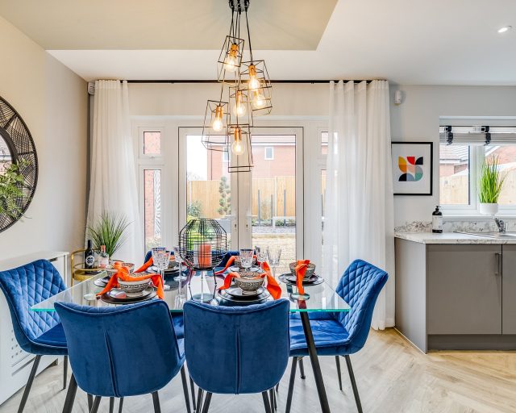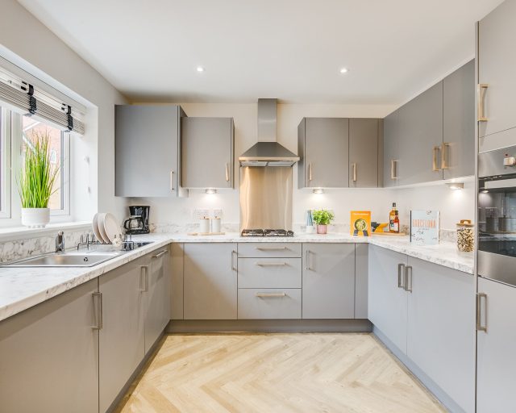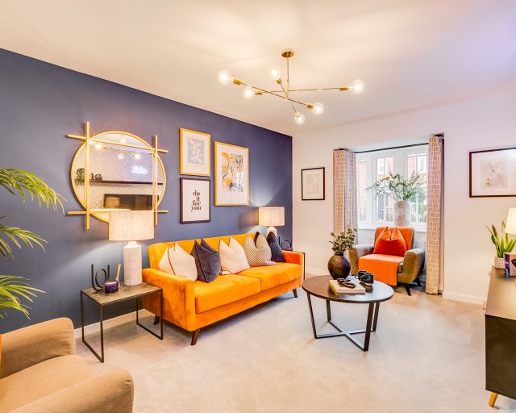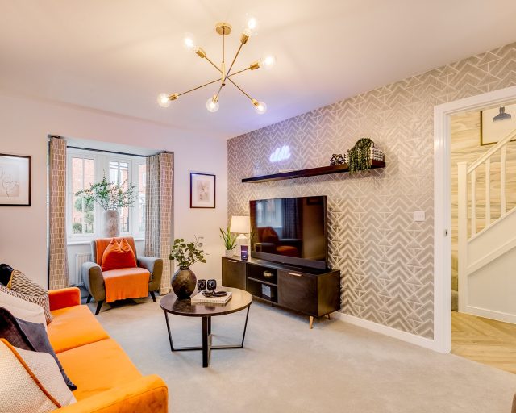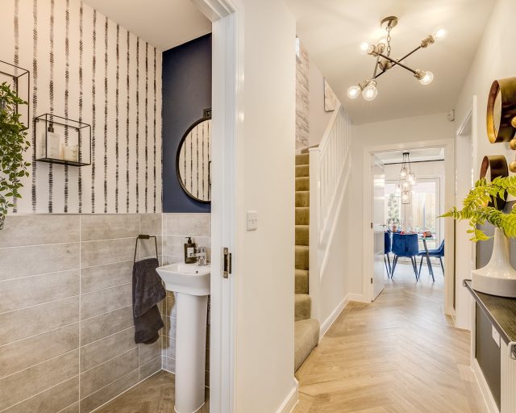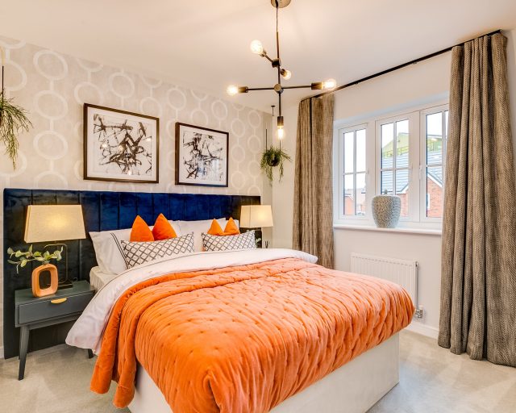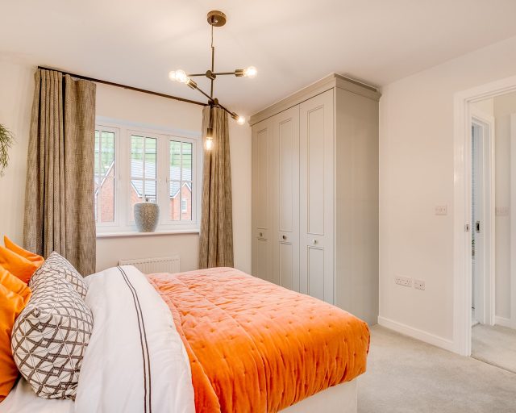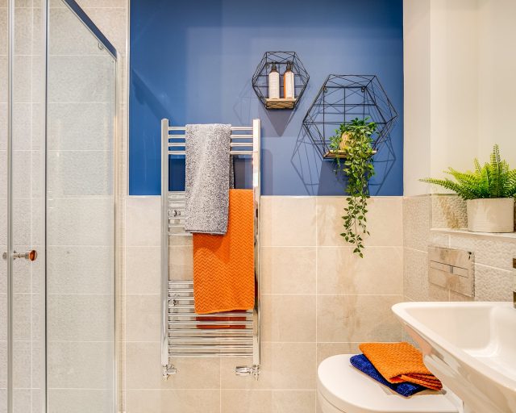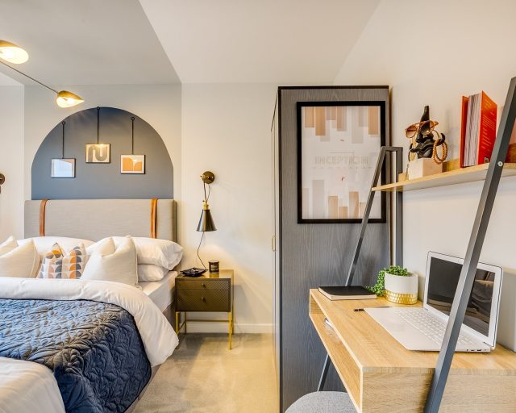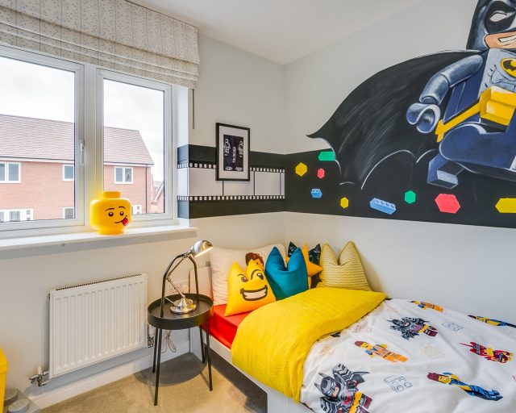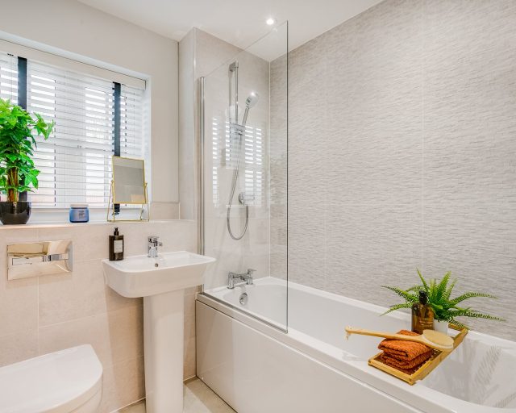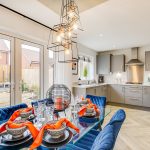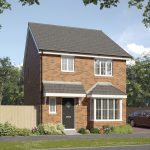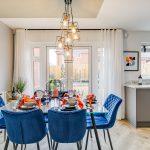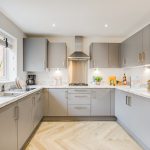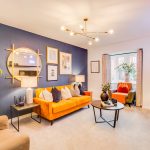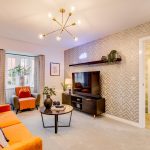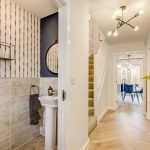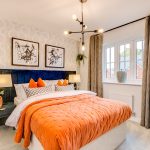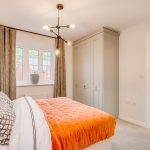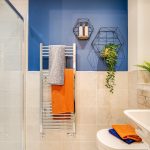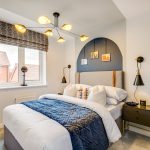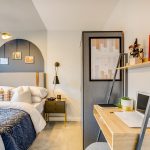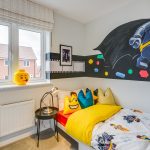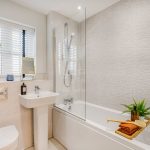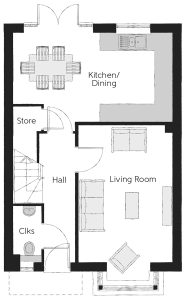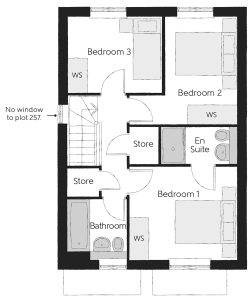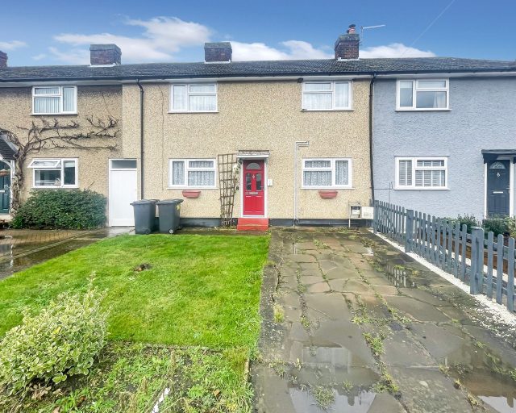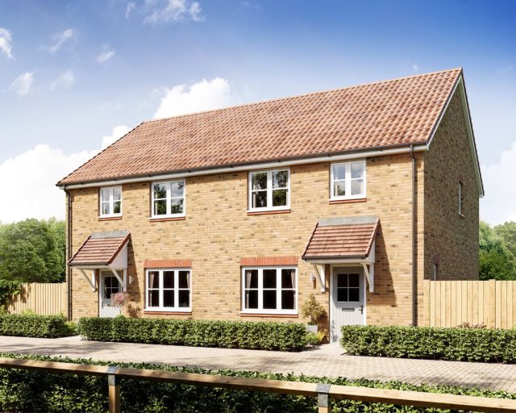Mason Road, New Cardington, Shortstown
Property Type
Semi-Detached House
Beds
x 3
Baths
x 2
Tenure
Freehold
Floorplans
Click to View (2)Overview
- Exquisite brand new 3-bedroom semi-detached house
- 951 Sq Ft
- Lounge with bay window for abundant natural light
- Impressive kitchen/diner spanning the width of the property
- French patio doors leading to a private rear garden
- Master bedroom with en-suite for added privacy
- Comfortable double bedroom and generous single bedroom
- Two parking spaces for convenient parking
- Southernly facing garden, capturing plenty of natural sunlight
- Bright and inviting entrance hall
Find out your home's value
For an up-to-date market appraisal of your property, request a valuation now.
Description
***** DEPOSIT CONTRIBUTION AVAILABLE ***** Be the first to own this exquisite brand new 3-bedroom semi-detached house! With a light-filled lounge, spacious kitchen/diner, master bedroom with en-suite, and a southernly facing private garden, this is your dream home, don't miss out!
Looking to buy or sell property? Our trusted Estate Agents in New Cardington, Shortstown are here to help you get the best deal, fast. With expert local knowledge and a strong network of buyers and sellers, we make property transactions smooth and stress-free. Contact us today to take the next step in your property journey.
Similar Properties
-
Orchard Road, Sandy
£290,000Sandy, SG19 1PJ***3 BED MID TERRACE LOCATED IN BEESTON, SANDY***NO ONWARD CHAIN***3 Bedrooms1 Bathroom2 Receptions -
Brook Gardens, Potton
£399,950, SG19 2PSIntroducing The Coleridge, a stunning 3 bedroom semi detached new build home, located in the popular village of Potton, Sandy.3 Bedrooms2 Bathrooms1 Reception

