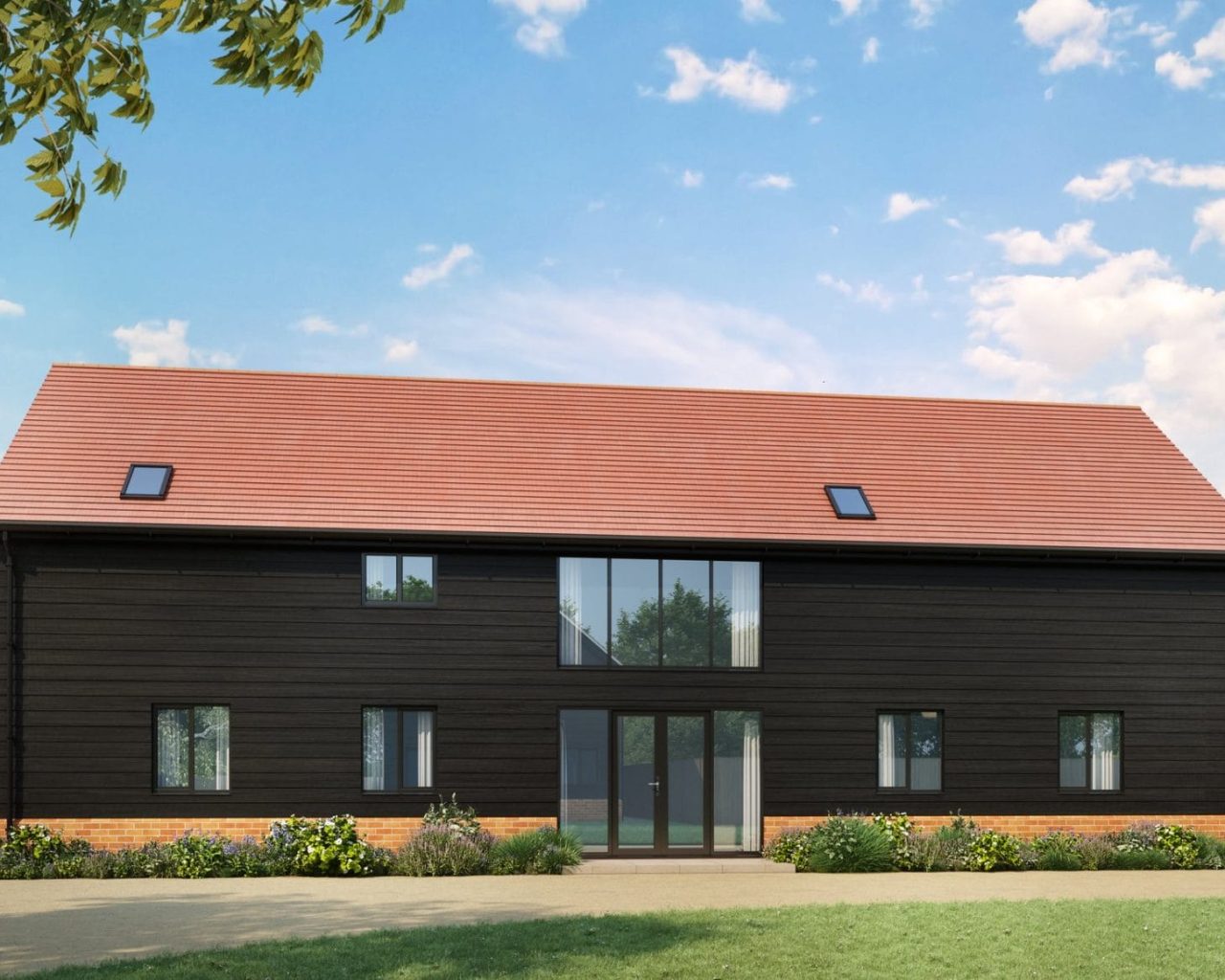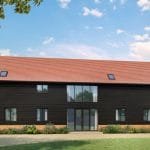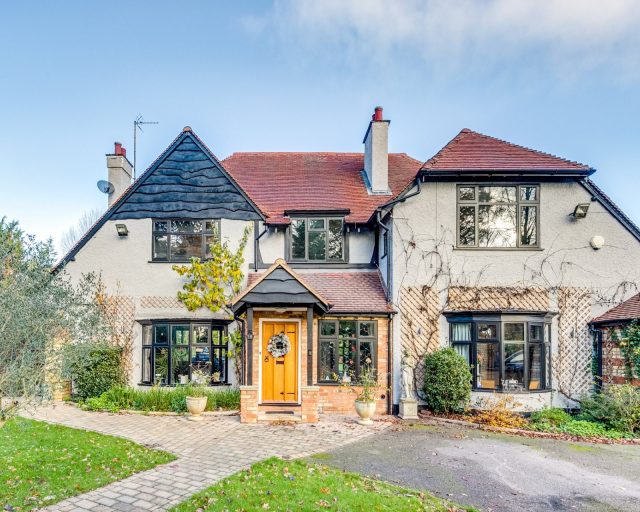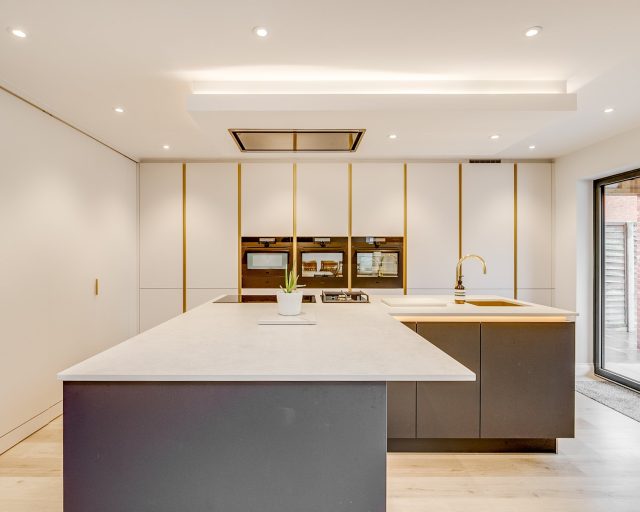Hitchin Road, Upper Caldecote, Bedford
Property Type
Detached House
Beds
x 5
Bathrooms
x 3
Tenure
Freehold
Floorplans
Click to View (2)Overview
- 5 BEDROOM DETACHED
- 2 RECEPTION ROOMS
- PRIVATE ROAD
- OFF STREET PARKING
- 10 YEAR BUILDERS WARRANTY
- POPULAR VILLAGE LOCATION
- AVAILABLE TO VIEW NOW
- EN-SUITE & DRESSING AREA TO MASTER BEDROOM
- COUNTRYSIDE VIEWS
- PHOTOS SHOWN ARE OF PLOT 2 WHICH IS BUILD COMPLETE AND HAS AN IDENTICAL FOOTPRINT
Find out your home's value
For an up-to-date market appraisal of your property, request a valuation now.
Description
Compass Elevation are pleased to offer this luxurious five-bedroom detached residence nestled in a private access road in the ever-popular village of Upper Caldecote.
Indulge in the charm of an exclusive trio of five-bedroom detached homes situated along a secluded road in the highly sought-after village of Upper Caldecote. The journey begins with a captivating entrance hallway, boasting a meticulously designed two-way oak staircase.
The kitchen/dining room, extending over 20ft, showcases a central island for additional storage, opulent Quartz worktops, and premium appliances, including an American-style fridge/freezer, integrated electric double oven, dishwasher, and an induction hob with a sleek downdraught extractor.
This space, complemented by bi-folding doors and an adjacent utility room, is a haven for those who appreciate entertaining. Continuing the grandeur, the living room, adorned with an additional set of bifolding doors, seamlessly combines spaciousness with coziness. Deep pile carpeting and underfloor heating throughout the ground floor, controlled via the Heat miser Neo mobile app, create an inviting ambiance.
The generously sized third reception room, perfect for remote work or play, provides an idyllic escape.
Ascend to the upper level to discover five bedrooms, each adorned with deep pile carpeting and radiator heating featuring individual temperature controls. The master suite is a sanctuary, offering a spacious marble-tiled ensuite, a separate walk-in wardrobe/dressing area, and panoramic views of the picturesque fields beyond.
Bedrooms two, three, and four are generously proportioned doubles, with the second bedroom featuring its own ensuite adorned with marble tiling and a corner shower. All bathrooms exude luxury, featuring marble-tiled flooring, wall-hung vanity units and taps, with the family bathroom showcasing a rare freestanding bath.
These homes are designed with energy efficiency at the forefront, all pre-wired for an electric car charging point. Each plot comes complete with three allocated parking spaces and enchanting views of the open fields beyond.
SPECIFICATION INCLUDES:
*Underfloor heating to ground floor
*Radiators to first floor
*All rooms with individual room stats controllable by Heatmiser wifi App
*Wall mounted taps, basins, thermostatic shower mixers and toilets
*Cabled for high speed 1GB internet
*Pre-wired for electric car charging point
*All flooring included - Karndean to the ground floor, luxury high pile carpet to first floor with comfort underlay
*Granite kitchen worktops
*Oak staircase
*Polished nickel switches and sockets
*High quality internal doors and ironmongery
*Gardens fully turfed
*Oak framed double garage with attached annexe
*Private gated access
*Extensive natural stone patio area
*Dressing room to master bedroom
*En-suite bathrooms to master and bedroom 4
LOCATION:
Nestled in the charming village of Upper Caldecote, these homes offer an ideal balance for those seeking village life within easy reach of major trunk roads such as the A1 and A1(M). The village itself boasts a post office, farm shop, garden center, lower school, MOT garage, and scenic countryside walks. Nearby Biggleswade provides additional conveniences, including supermarkets, medical services, dining establishments, and a main line train station with direct links to London Kings Cross in approximately 35 minutes. Bus routes conveniently connect the village to the esteemed Harpur Trust schools in Bedford. Experience the allure of village living without compromising on modern conveniences at The Warren.
DISCLAIMER:
Compass Elevation for themselves and for the vendors of the property, whose agents they are given notice that: (a) these particulars are produced in good faith, but are set out as a general guide only and do not constitute any part of a contract; (b) no person in the employment of Compass Elevation has any authority to make or give any representation or warranty whatsoever in relation to the property. These details are presented Subject to Contract and Without Prejudice as of NOVEMBER 2023.
Similar Properties
-
Bromham Road, Bedford
£1,000,000 Offers OverBedford, MK40 4AF*****5 DOUBLE BEDROOM DETACHED HOUSE WITH A TRIPLE GARAGE***** A Superb opportunity to purchase this 1930s build situated in the popular village of Biddenham. This rarely available home offers 2840 sq. ft of living space and occupies a generous plot equating to 0.293 of an acre (sts).5 Bedrooms2 Bathrooms3 Receptions -
Spriggs Close, Bedford
£699,950 Guide PriceBedford, MK41 6GDNestled in the sought-after village of Clapham, Compass Elevation proudly present this exquisite five-bedroom executive home, meticulously extended and improved to an impeccable standard all offered with no upward chain.5 Bedrooms3 Bathrooms2 Receptions




















































