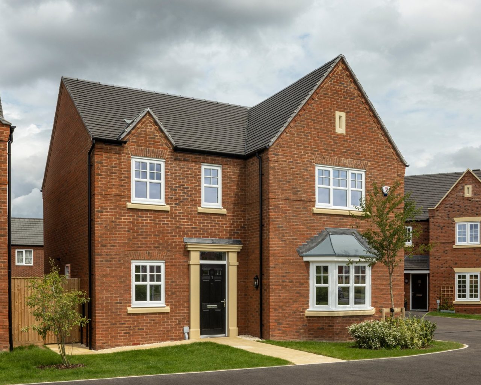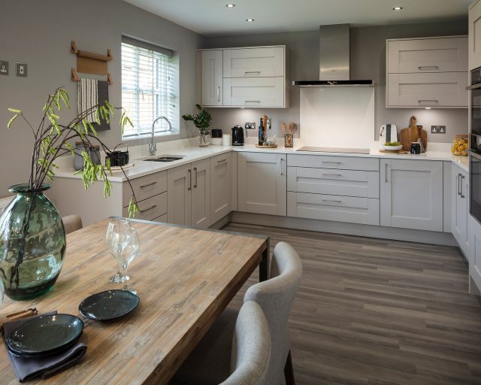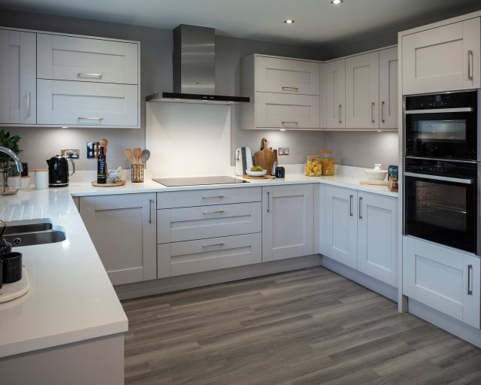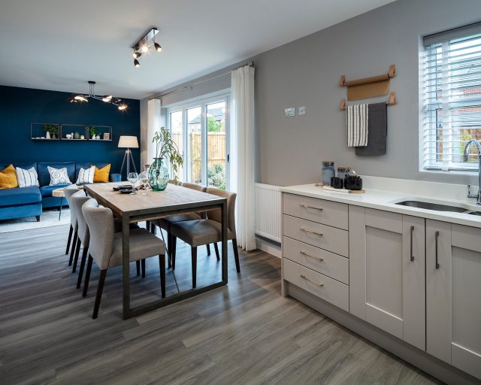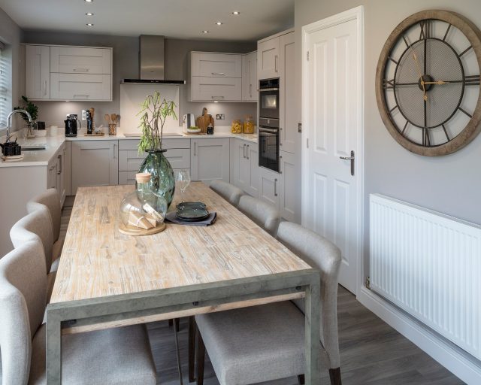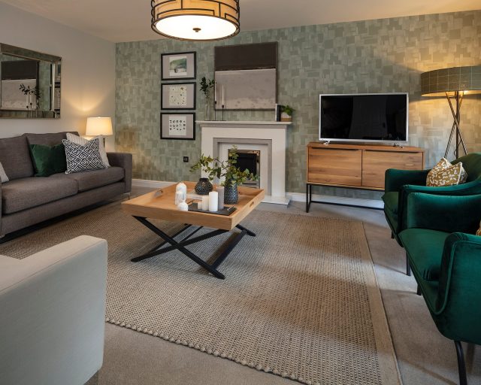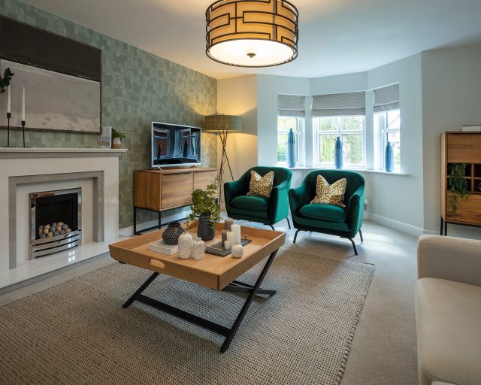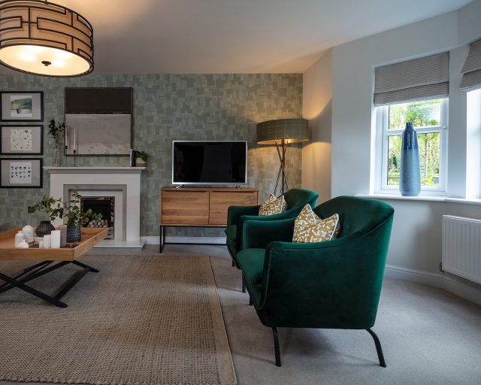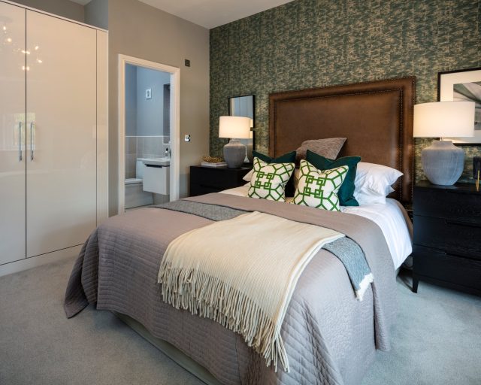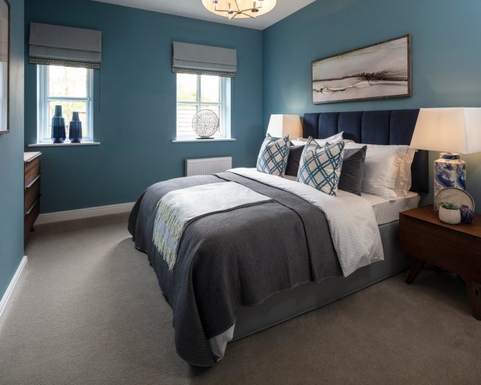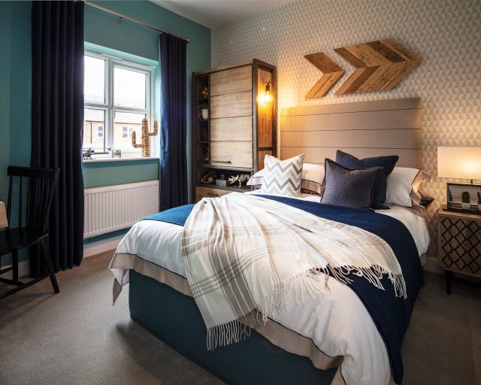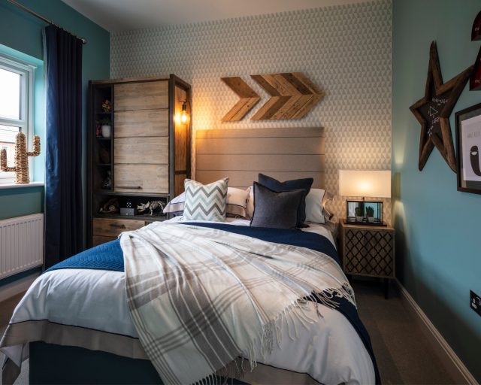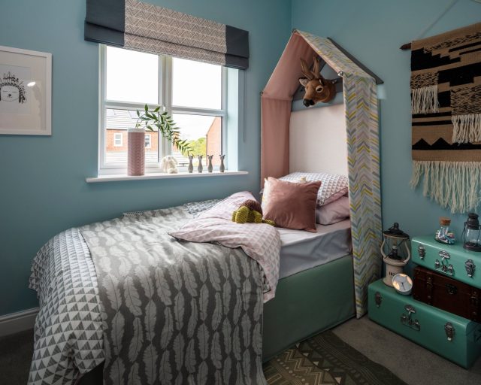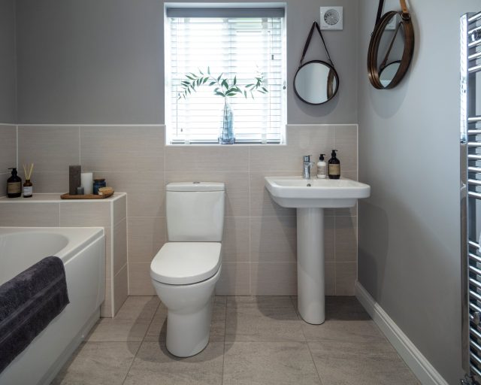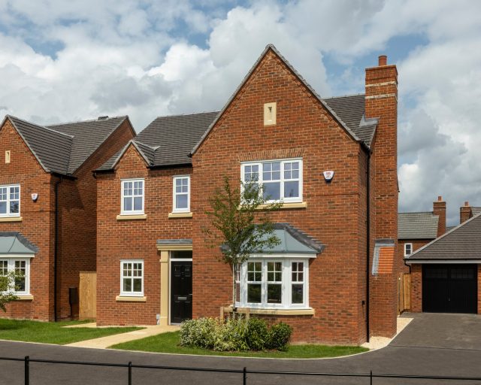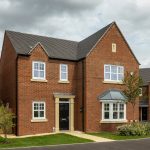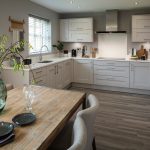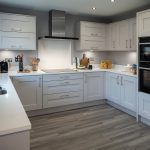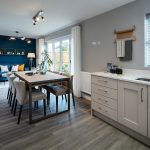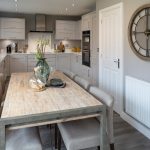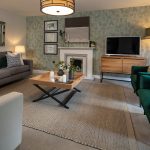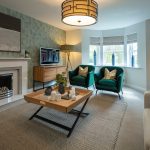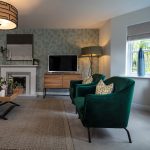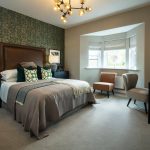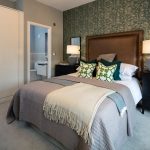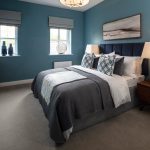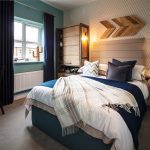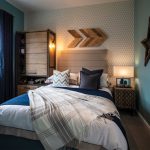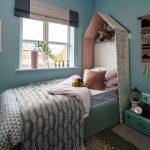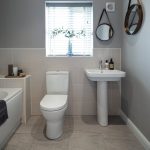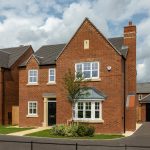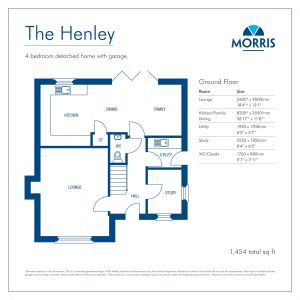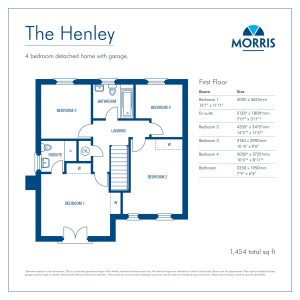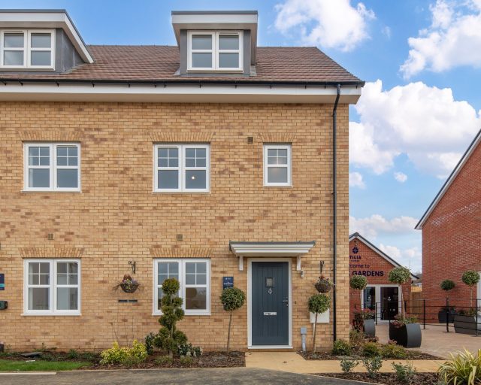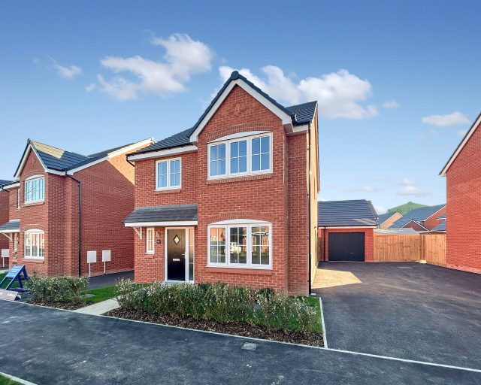This property is not currently available. It may be sold or temporarily removed from the market.
Greenlakes Rise, Wixams
Overview
- Master Bedroom With En Suite & Fitted Wardrobes
- Double Garage & Driveway
- Quartz Worktops & bi-fold doors in Kitchen/Dining/Family Room
- 1,454 Sq Ft
- Ready to move into & no upward chain
- Amtico flooring included
- Neff Integrated appliances
- Porcelanosa tiling & Roca sanitary-ware
- Part exchange & smart move available
- Hammonds fitted wardrobes
Find out your home's value
For an up-to-date market appraisal of your property, request a valuation now.
Description
** PART EXCHANGE & SMART MOVE AVAILABLE ** PLOT 184. THE HENLEY IS A BRAND NEW FOUR BEDROOM DETACHED HOME ** LARGE KITCHEN/DINER/FAMILY ROOM WITH BI-FOLDING DOORS TO PRIVATE REAR GARDEN ** DOUBLE GARAGE & DRIVEWAY **
Looking to buy or sell property? Our trusted Estate Agents in Wixams are here to help you get the best deal, fast. With expert local knowledge and a strong network of buyers and sellers, we make property transactions smooth and stress-free. Contact us today to take the next step in your property journey.
Similar Properties
-
Brook Gardens, Potton
£419,950, SG19 2PS**** Plot 34 THE AMBLESIDE A BEAUTIFUL 4 BEDROOM SEMI DETACHED BRAND NEW HOME IN A STUNNING LEAFY DEVELOPMENT***STAMP DUTY PAID ON THIS PLOT (T&C'S)****4 Bedrooms2 Bathrooms1 Reception -
Mason Road, Bedford
£475,000Bedford, MK42 0QW***** A FOUR BEDROOM DETACHED HOME FINISHED TO A HIGH SPECIFICATION WITH GARAGE & DRIVEWAY ***** OFFERED WITH NO UPWARD CHAIN *****4 Bedrooms2 Bathrooms1 Reception

