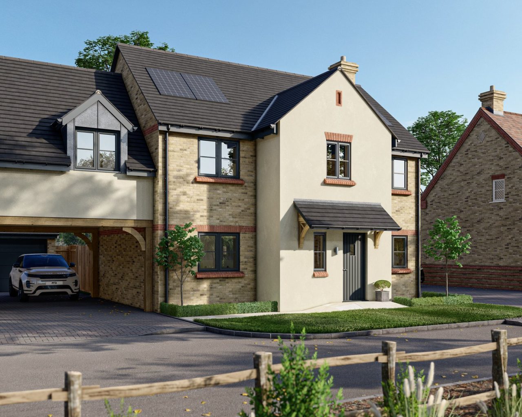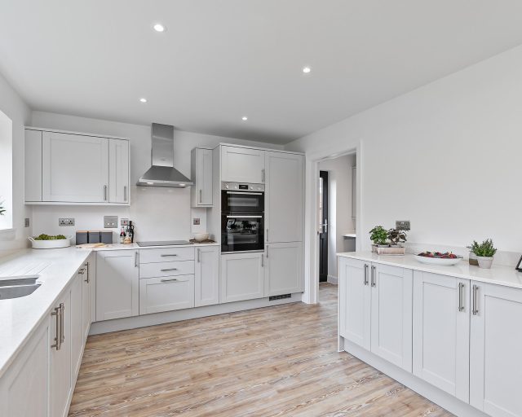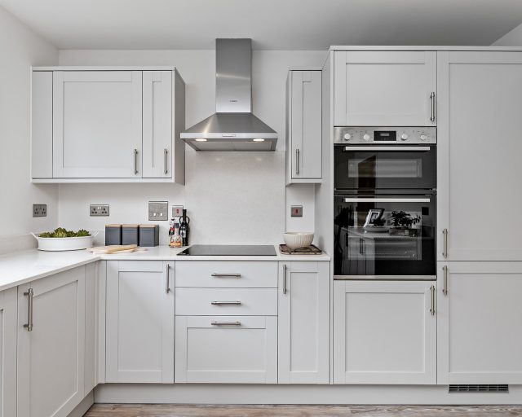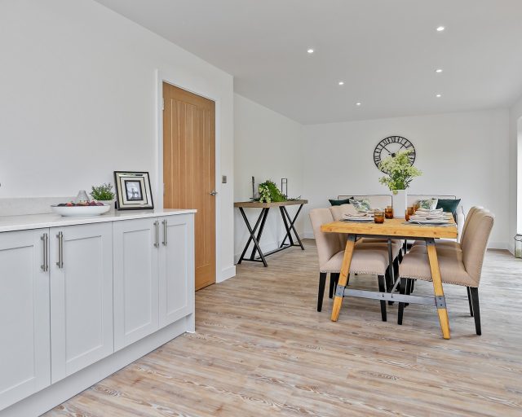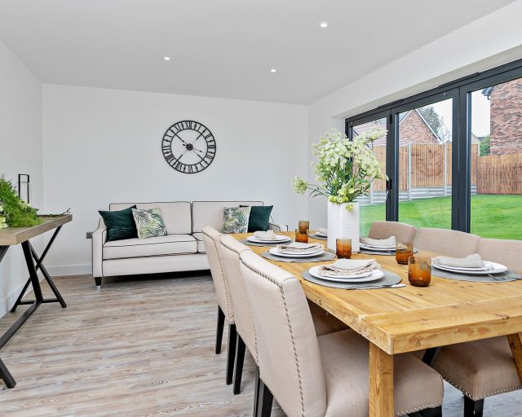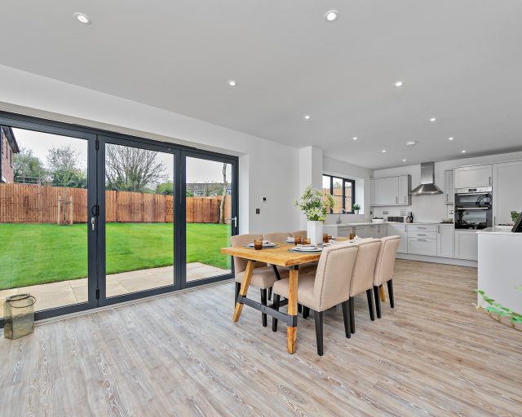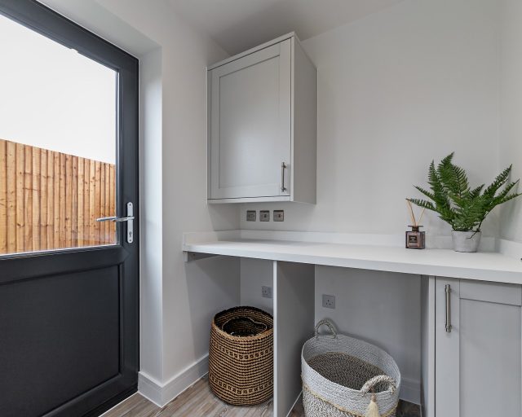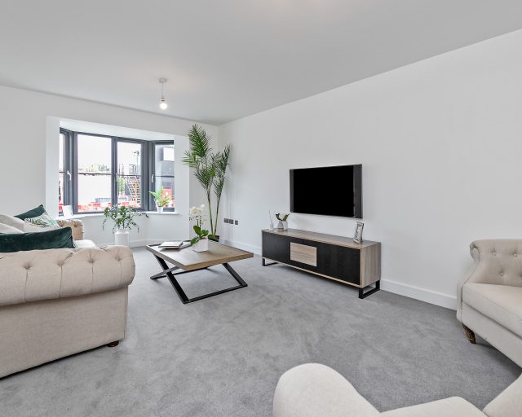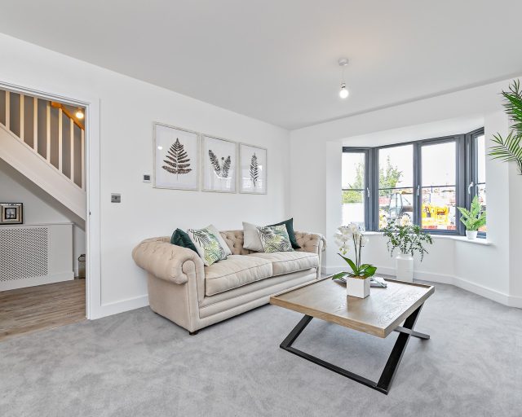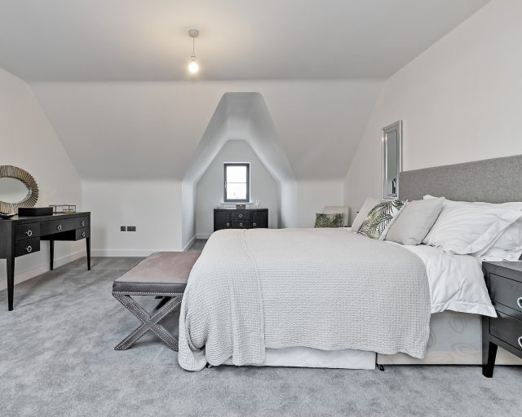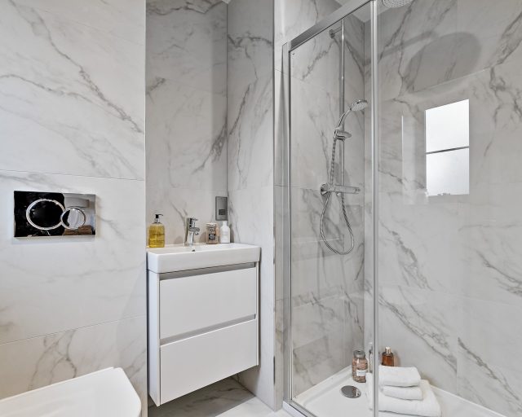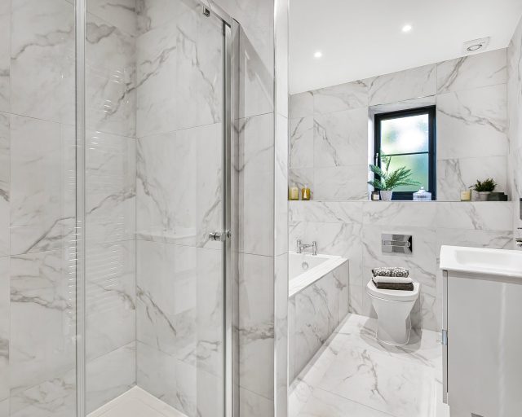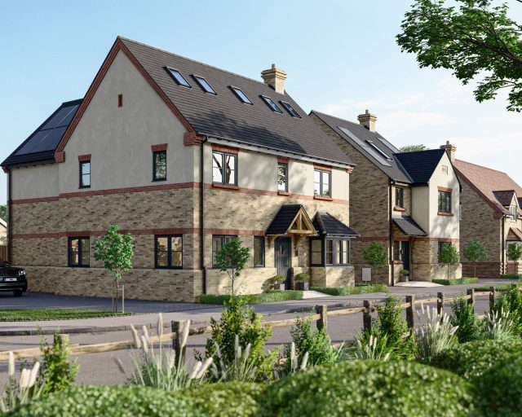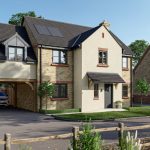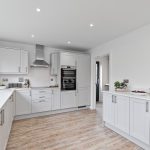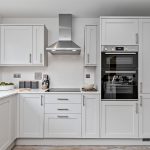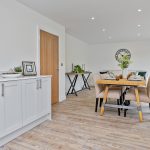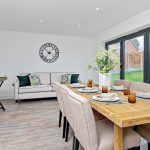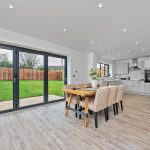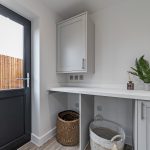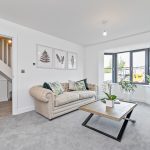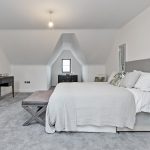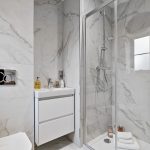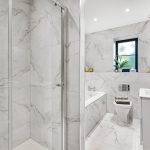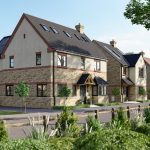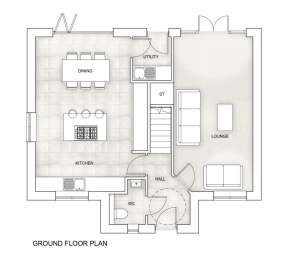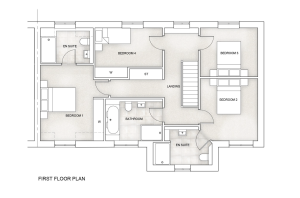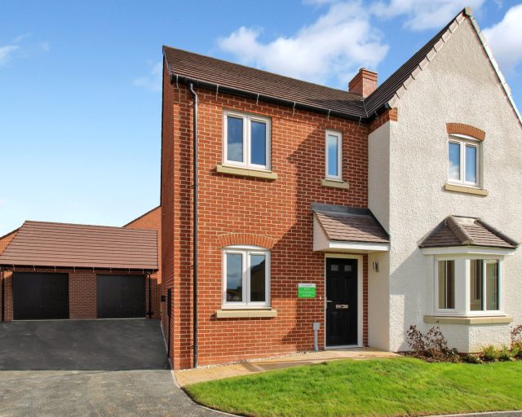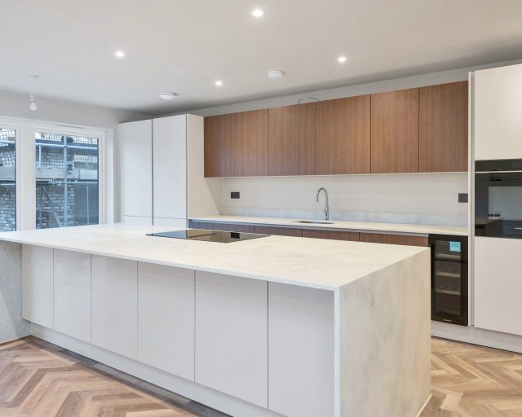Fuller Way, Wootton
Property Type
Link Detached House
Beds
x 4
Baths
x 3
Tenure
Freehold
Floorplans
Click to View (2)
For Sale
Overview
- SINGLE GARAGE & DRIVEWAY
- OPEN PLAN KITCHEN / DINING ROOM
- HIGHLY SPECIFIED SHAKER STYLE FITTED KITCHEN
- UNDERFLOOR HEATING TO GROUND FLOOR
- STYLISH FAMILY BATHROOM & EN-SUITES
- SOLAR PANELS FOR ENHANCED EFFICIENCY & LONG-TERM SAVINGS
- ANTHRACITE GREY uPVC DOUBLE GLAZED WINDOWS
- 10 YEAR ICW STRUCTURAL WARRANTY
- 4 BEDROOM LINK-DETACHED FAMILY HOME
- TURFED REAR GARDEN WITH PATIO AREA
Find out your home's value
For an up-to-date market appraisal of your property, request a valuation now.
Description
**PLOT 18 ‘THE CHARLBURY’ FULLER WAY, WOOTTON** **SPACIOUS 4 BEDROOM LINK-DETACHED FAMILY HOME WITH SINGLE GARAGE situated on a rural development of just 20 spacious new homes, with outstanding countryside views**
Compass Elevation are pleased to offer this spacious and thoughtfully arranged 4 bedroom family home with versatile living, single garage, and generous rear garden – ideally located in the sought-after village of Wootton, Bedfordshire.
Estate Agents WoottonSimilar Properties
Oak Grove, Cambridge Road, Biggleswade
£575,000 OIROBiggleswade, SG18 8SU*** 4 BEDROOM DETACHED FAMILY HOME WITH SINGLE GARAGE - READY FOR OCCUPATION*** A fabulous 4 bedroom detached family home with feature bay window to living room, practical family/reception room, stunning open plan kitchen/dining and utility room. Single garage and driveway parking.4 Bedrooms2 Bathrooms2 ReceptionsMaulden Meadows, Clophill Road, Bedford
£745,000Bedford, MK45 2AEDesigned with comfort, style and family life in mind, this beautifully arranged four-bedroom detached home offers generous proportions and a thoughtful layout across both floors, making it a fantastic choice for modern living.4 Bedrooms2 Bathrooms2 Receptions

