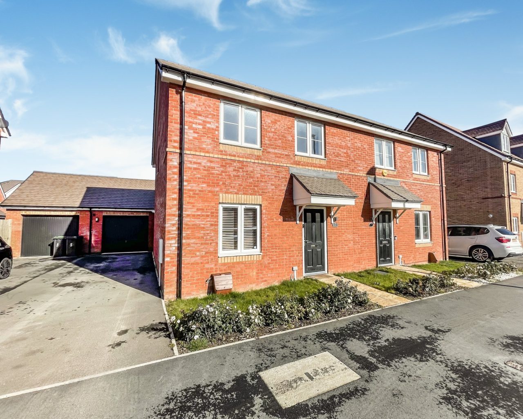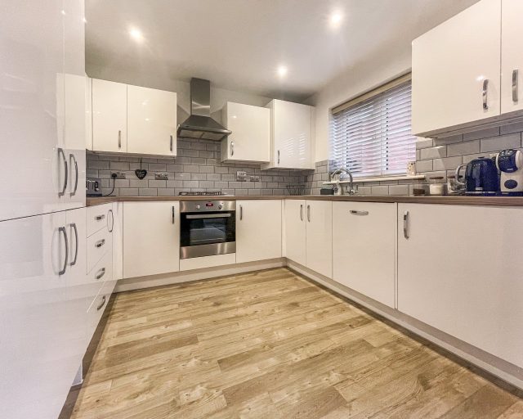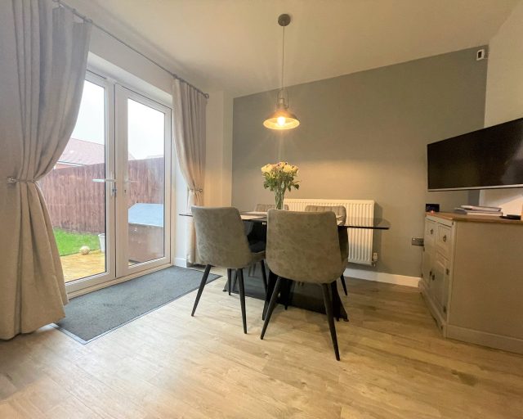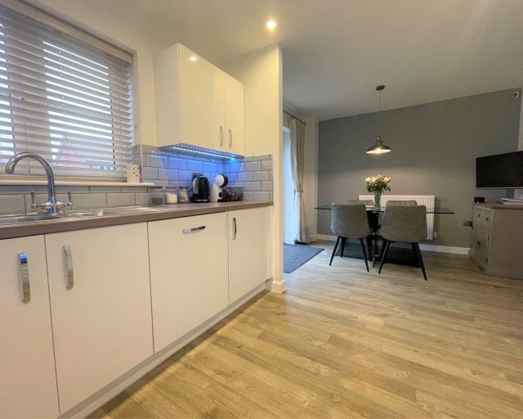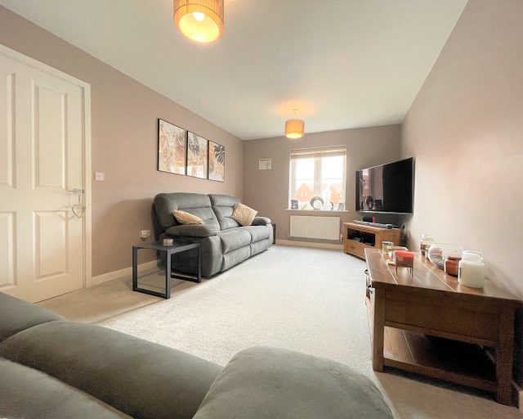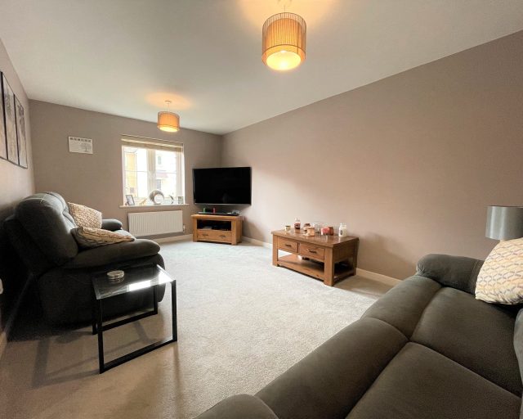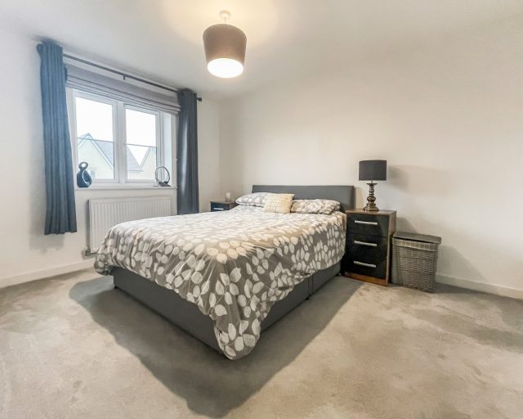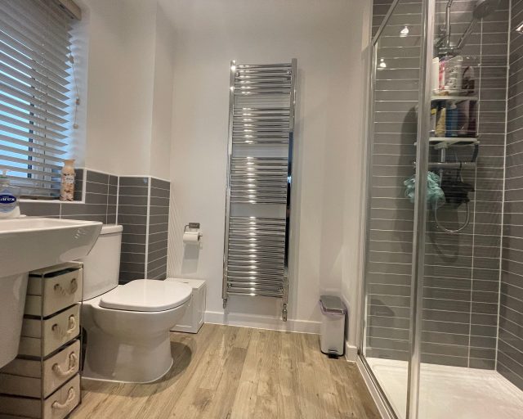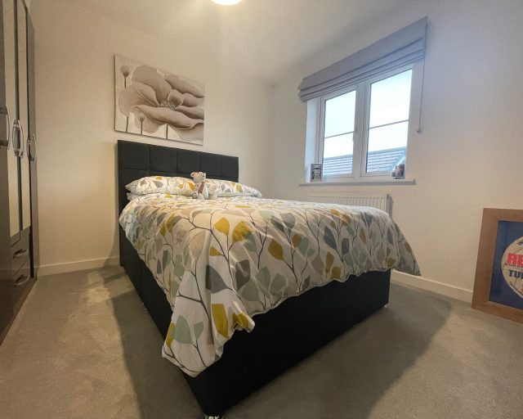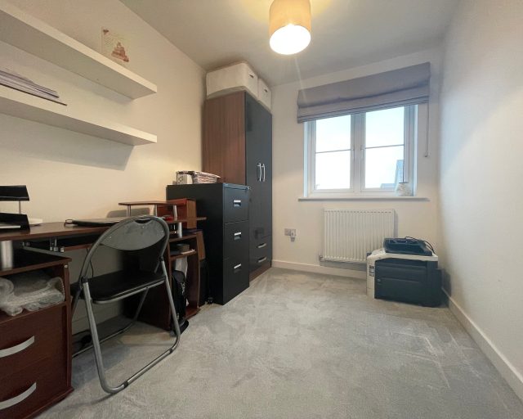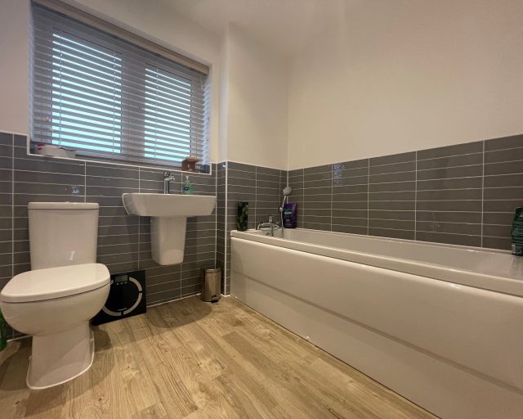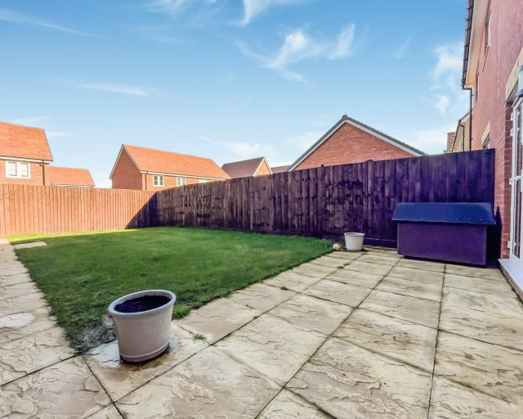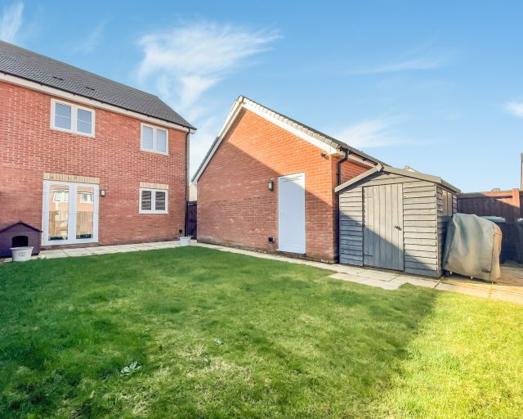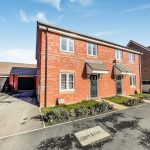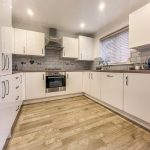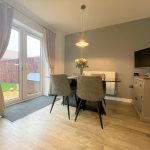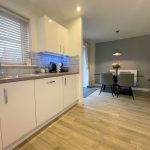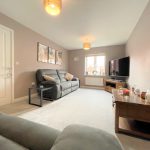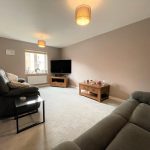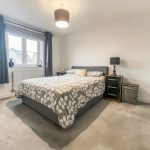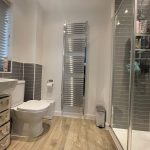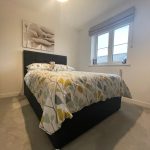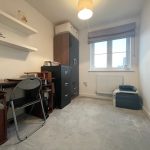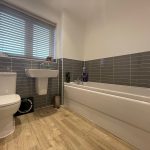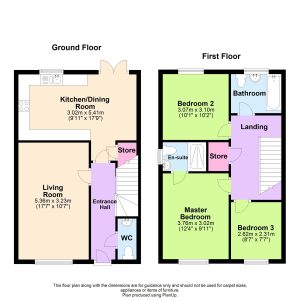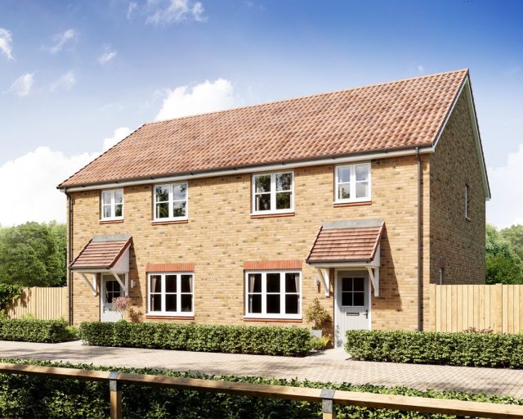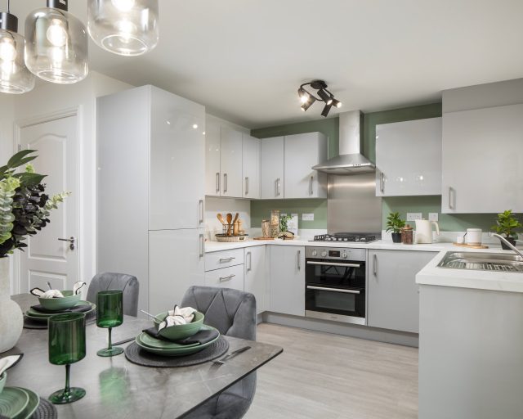This property is not currently available. It may be sold or temporarily removed from the market.
Four Acre Drive, Houghton Conquest
Property Type
Semi-Detached House
Beds
x 3
Baths
x 2
Tenure
Freehold
Floorplans
Click to View (1)
Inquire
Overview
- Semi-Detached Home
- High Specification Throughout
- Three Bedrooms
- Master Bedroom with En-Suite
- Kitchen/Diner with French Doors
- Kitchen with Integrated Appliances
- Garage & Large Driveway
- Like Brand New
- Remaining NHBC Balance
- No Upward Chain
Find out your home's value
For an up-to-date market appraisal of your property, request a valuation now.
Description
***** AN IMMACUATELY PRESENTED THREE BEDROOM SEMI-DETACHED HOME LOCATED IN THE POPULAR DEVELOPMENT OF WIXAMS ***** NO UPWARD CHAIN ***** GARAGE & LARGE DRIVEWAY *****
Looking to buy or sell property? Our trusted Estate Agents in Houghton Conquest are here to help you get the best deal, fast. With expert local knowledge and a strong network of buyers and sellers, we make property transactions smooth and stress-free. Contact us today to take the next step in your property journey.
Similar Properties
-
Brook Gardens, Potton
£419,950, SG19 2PSIntroducing The Coleridge, a stunning 3 bedroom detached new build home, located in the popular village of Potton, Sandy.3 Bedrooms2 Bathrooms1 Reception -
Royal Gardens, Bedford
£360,000Bedford, MK45 3GJ*** SAVE MORE, STRESS LESS WITH THE ABBEY SAVING SOLUTION SCHEME (T&C'S APPLY) *** THREE BEDROOM HOME WITH KITCHEN/DINER INCLUDING KITCHEN APPLIANCES, EV CHARGING & SOLAR PANELS!! *** SHOW HOME AVAILABLE TO VIEW OF THIS HOUSE TYPE!! ***3 Bedrooms2 Bathrooms1 Reception

