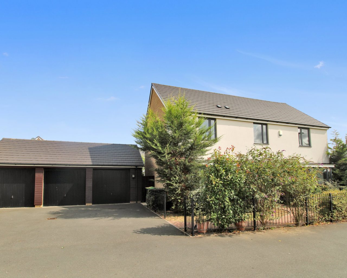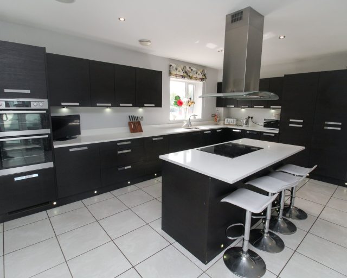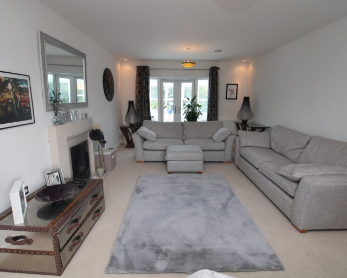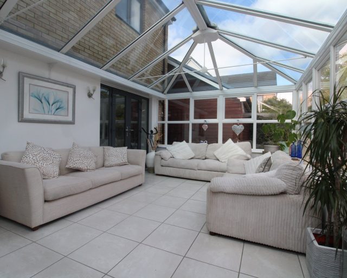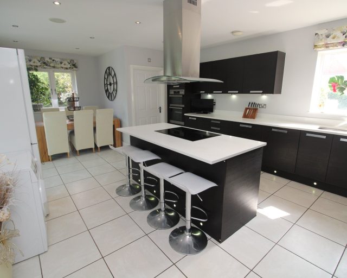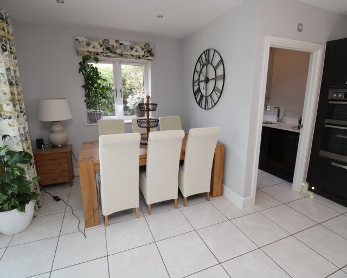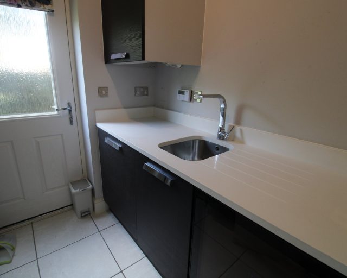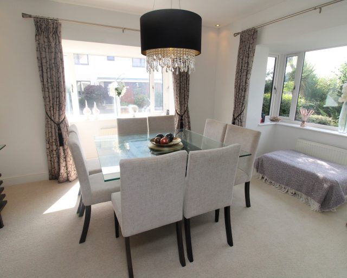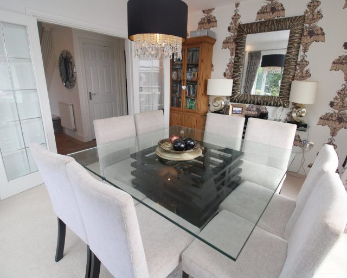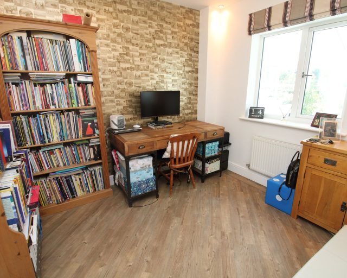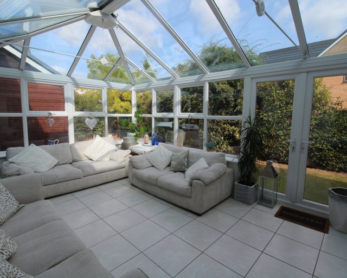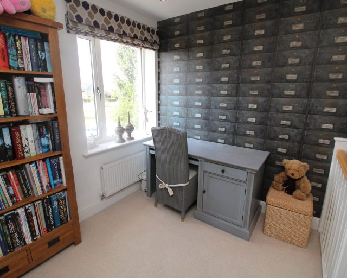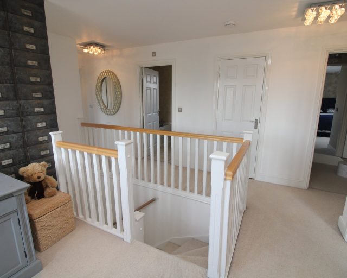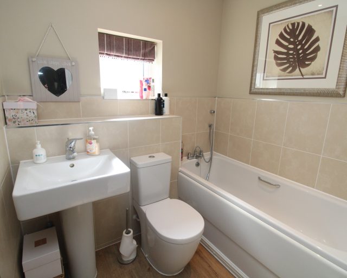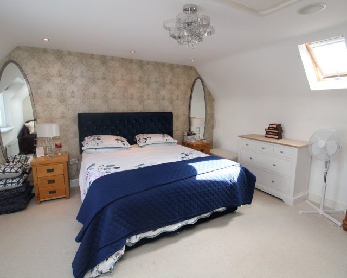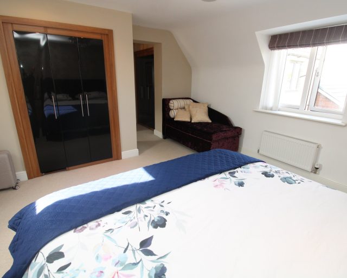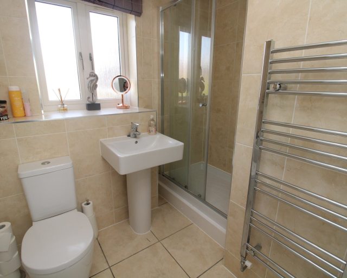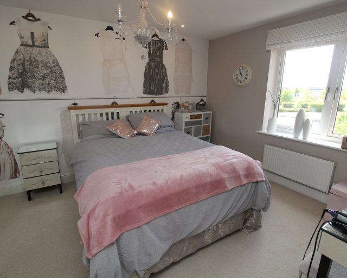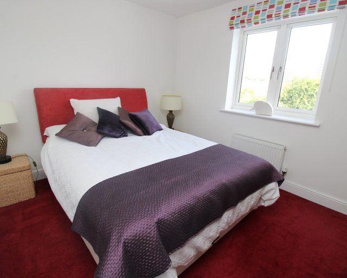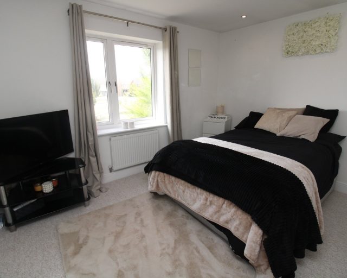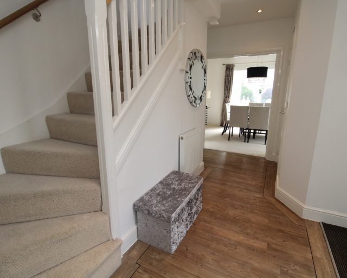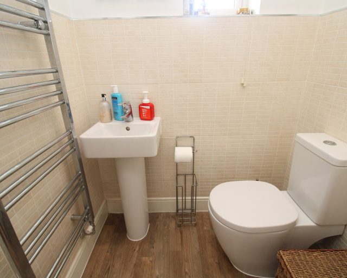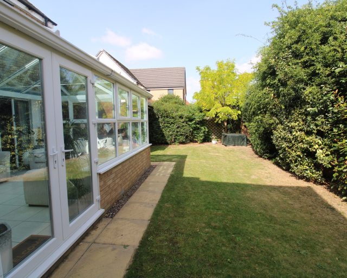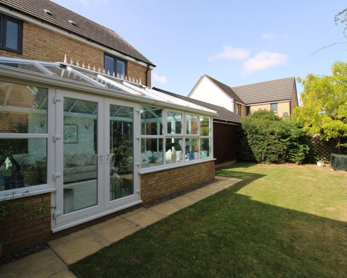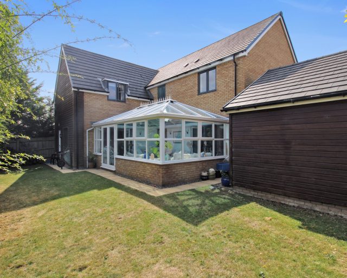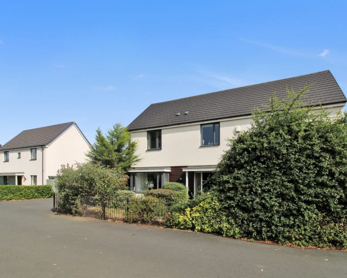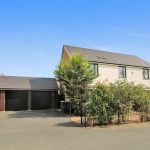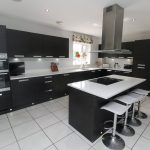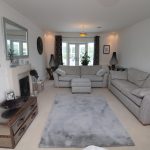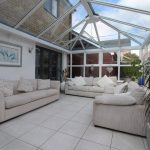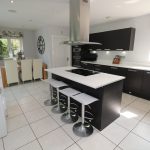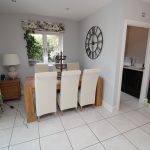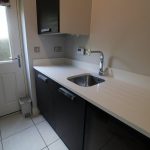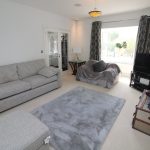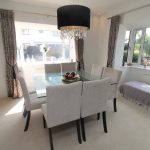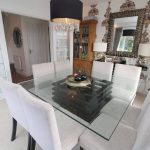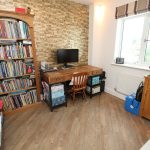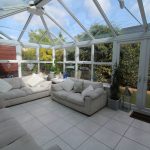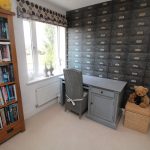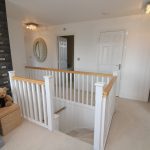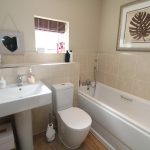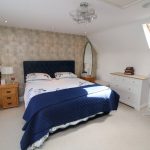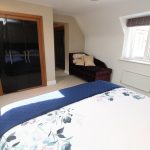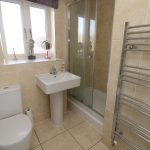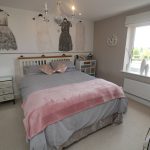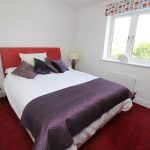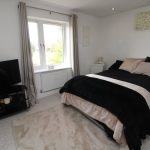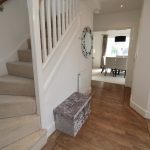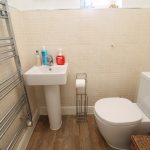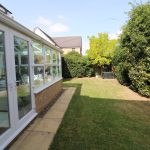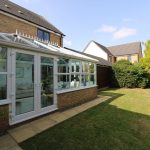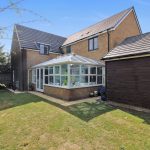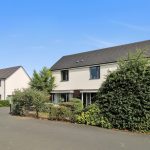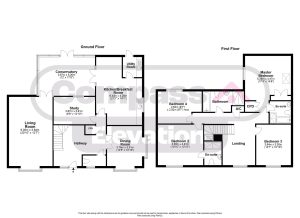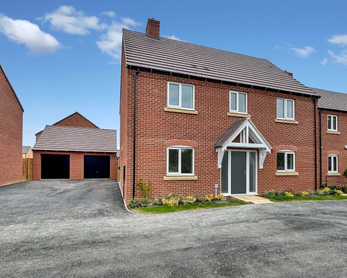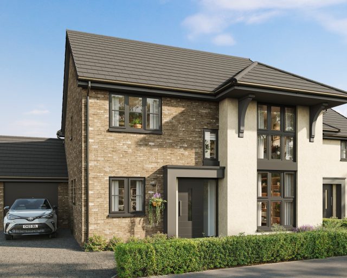Folkes Road, Wootton
Overview
- BUILT BY CHARLES CHURCH
- MEASURES CIRCA 2,088 sq ft (GIA) excluding triple garage
- TRIPLE GARAGE & DRIVEWAY PARKING FOR 3-4 CARS
- HIGHLY DESIRABLE VILLAGE LOCATION
- SPACIOUS KITCHEN/BREAKFAST ROOM WITH ISLAND
- SEPERATE STUDY & DINING ROOM
- CLOSE TO SHOPS & OTHER LOCAL AMENITIES
- CATCHMENT AREA FOR LOWER & UPPER SCHOOLS
- RARELY AVAILABLE 4 BEDROOM DETACHED FAMILY HOME
- VIEWING COMES HIGHLY RECOMMENDED
Find out your home's value
For an up-to-date market appraisal of your property, request a valuation now.
Description
**STUNNING 4 BEDROOM DETACHED FAMILY HOME WITH RARE TRIPLE GARAGE IN SOUGHT-AFTER WOOTTON VILLAGE - A PERFECT BLEND OF LUXURY AND CONVENIENCE**
Compass Elevation are delighted to offer for sale this immaculate four-bedroom detached home - a truly stunning residence, complete with a coveted triple garage. Perfectly positioned within a popular school catchment area and within walking distance of Wootton Lower School, this substantial family home offers an ideal blend of modern living, comfort, and convenience.
Looking to buy or sell property? Our trusted Estate Agents in Wootton are here to help you get the best deal, fast. With expert local knowledge and a strong network of buyers and sellers, we make property transactions smooth and stress-free. Contact us today to take the next step in your property journey.
Similar Properties
-
Oak Grove, Cambridge Road, Biggleswade
£550,000Biggleswade, SG18 8SU***HOME OF THE MONTH - PART EXCHANGE & £10,000 CASH BACK (T&C'S APPLY) *** NO UPWARD CHAIN *** A beautifully designed four-bedroom detached home with spacious open-plan living and two ensuite bedrooms. Set on a generous plot with a large rear garden, garage, and plenty of parking &mdas...4 Bedrooms3 Bathrooms2 Receptions -
Maulden Meadows, Clophill Road, Bedford
£745,000Bedford, MK45 2AEDesigned with comfort, style and family life in mind, this beautifully arranged four-bedroom detached home offers generous proportions and a thoughtful layout across both floors, making it a fantastic choice for modern living.4 Bedrooms2 Bathrooms2 Receptions

