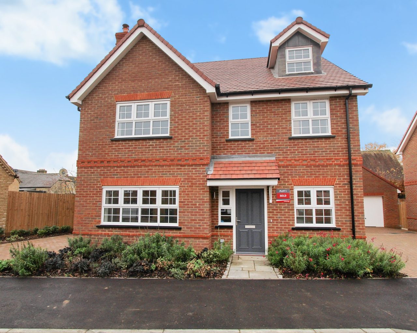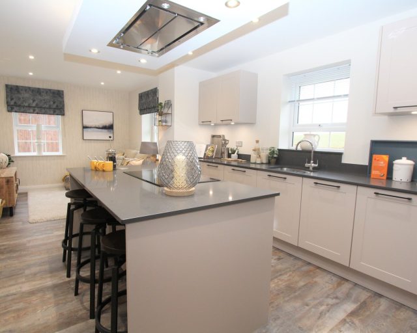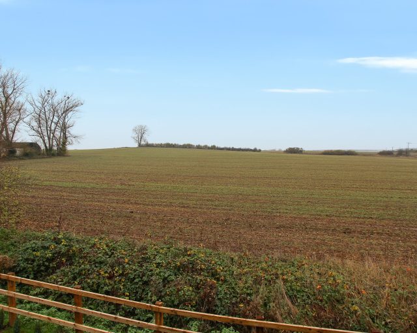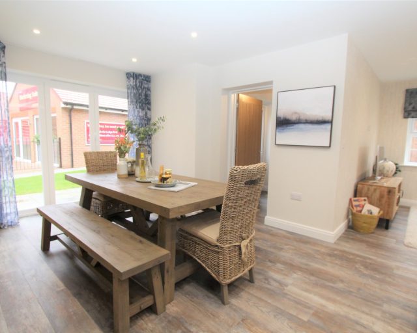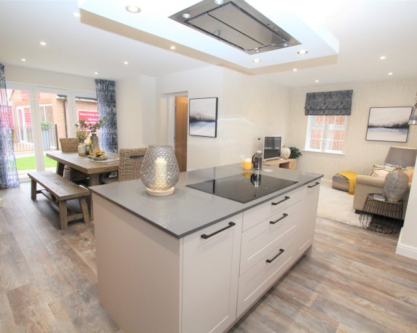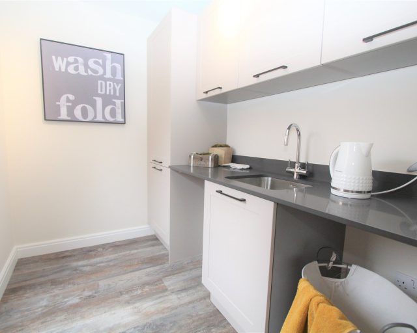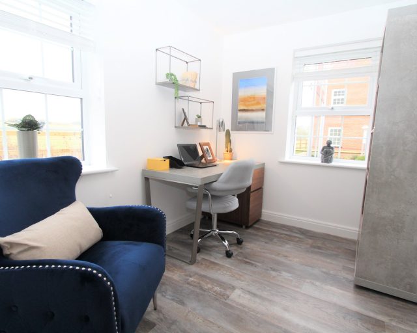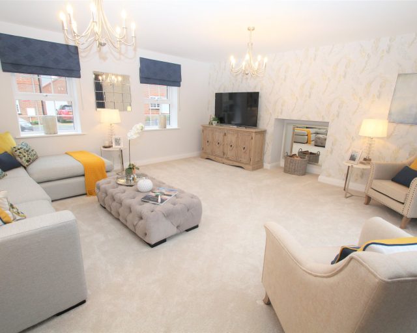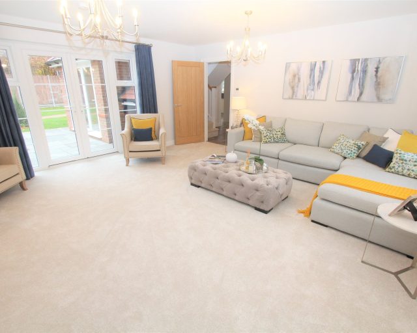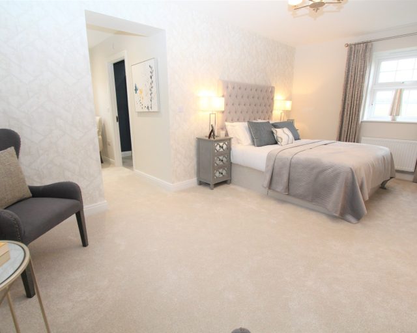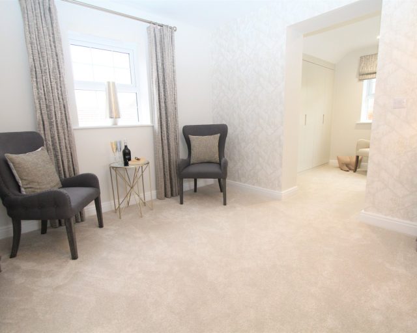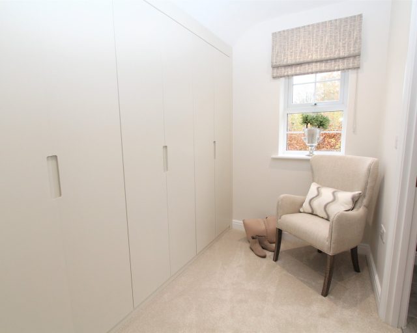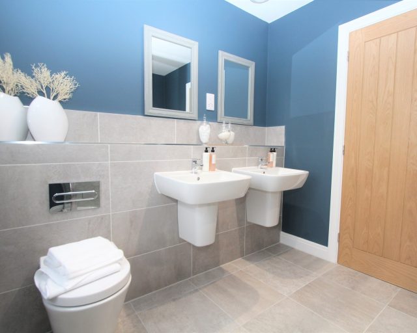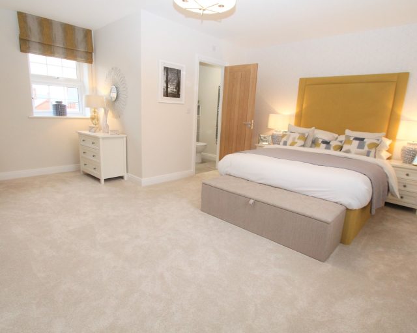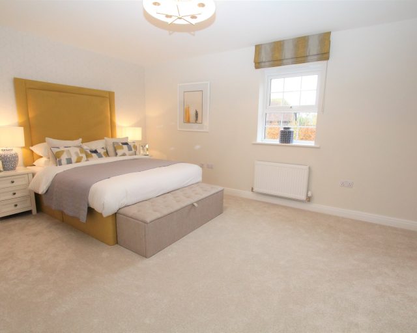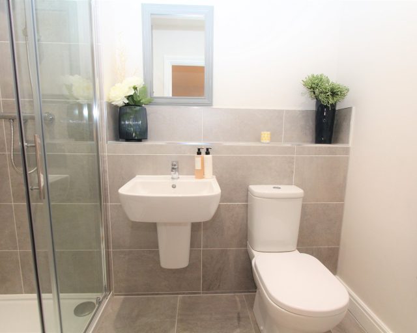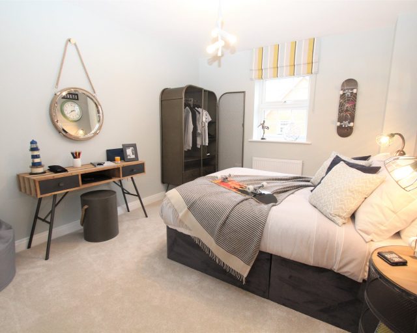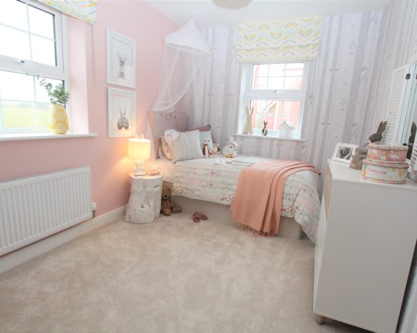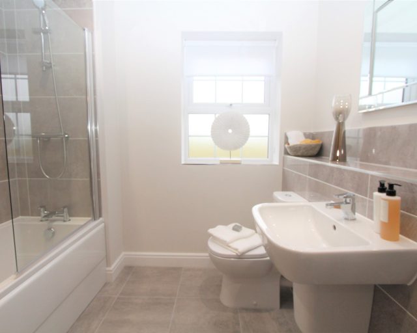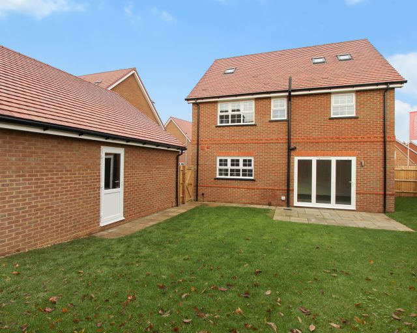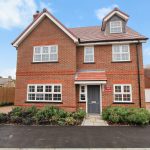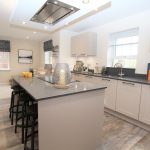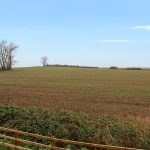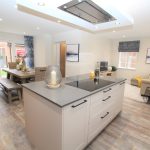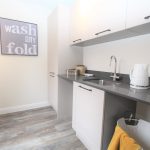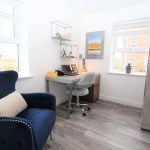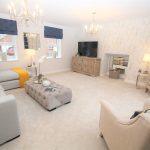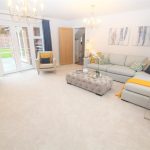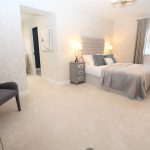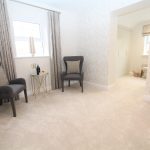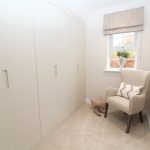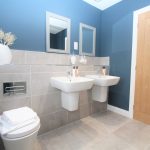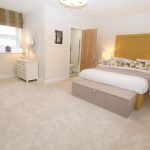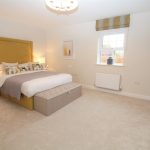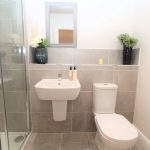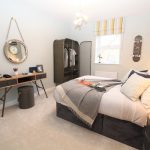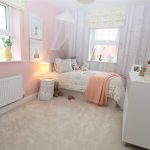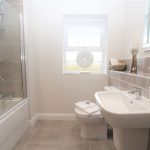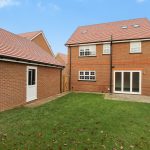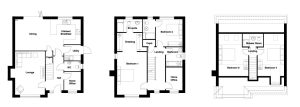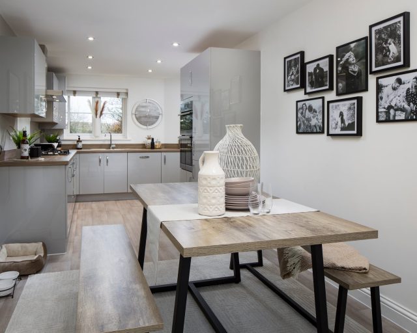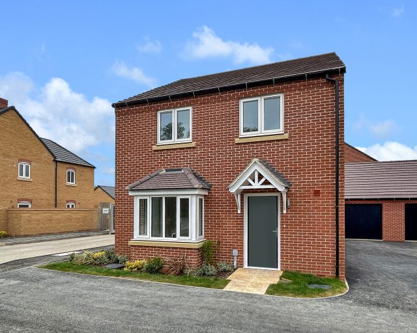Field View, Silsoe
Overview
- Part Exchange Considered
- Detached Family Home
- Three Reception Rooms
- Underfloor Heating To Ground Floor
- Two En-Suites
- Garage With Parking
- Beautiful Field Views
- High Specification Throughout
- 2 Years Builders Warranty, 10 Years NHBC Warranty
- All Photos Shown Are From Similar House Types
Find out your home's value
For an up-to-date market appraisal of your property, request a valuation now.
Description
***** READY TO MOVE INTO TODAY!! ***** PART EXCHANGED CONSIDERED ***** This generous four double bedroom family home offers an open plan Kitchen/Diner area with bi-folding doors, with INTEGRATED APPLIANCES, THREE RECEPTION ROOMS, WITH TWO EN-SUITES, GARAGE and parking. Book your viewing now to experience the true character of this beautiful home.
Looking to buy or sell property? Our trusted Estate Agents in Silsoe are here to help you get the best deal, fast. With expert local knowledge and a strong network of buyers and sellers, we make property transactions smooth and stress-free. Contact us today to take the next step in your property journey.
Virtual Tour
Similar Properties
-
Royal Gardens, Bedford
£515,000Bedford, Mk45 3GJ*** SAVE MORE, STRESS LESS WITH ABBEY SAVING SOLUTIONS (T&C'S APPLY) *** LARGE PLOT - SUBSTANTIAL REAR GARDEN *** A DETACHED DOUBLE FRONTED FOUR DOUBLE BEDROOM HOME WITH KITCHEN/DINER INCLUDING KITCHEN APPLIANCES, 2 FURTHER RECEPTION ROOMS, DRIVEWAY & GARAGE!!4 Bedrooms2 Bathrooms2 Receptions -
Oak Grove, Cambridge Road, Biggleswade
£525,000Biggleswade, SG18 8SU*** READY TO MOVE INTO WITH NO UPWARD CHAIN *** A detached four-bedroom home offering thoughtfully designed modern living spaces throughout.4 Bedrooms2 Bathrooms1 Reception

