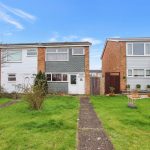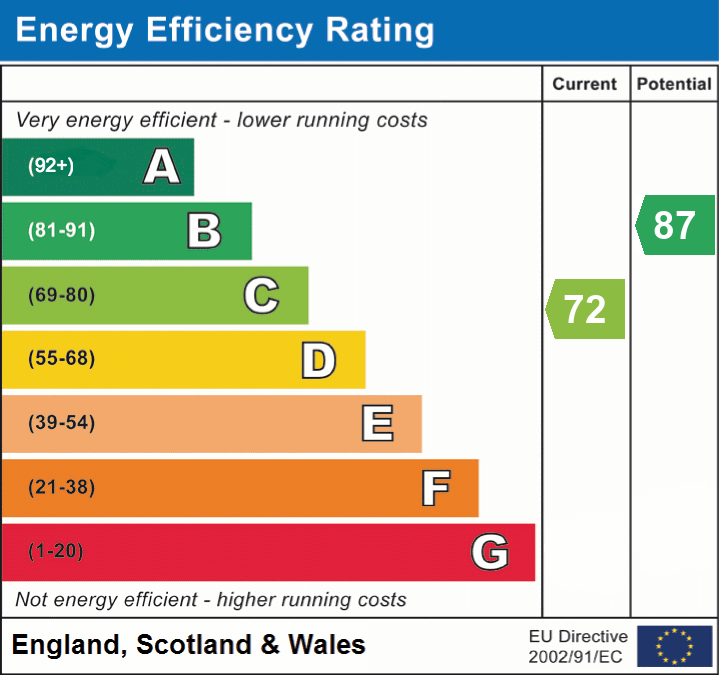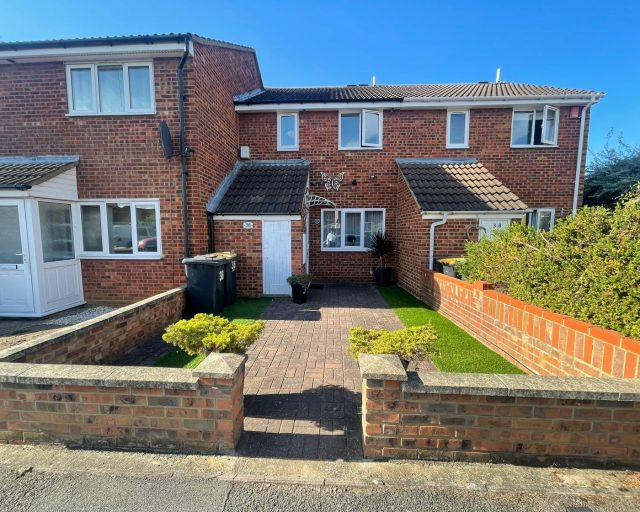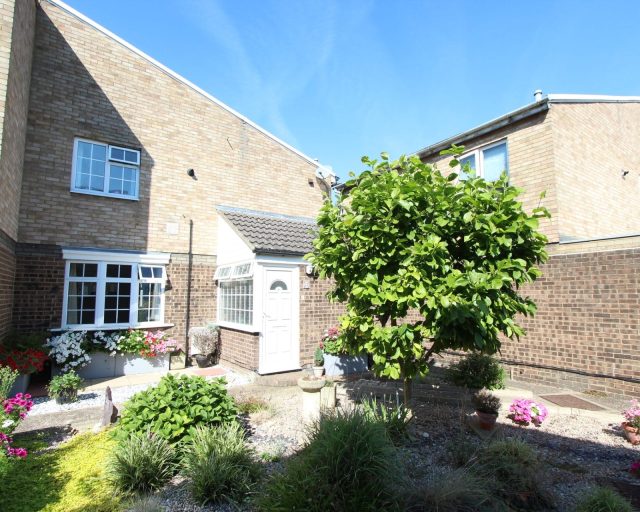
Dothans Close, Bedford
Property Type
End of Terrace House
Beds
x 3
Bathrooms
x 1
Tenure
Freehold
Overview
- MODERN, 3 BEDROOM END TERRACE FAMILY HOME
- ENTRANCE HALL, LOUNGE/DINING ROOM, FITTED KITCHEN, REAR LOBBY TO GARDEN
- 3 SPACIOUS BEDROOMS AND FAMILY BATHROOM
- UPVC DOUBLE GLAZED WINDOWS & DOORS WHERE SPECIFIED AND GAS TO RADIATOR CENTRAL HEATING.
- SINGLE GARAGE AND DRIVEWAY FOR 2 VEHICLES
- WELL TENDED FRONT AND REAR GARDENS
- NO UPWARD CHAIN – SOLE AGENTS
- INTERNAL VIEWING HIGHLY RECOMMENDED
- POPULAR VILLAGE LOCATION
- CLOSE TO LOCAL AMENITIES
Find out your home's value
For an up-to-date market appraisal of your property, request a valuation now.
Description
Compass Elevation are delighted to offer this spacious three bedroom end of terrace family home situated in the sought-after village of Great Barford. Boasting a versatile accommodation of circa 830 sq ft (G.I.A), this property offers a practical layout and is perfect for contemporary living. Set within a friendly and welcoming neighborhood, this home is in need of some general updating throughout and would be ideal for a first time buyer or investment purchaser.
ACCOMMODATION:
COVERED ENTRANCE PORCH: UPVC double glazed entrance door leading to:
ENTRANCE HALL: Doors to cloakroom, kitchen, lounge/dining room. Stairs to 1st floor accommodation. Radiator. Power point. Ceramic tiled flooring.
CLOAKROOM: UPVC double glazed frosted window. Low level wc. Wash hand basin. Radiator. Laminated flooring.
LOUNGE/DINING ROOM: 18’3 max x 15’0 max UPVC double glazed sliding patio doors to the rear aspect. coved ceiling. 2 double panelled radiators. Chrome plated power points. TV aerial point. Chrome plated dual control dimmer switch. Understairs cupboard housing electric meter and fuse box. BT telephone point. Further UPVC double glazed door to lobby area. Ceramic tiled flooring. Hardwood door to garden.
KITCHEN: 9’6 max x 9’0 max Extensive range of dark wood base and eye level units with contrasting work surfaces. Chrome power points. Plumbing for automatic washing machine. UPVC double glazed window to the front aspect. ‘Envoy’ stove range gas cooker. Breakfast bar. 1 ½ bowl stainless steel single drainer sink unit with mixer taps and 2 cupboards below. Ceramic tiled flooring.
FIRST FLOOR:
LANDING: Doors to bedrooms 1, 2, 3 and family bathroom. Access to loft via hatch. Door to airing cupboard housing boiler and water cylinder.
BEDROOM 1: 12’9 max x 9’0 max UPVC double glazed window to the front aspect. picture rail. Radiator. Deep built in wardrobe. Power points.
BEDROOM 2: 12’4 max x 9’0 max UPVC double glazed window to the rear aspect. Picture rail. Deep built in wardrobe. Radiator. Power points.
BEDROOM 3: 9’3 max x 5’10 max UPVC double glazed window to the rear aspect. Radiator. Power points.
FAMILY BATHROOM: White 3 piece fitted suite comprising: Panelled bath, pedestal wash hand basin and low level wc. UPVC double glazed frosted window to the front aspect. Radiator. Fully tiled walls.
OUTSIDE: FRONT: Mainly laid to lawn which is well tended with shrub borders.
REAR GARDEN: Partly lawned area which is well kept along with flower and shrub borders. Small patio area. Side passageway. Courtesy light. Outside gas meter. Water tap. Timber shed. Rear gate to: GARAGE: Single brick built garage with up and over door. Power and lighting. Parking spaces for 2 vehicles.
LOCATION:
Great Barford is located around 6 miles from Bedford's town centre and also offers good access to both St Neots and Sandy. These towns all offer frequent mainline rail links to the capital. The A1 and M1 are within easy reach. The village offers two Public Houses, a shop, a lower school and a Chinese Restaurant.
DISCLAIMER:
Compass Elevation for themselves and for the vendors of the property, whose agents they are given notice that: (a) these particulars are produced in good faith, but are set out as a general guide only and do not constitute any part of a contract; (b) no person in the employment of Compass Elevation has any authority to make or give any representation or warranty whatsoever in relation to the property. These details are presented Subject to Contract and Without Prejudice as of MARCH 2024.
Similar Properties
-
Gulliver Close, Bedfordshire
£290,000Bedfordshire, MK42 8RB***** A GENEROUS THREE BEDROOM PROPERTY IN THE POPULAR HILLGROUNDS AREA OF KEMPTSTON WITH GARAGE & DRIVEWAY *****3 Bedrooms1 Bathroom1 Reception -
Dines Close, Bedford
£275,000Bedford, MK45 3BU**SUPER 3 BEDROOM SEMI-DETACHED FAMILY HOME IN A QUIET VILLAGE LOCATION SOUTH OF BEDFORD** Compass Elevation are pleased to offer for sale this delightful 3 bedroom semi-detached family home, nestled in the charming village of Wilstead and offering approximately 1,045 square feet of comfortable livi...3 Bedrooms1 Bathroom2 Receptions




