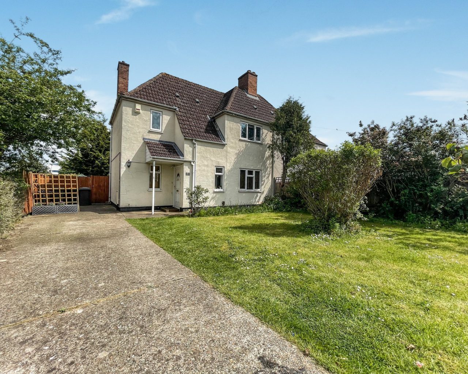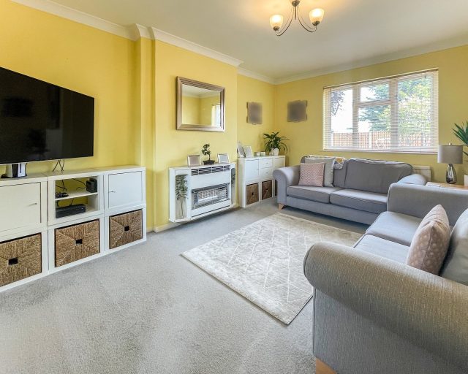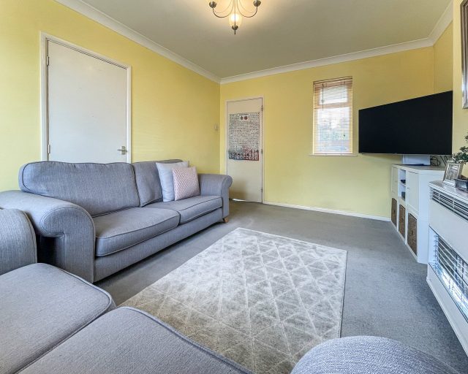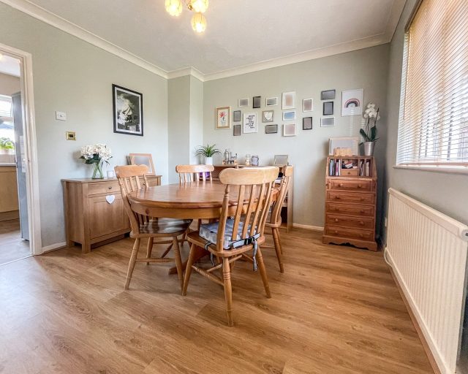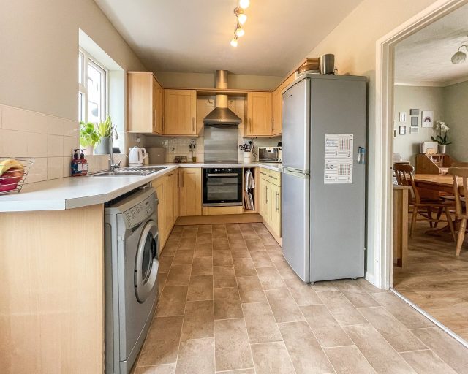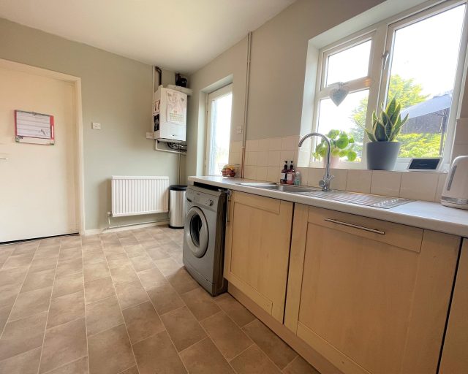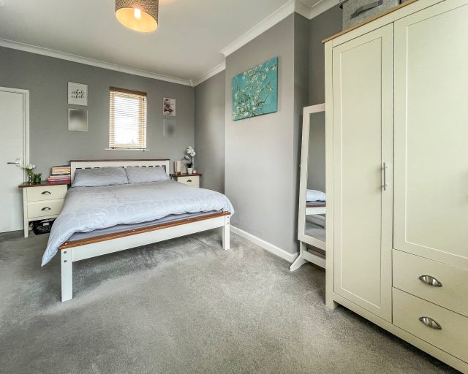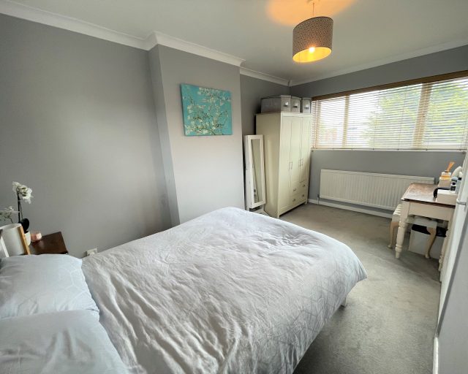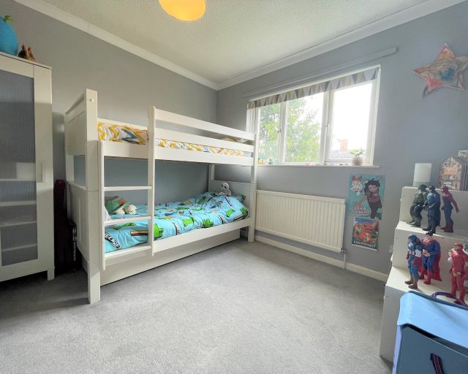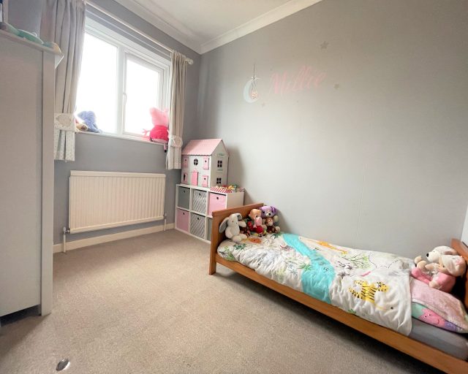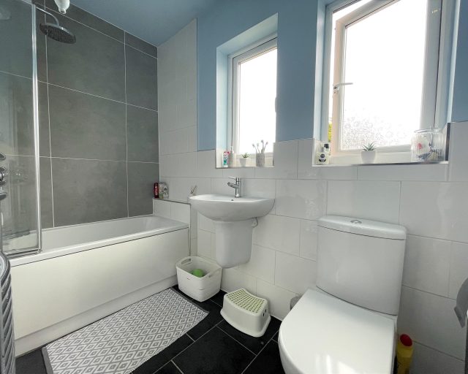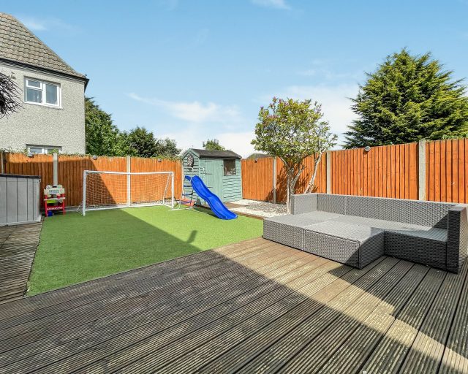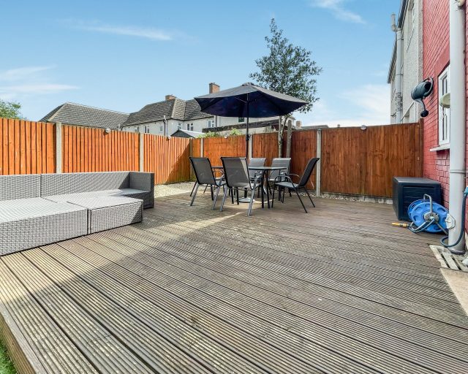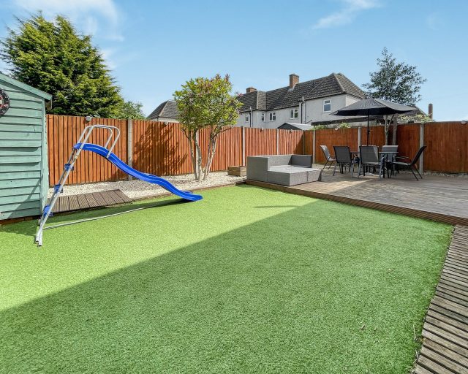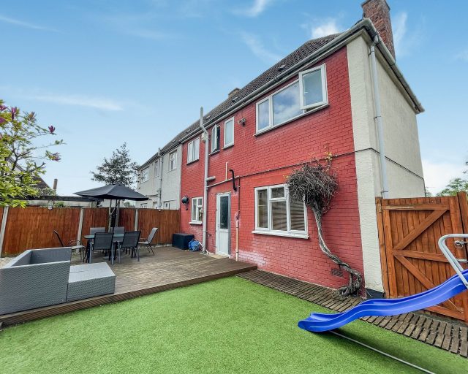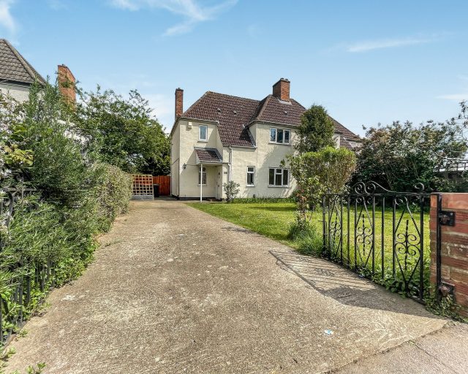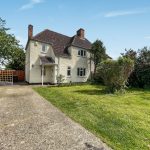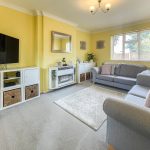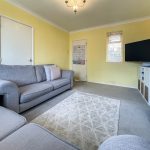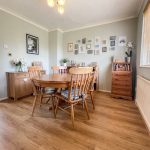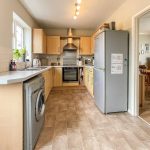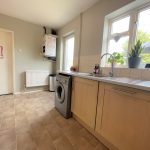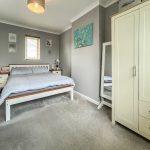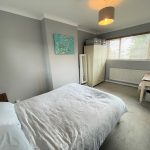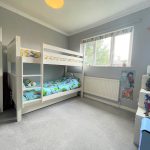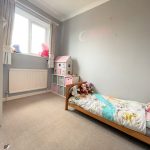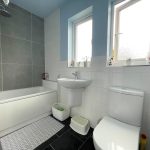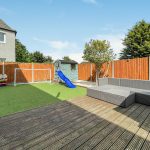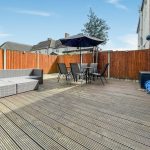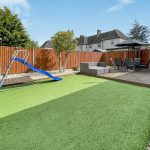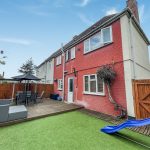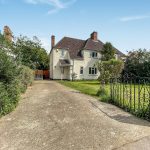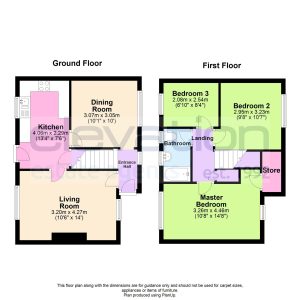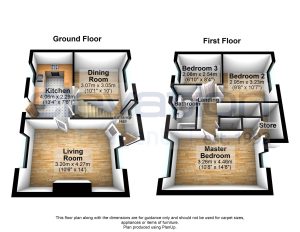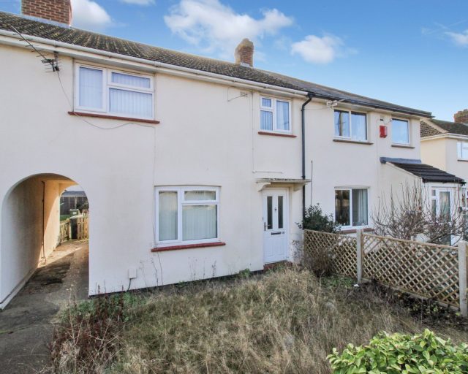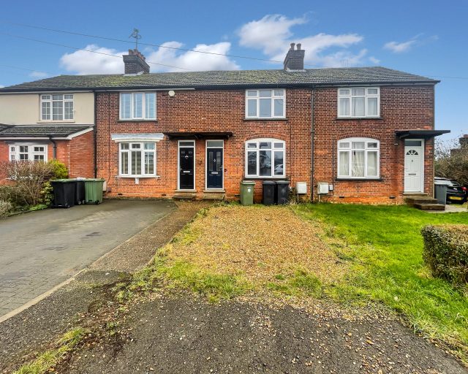Darwin Road, Bedford
Property Type
Semi-Detached House
Beds
x 3
Baths
x 1
Tenure
Freehold
Floorplans
Click to View (2)Overview
- Three Bedroom Home
- Semi-Detached
- Two Reception Rooms
- Low Maintenance Landscaped Rear Garden
- Large Front Garden
- Driveway For 2/3 Cars
- Town Centre & Local Amenities Nearby
- Excellent Road Links To A421, A6 & M1
- Abundance of Natural Light Throughout
- Ideal For First Time Buyers or Investors
Find out your home's value
For an up-to-date market appraisal of your property, request a valuation now.
Description
***** A WELL PRESENTED THREE BEDROOM SEMI-DETACHED HOME WITH AN ABUDNANCE OF NATURAL LIGHT THROUGHOUT ***** LOW MAINTENANE LANDSCAPED REAR GARDEN & LARGE FRONT GARDEN ***** An ideal first time buy or investment, this impressive three bedroom semi detached home located in this established area of Bedford close to local schooling, local amenities and Bedford town centre.
Looking to buy or sell property? Our trusted Estate Agents in Bedford are here to help you get the best deal, fast. With expert local knowledge and a strong network of buyers and sellers, we make property transactions smooth and stress-free. Contact us today to take the next step in your property journey.
Similar Properties
-
Potton Road, Biggleswade
£260,000 Guide PriceBiggleswade, SG18 0EB**RENOVATION PROJECT** **3 BEDROOM TERRACED HOME IN POPULAR BIGGLESWADE** **NO UPPER CHAIN** Don't miss the opportunity to secure this well-proportioned three-bedroom terraced home offering generous living space across two floors, presenting a fantastic opportunity for improvement and personalisatio...3 Bedrooms1 Bathroom1 Reception -
Flitwick Road, Bedford
£300,000Bedford, MK45 2BJ***3 BEDROOM MID TERRACE RENOVATION PROJECT***NO ONWARD CHAIN***3 Bedrooms1 Bathroom1 Reception

