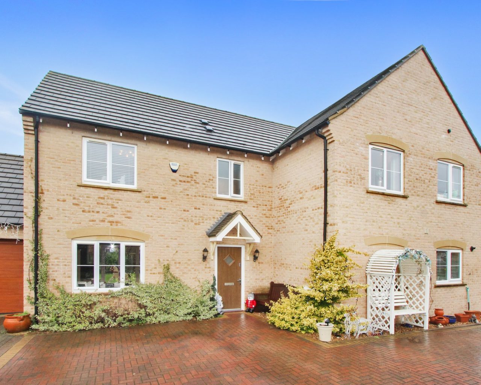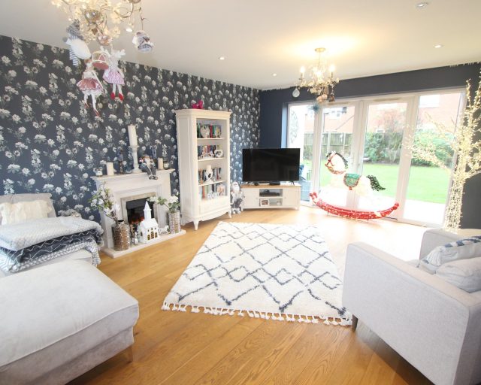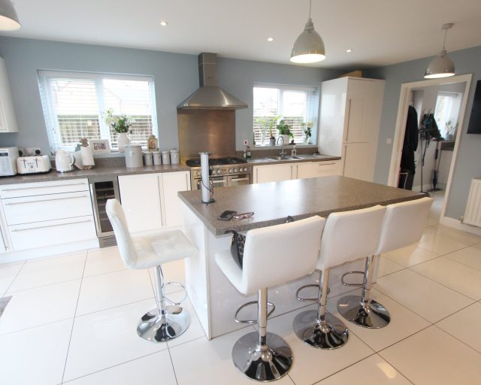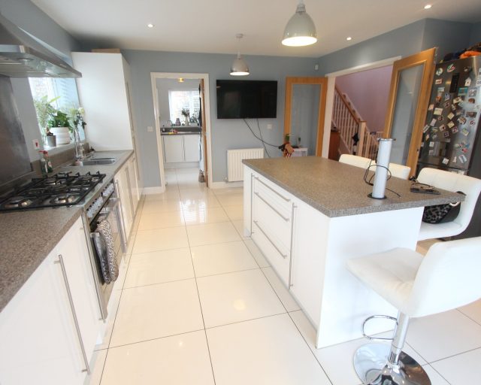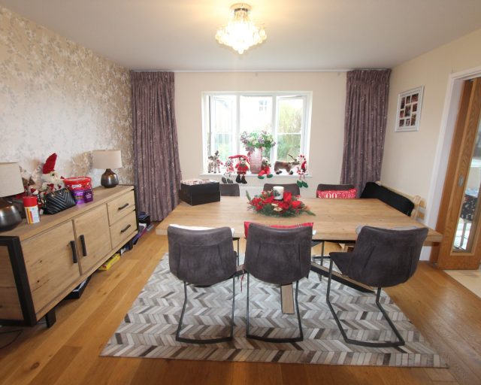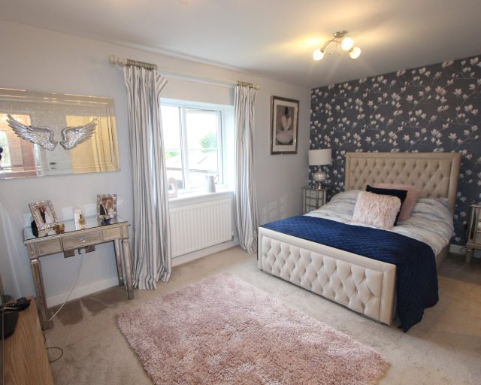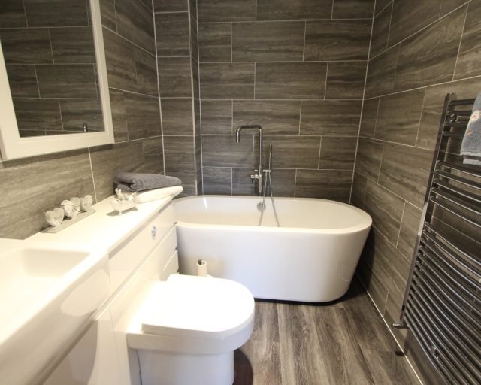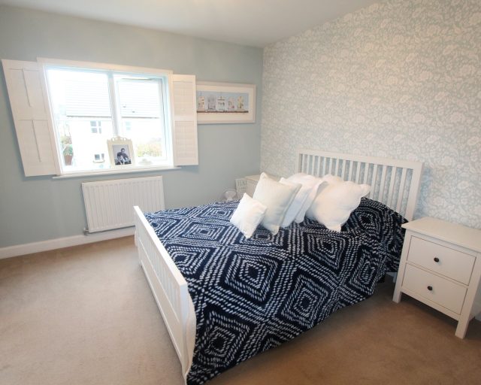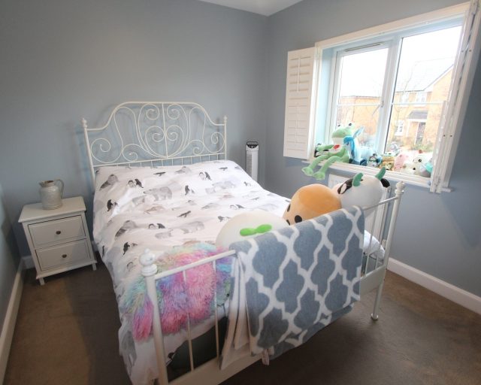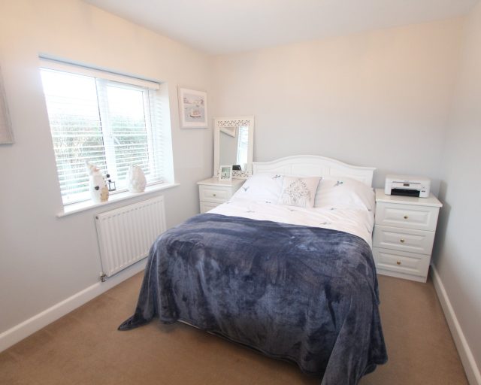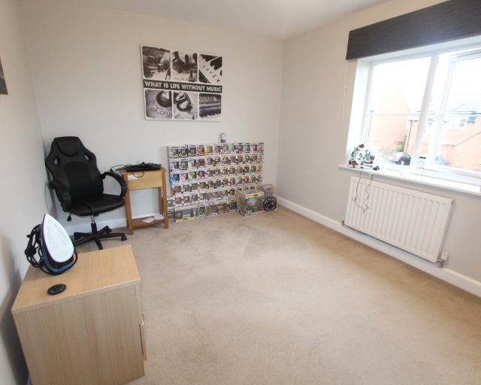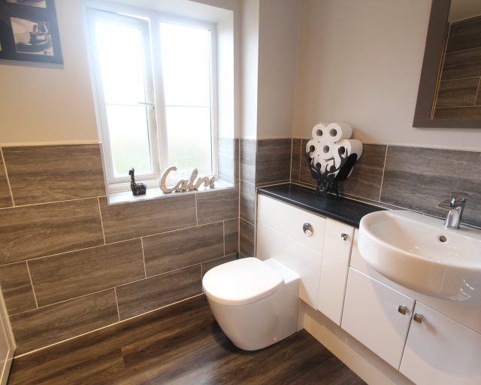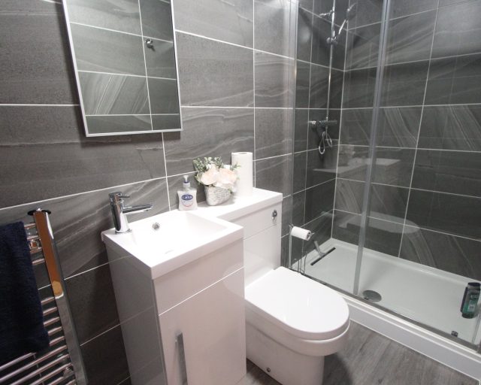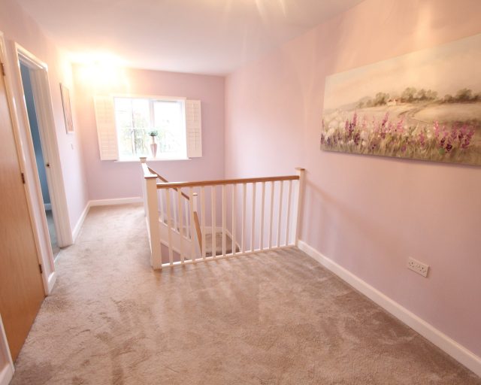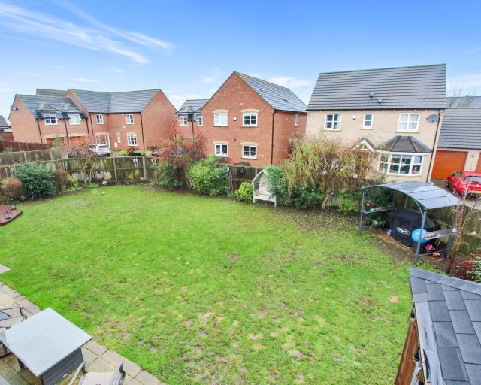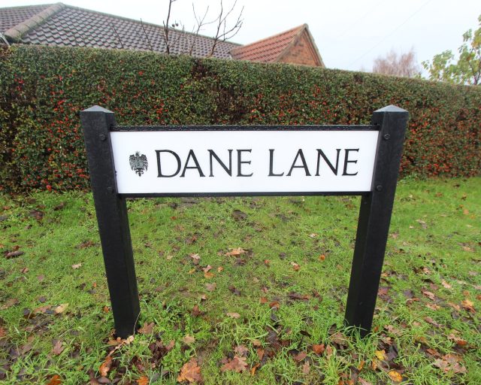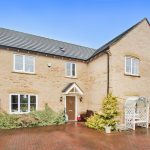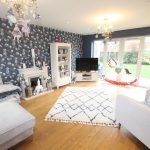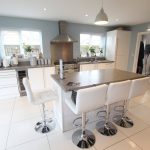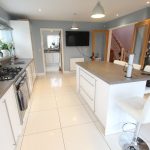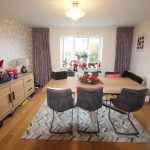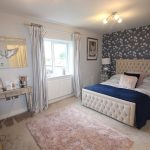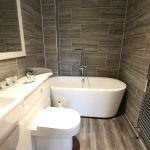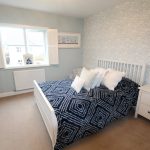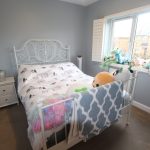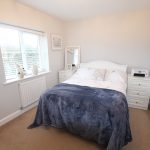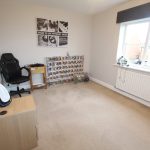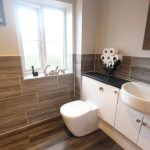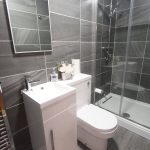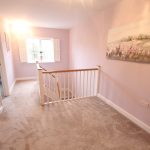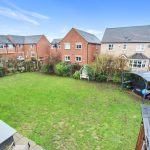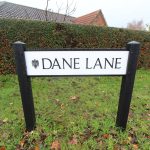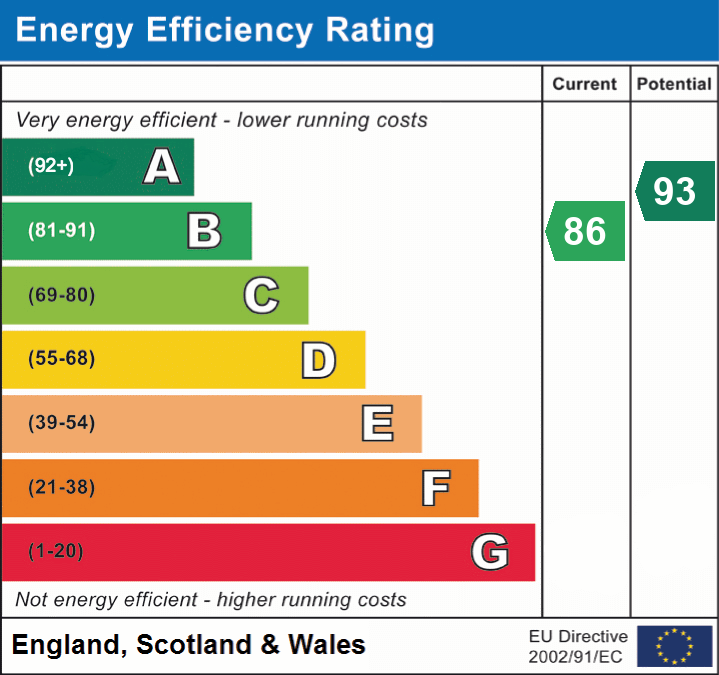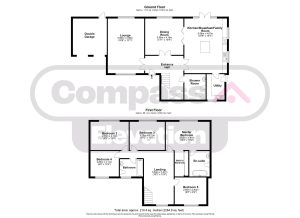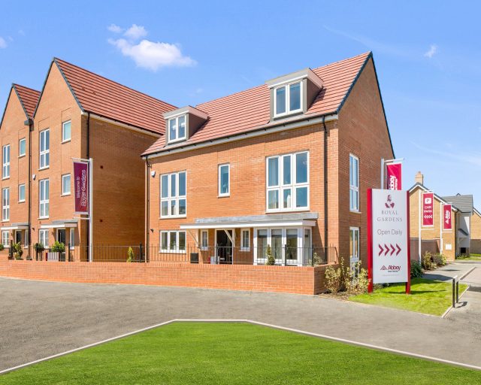Dane Lane, Wilstead
Overview
- SUBSTANTIAL 5 BEDROOM DETACHED FAMILY HOME
- BUILT IN 2014 BY WHEATLEY HOMES
- CIRCA 2,035 sq ft OF ACCOMMODATION OVER 2 STOREYS
- ATTACHED DOUBLE GARAGE
- LOW MAINTENANCE ENCLOSED REAR GARDEN
- PART OF A SMALL DEVELOPMENT OF JUST 5 HOMES
- SITUATED AT THE END OF A QUIET LANE
- POPULAR VILLAGE LOCATION
- IN EXCELLENT CONDITION THROUGHOUT
- DRIVEWAY PARKING FOR 5-6 CARS
Find out your home's value
For an up-to-date market appraisal of your property, request a valuation now.
Description
Compass Elevation are delighted to bring to market this well appointed 5 bedroom detached family home nestled within the coveted village of Wilstead. This beautiful residence measures circa 2,035 sq ft (G.I.A.) and epitomizes opulence and sophistication with a striking layout which features reception rooms meticulously designed for hosting and entertaining guests.
Built in 2014 by Wheatley Homes this executive property further boasts five generously proportioned bedrooms, including a superb ensuite facility in the master bedroom and seamlessly blends comfort with a sense of style throughout.
Looking to buy or sell property? Our trusted Estate Agents in Wilstead are here to help you get the best deal, fast. With expert local knowledge and a strong network of buyers and sellers, we make property transactions smooth and stress-free. Contact us today to take the next step in your property journey.
Similar Properties
-
Royal Gardens, Bedford
£590,000Bedford, MK45 3GJ*** SAVE MORE, STRESS LESS WITH THE ABBEY SAVING SOLUTION SCHEME (T&C'S APPLY) *** TAILORED INCENTIVES AVAILABLE USING ABBEYS SAVING SOLUTION - HELPNG YOU BUY YOUR DREAM HOME *** DETACHED DOUBLE FRONTED FIVE DOUBLE BEDROOM HOME WITH KITCHEN/DINER INCLUDING KITCHEN APPLIANCES, 2 FURTHER RECE...5 Bedrooms3 Bathrooms2 Receptions

