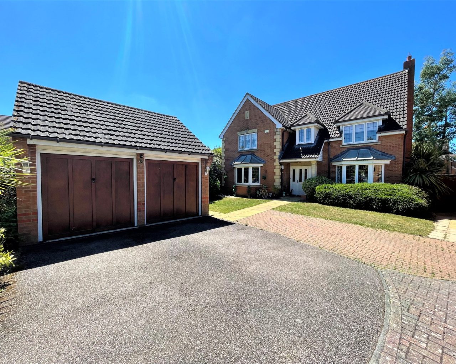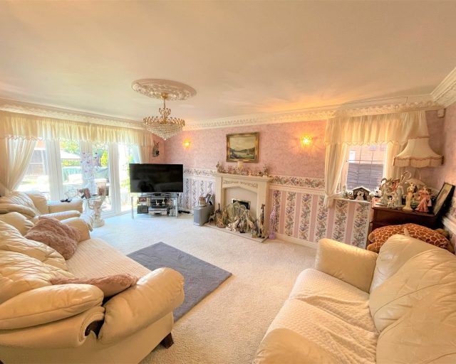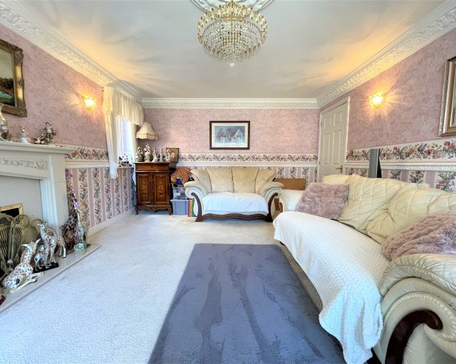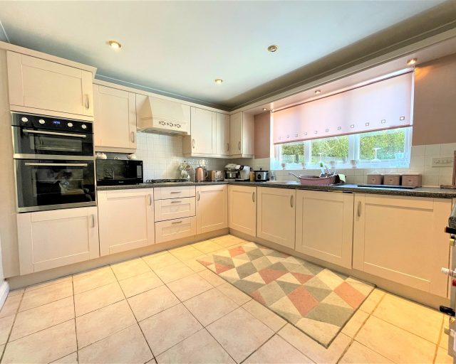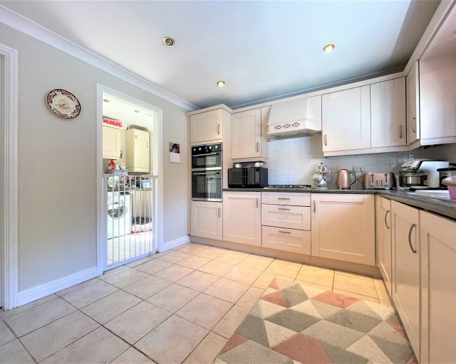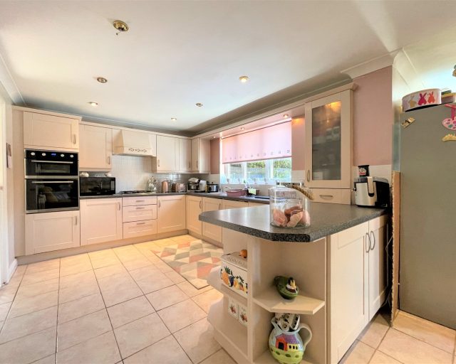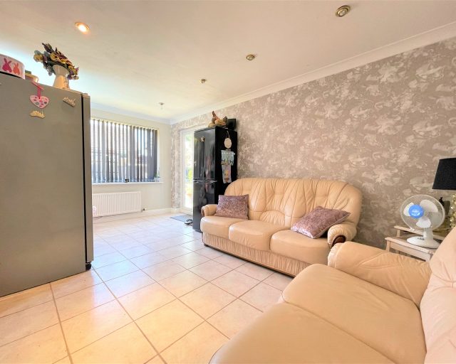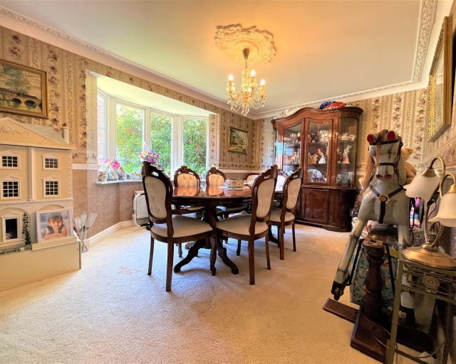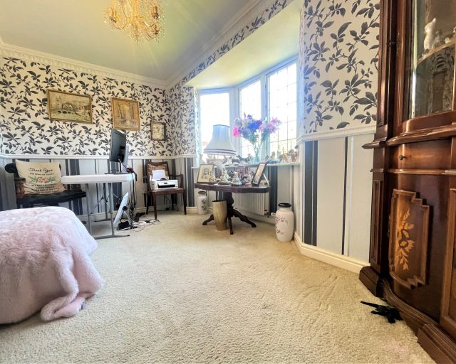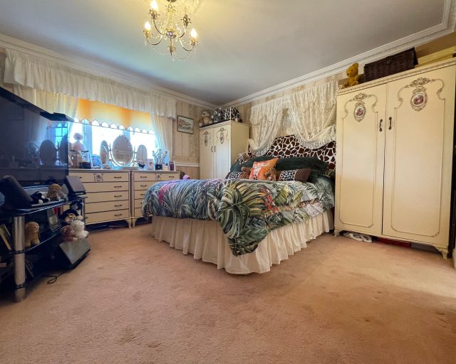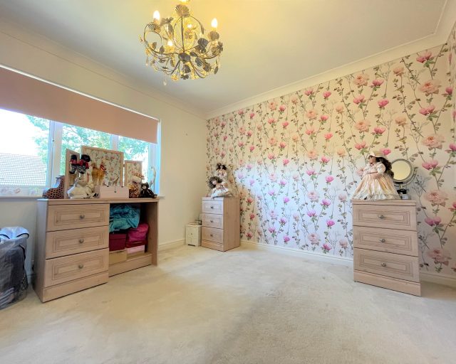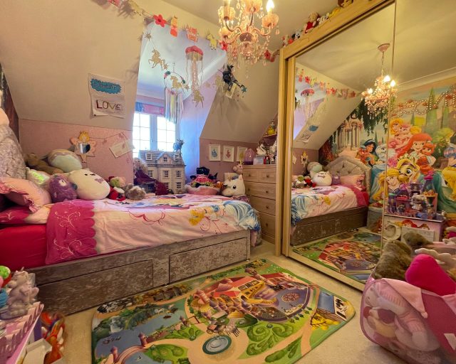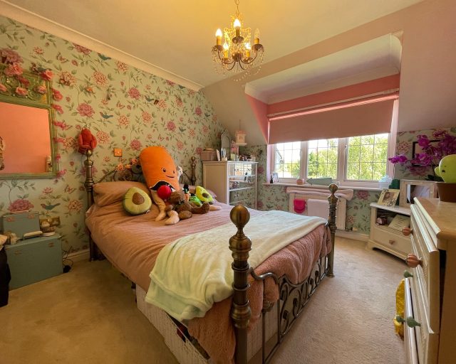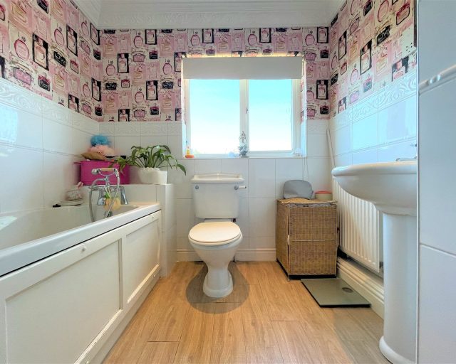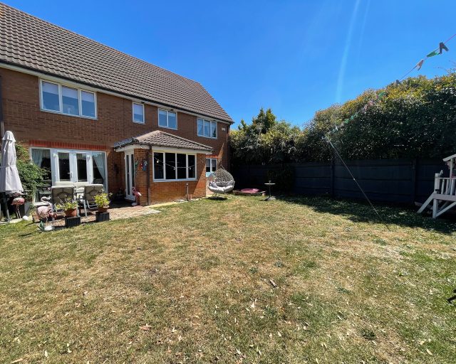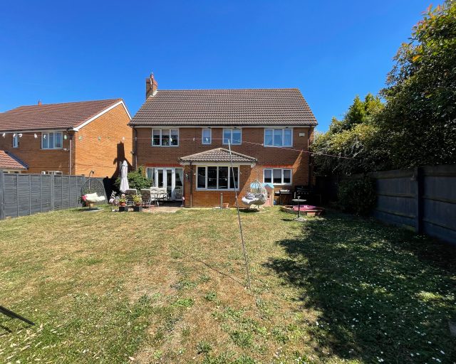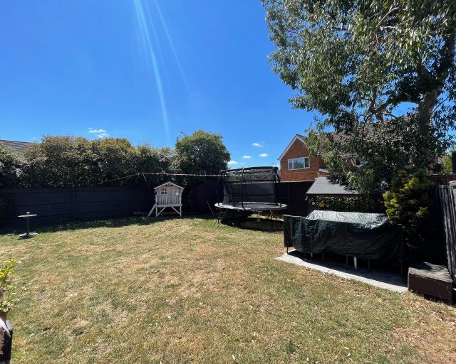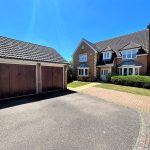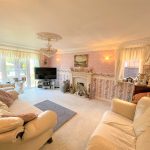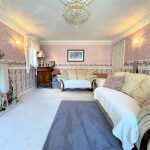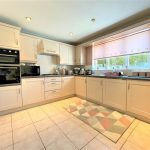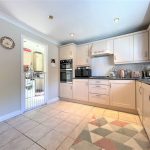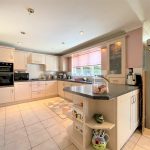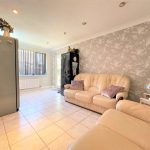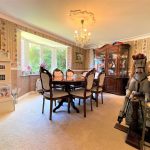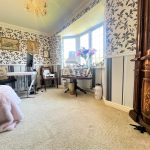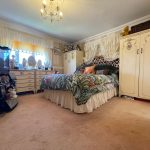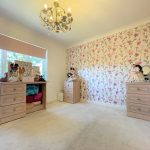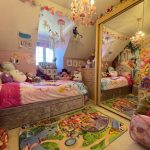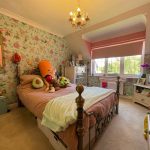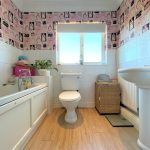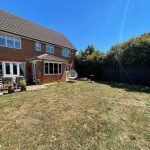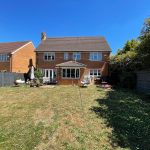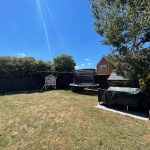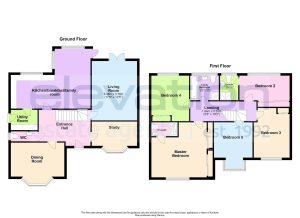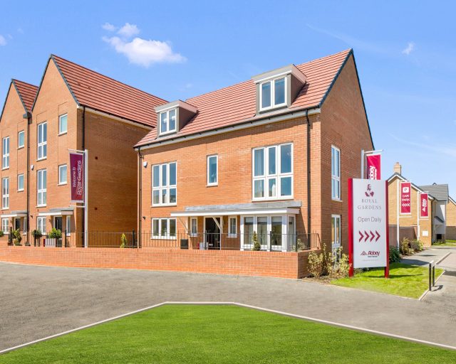This property is not currently available. It may be sold or temporarily removed from the market.
Croyland Drive, Elstow
Overview
- Five Bedroom Detached Family Home
- Four Piece Family Bathroom
- Two En-suite Bedrooms
- Two Bay Windows
- Large Corner Plot
- South Facing Private Rear Garden
- Excellent Commuter Links
- Local Amenites Within Walking Distance
- Three Reception Rooms
- Double Garage & Driveway
Find out your home's value
For an up-to-date market appraisal of your property, request a valuation now.
Description
***** A EXCLUSIVE FIVE BEDROOM DETACHED FAMILY HOME SITUATED ON A SUBSTANTIAL PLOT IN THE SOUGHT AFTER AREA OF ABBEY FIELDS***** THREE RECEPTION ROOMS, DOUBLE GARAGE AND DRIVEWAY.
Looking to buy or sell property? Our trusted Estate Agents in Elstow are here to help you get the best deal, fast. With expert local knowledge and a strong network of buyers and sellers, we make property transactions smooth and stress-free. Contact us today to take the next step in your property journey.
Similar Properties
-
Royal Gardens, Bedford
£590,000Bedford, MK45 3GJ*** SAVE MORE, STRESS LESS WITH THE ABBEY SAVING SOLUTION SCHEME (T&C'S APPLY) *** TAILORED INCENTIVES AVAILABLE USING ABBEYS SAVING SOLUTION - HELPNG YOU BUY YOUR DREAM HOME *** DETACHED DOUBLE FRONTED FIVE DOUBLE BEDROOM HOME WITH KITCHEN/DINER INCLUDING KITCHEN APPLIANCES, 2 FURTHER RECE...5 Bedrooms3 Bathrooms2 Receptions

