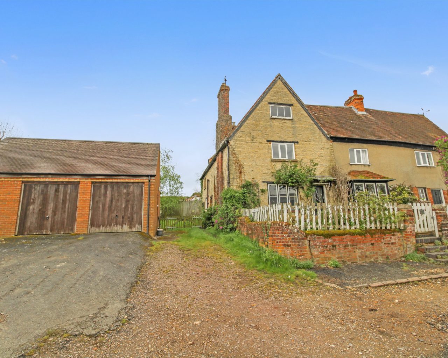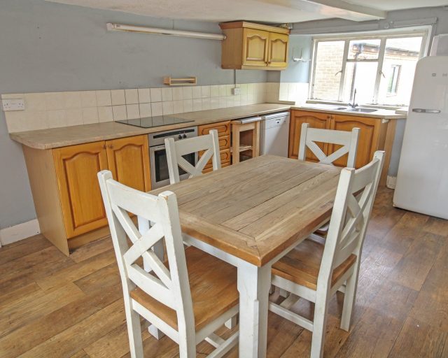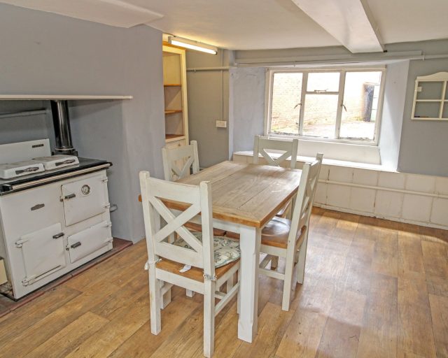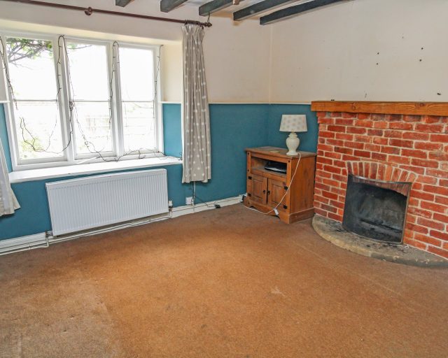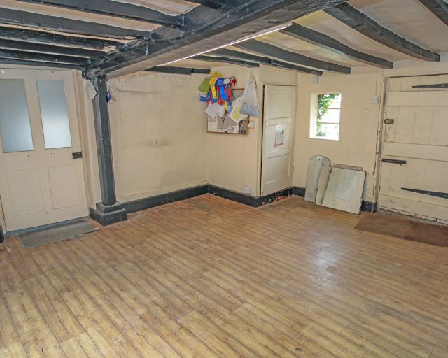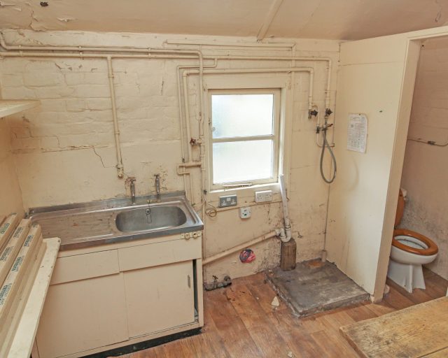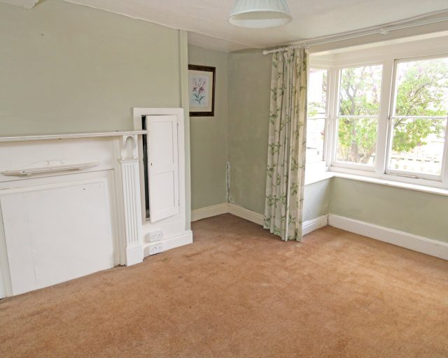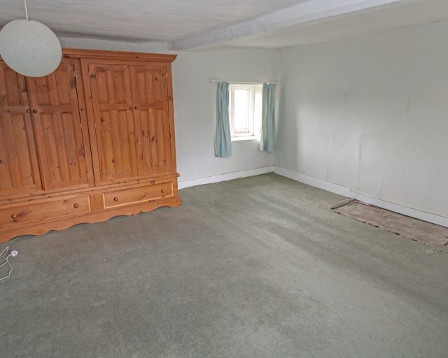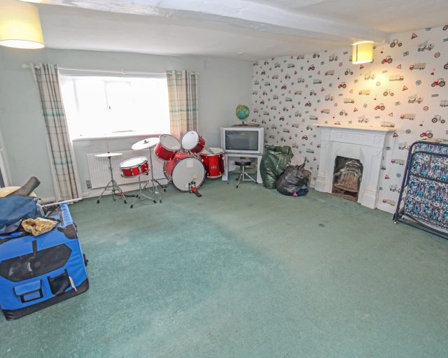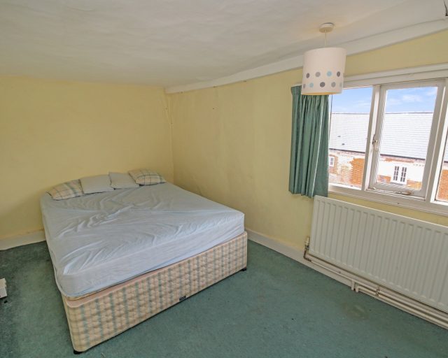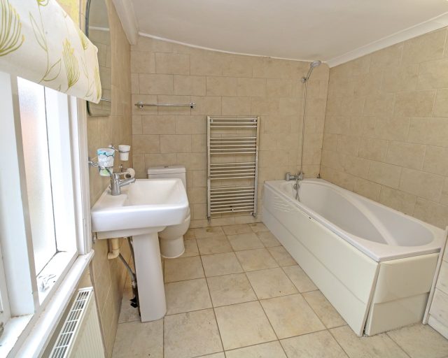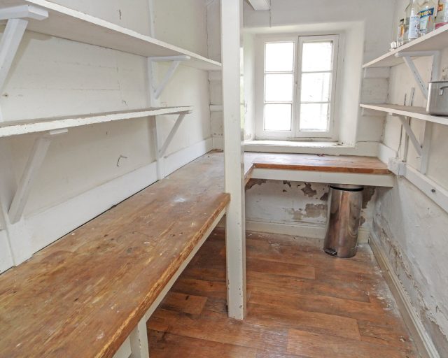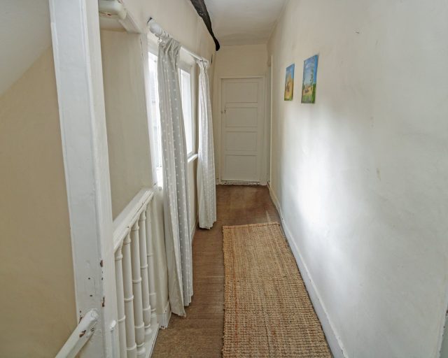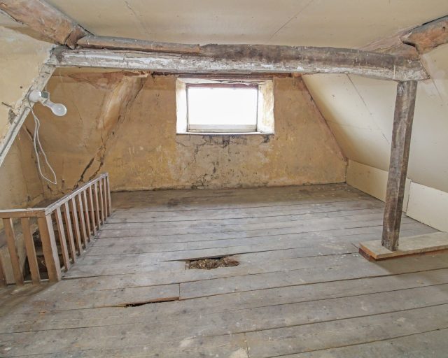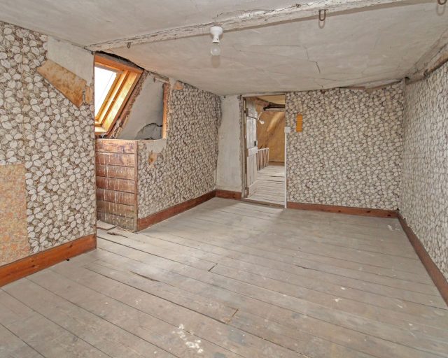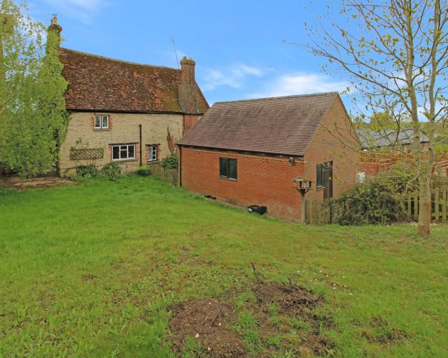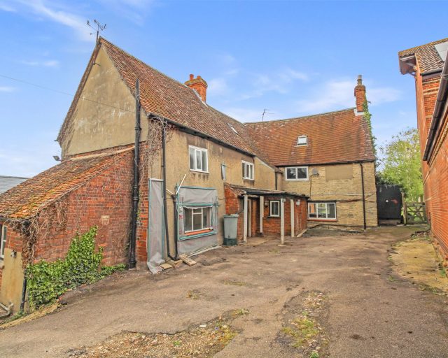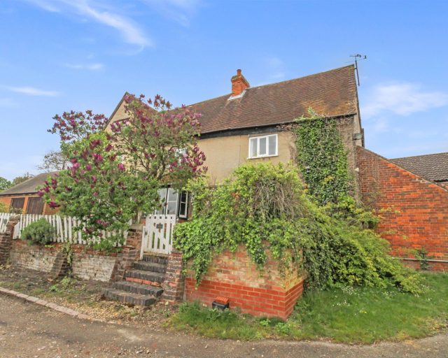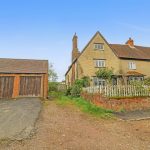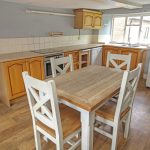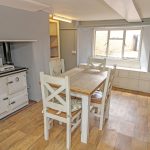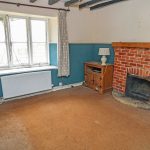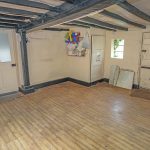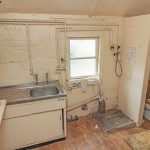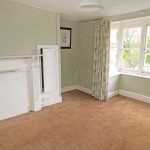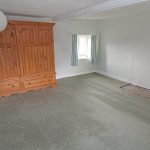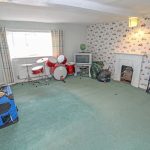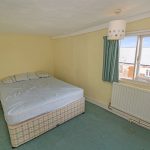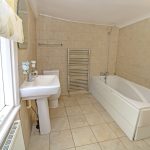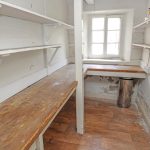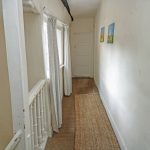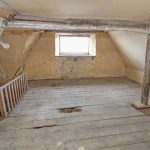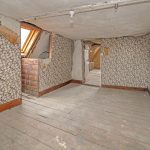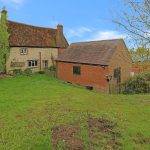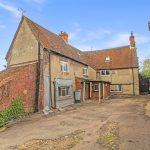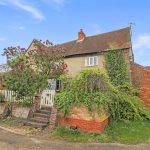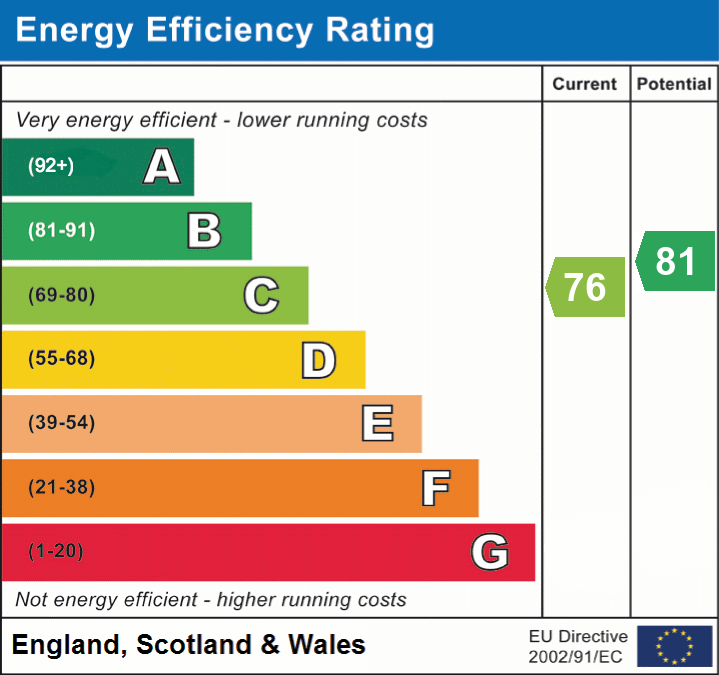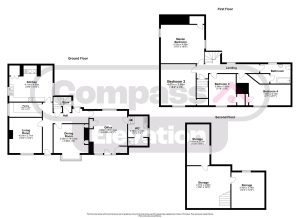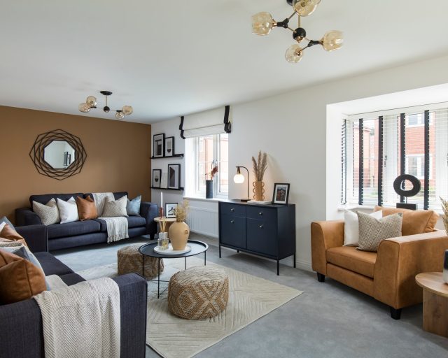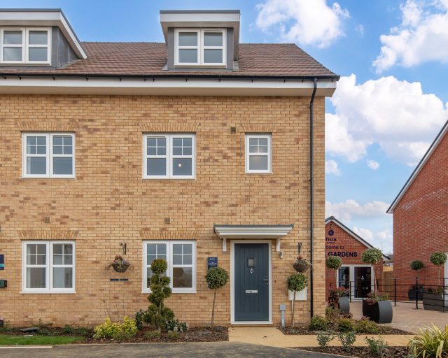Carriage Drive, Clapham
Overview
- 4 BEDROOM DETACHED FARMHOUSE
- DOUBLE GARAGE
- GRADE II LISTED
- REQUIRES RENOVATION THROUGHOUT
- QUIET LOCATION SET WITHIN A POPULAR VILLAGE
- REAR GARDEN LAID TO LAWN
- CALL NOW TO ARRANGE A VIEWING
- CLOSE TO A RANGE OF LOCAL AMENITIES
- GOOD SCHOOL CATCHMENT AREA
- PRIVATE DRIVEWAY
Find out your home's value
For an up-to-date market appraisal of your property, request a valuation now.
Description
Compass Elevation are pleased to offer for sale Park Farmhouse which lies north of the historic heart of Clapham village, positioned northeast of the junction where Green Lane intersects with Carriage Drive. Dating back to the late 16th or 17th century, Park Farmhouse is officially designated Grade II for its special historical value.
This property requires full renovation throughout so would suit a buyer keen on a project.
Looking to buy or sell property? Our trusted Estate Agents in Clapham are here to help you get the best deal, fast. With expert local knowledge and a strong network of buyers and sellers, we make property transactions smooth and stress-free. Contact us today to take the next step in your property journey.
Similar Properties
-
The Ripley, Wixams
£450,000Wixams, MK45 3RN*** READY TO MOVE INTO WITH NO UPWARD CHAIN - GIFTED DEPOSIT AVAILABLE FOR RESERVATIONS THROUGHOUT APRIL *** DOUBLE FRONTED DETACHED FOUR BEDROOM HOME WITH KITCHEN/DINER INCLUDING KITCHEN APPLIANCES, LOUNGE WITH FRENCH PATIO DOORS, PRIVATE DRIVEWAY & CARPORT!! READY TO MOVE INTO WITH N...4 Bedrooms2 Bathrooms1 Reception -
Brook Gardens, Potton
£419,950, SG19 2PS***VIEW THIS STUNNING 4 BEDROOM HOME ACCROSS 1,200 SQFT WITH A £10,000 DEPOSIT BOOST (T&C'S) , THREE STYLISH STOREYS OF FLEXIBLE, MODERN LIVING SET IN THE HEART OF POTTONS NEWEST COMMUNITY***4 Bedrooms2 Bathrooms1 Reception

