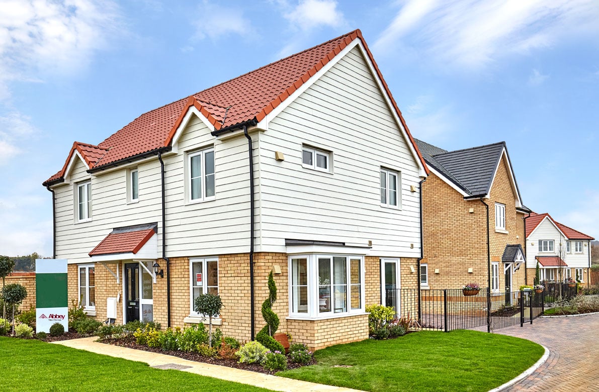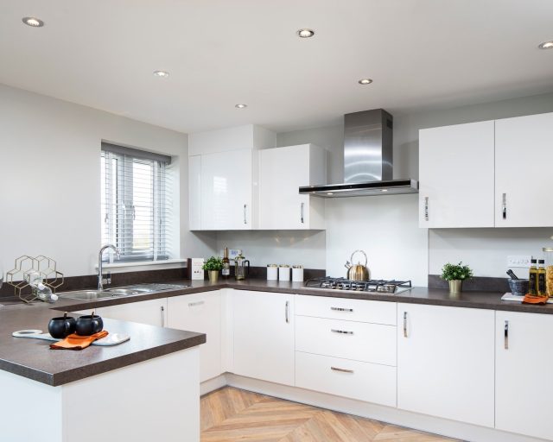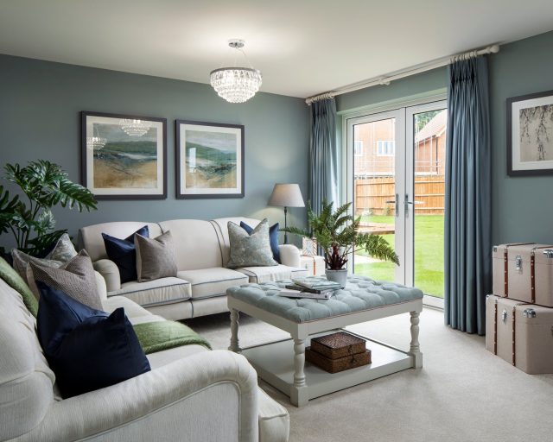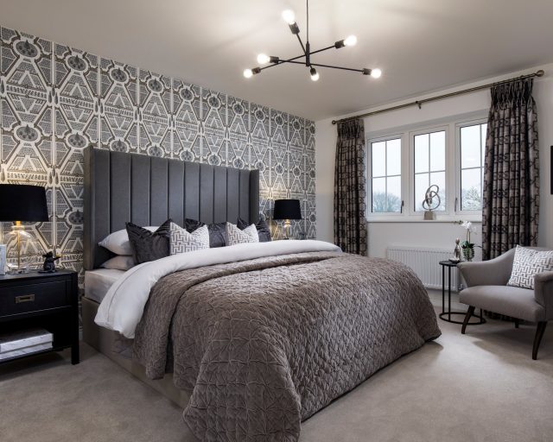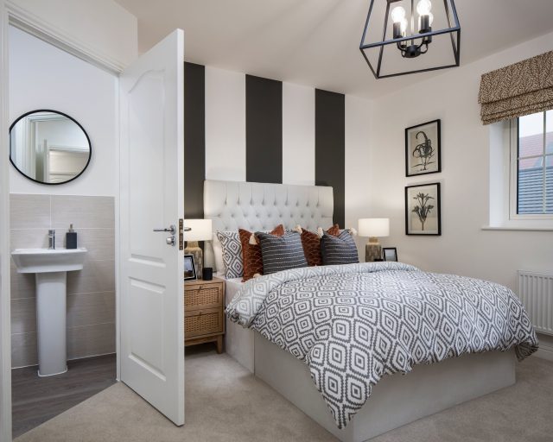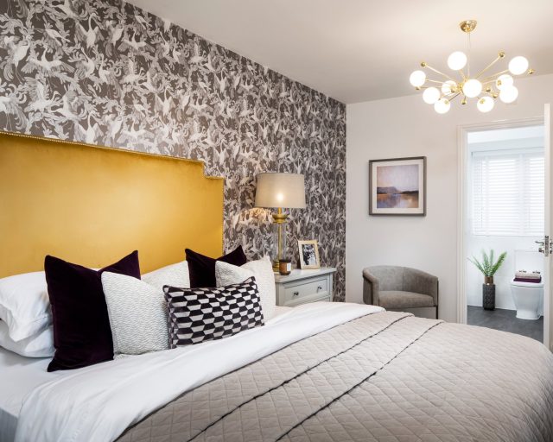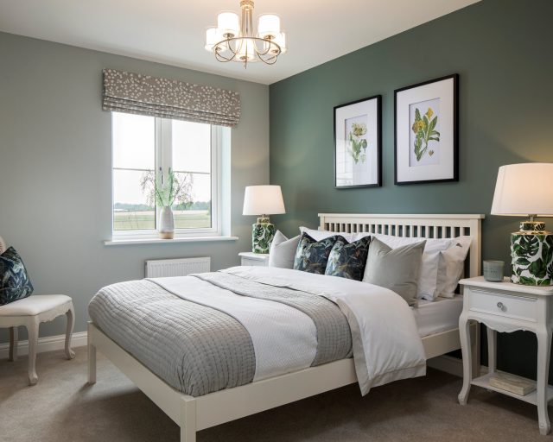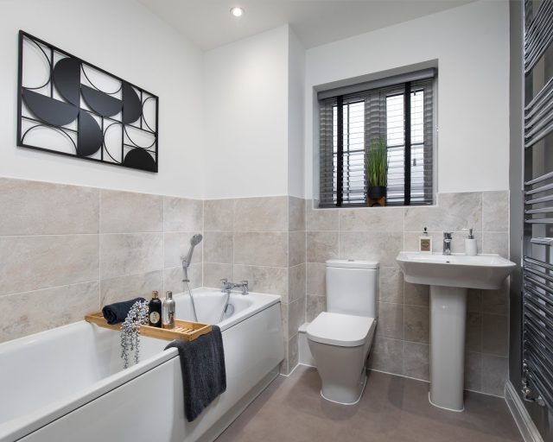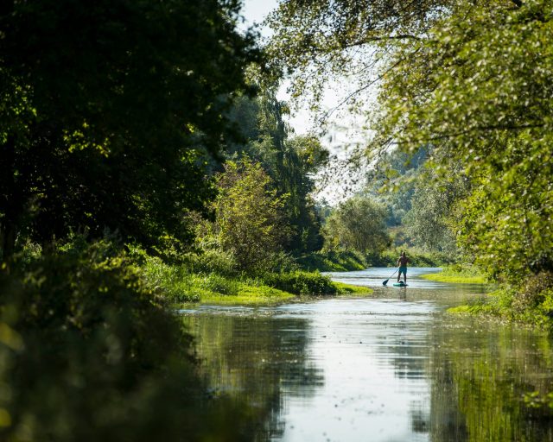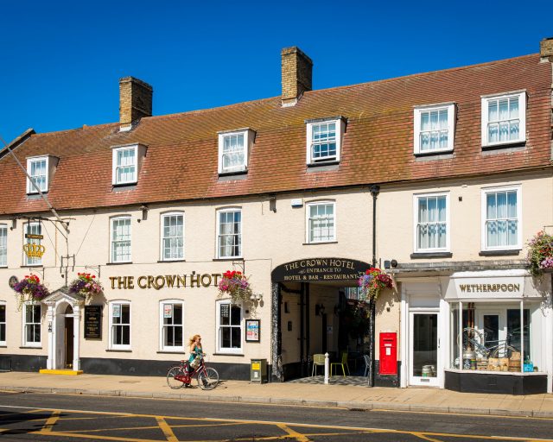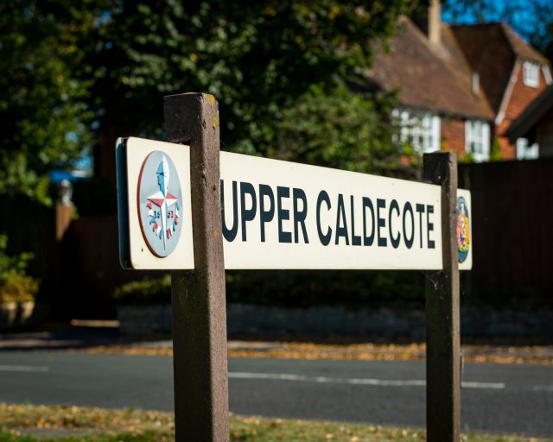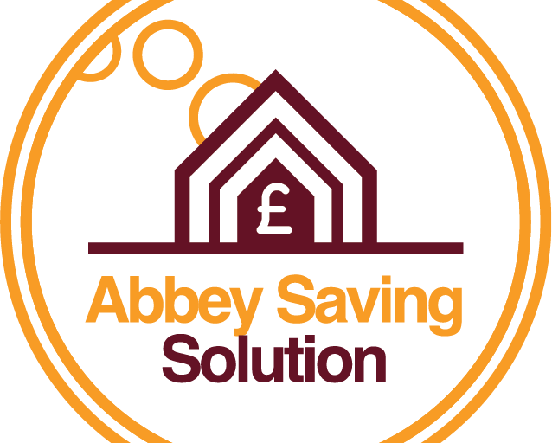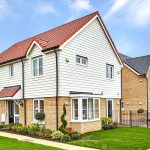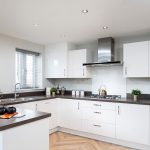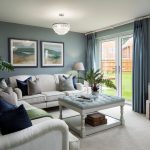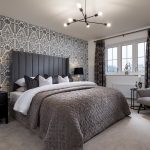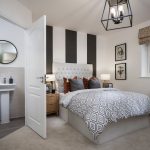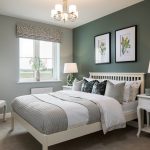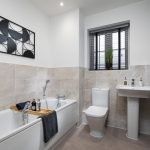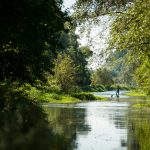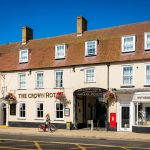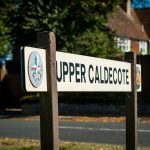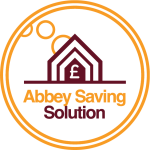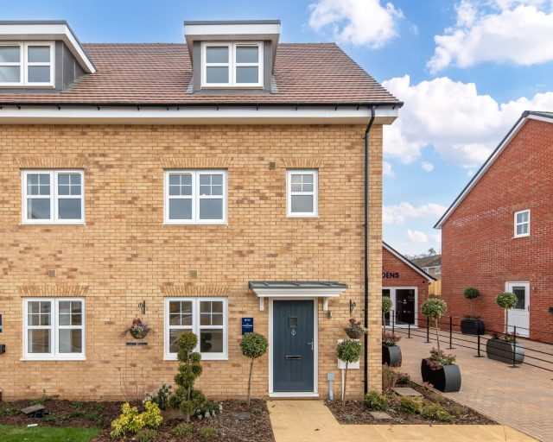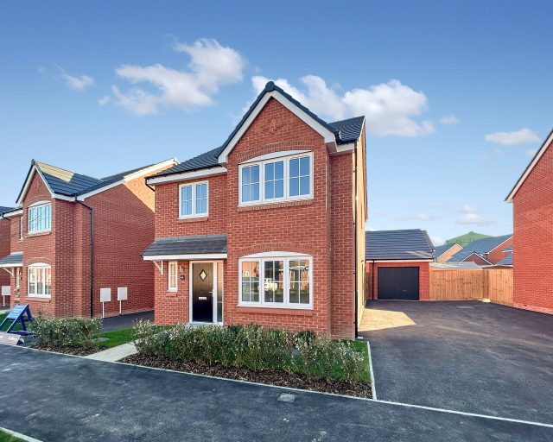Caldecote Fields, Vinegar Hill, Upper Caldecote
Overview
- Four Bedroom Detached Family Home
- Kitchen/Diner With French Patio Doors Into Rear Garden
- Utility Room
- Integral Appliances
- Lounge With Bay Window
- Bedroom 4/Study
- En Suite To Master Bedroom
- Double Fronted
- Garage & driveway
- All Photos Are From Similar House Types
Find out your home's value
For an up-to-date market appraisal of your property, request a valuation now.
Description
***** SOUTH FACING GARDEN ON A GENEROUS CORNER PLOT!! KITCHEN/DINER WITH FRENCH PATIO DOORS TO PRIVATE REAR GARDEN!! UTILITY, PRIVATE DRIVEWAY & GARAGE!! ASSISTED MOVE AVAILABLE - PLEASE CALL US TO FIND OUT MORE INFORMATION ***** Plot 3 ‘The Fernwood’ is a DOUBLE FRONTED four bedroom detached family home, lounge with bay window, Kitchen/Diner with integrated appliances, Utility Room & En-Suite to the Master. Bedroom 4/Study giving flexible living accommodation. Externally the property offers a garage, driveway and south facing rear garden.
Looking to buy or sell property? Our trusted Estate Agents in Upper Caldecote are here to help you get the best deal, fast. With expert local knowledge and a strong network of buyers and sellers, we make property transactions smooth and stress-free. Contact us today to take the next step in your property journey.
Virtual Tour
Similar Properties
-
Brook Gardens, Potton
£414,950, SG19 2PSIntroducing The Ambleside, a stunning 4 bedroom new build home located in the popular village of Potton, Sandy.4 Bedrooms2 Bathrooms1 Reception -
Mason Road, Bedford
£475,000Bedford, MK42 0QW***** A FOUR BEDROOM DETACHED HOME FINISHED TO A HIGH SPECIFICATION WITH GARAGE & DRIVEWAY ***** OFFERED WITH NO UPWARD CHAIN *****4 Bedrooms2 Bathrooms1 Reception

