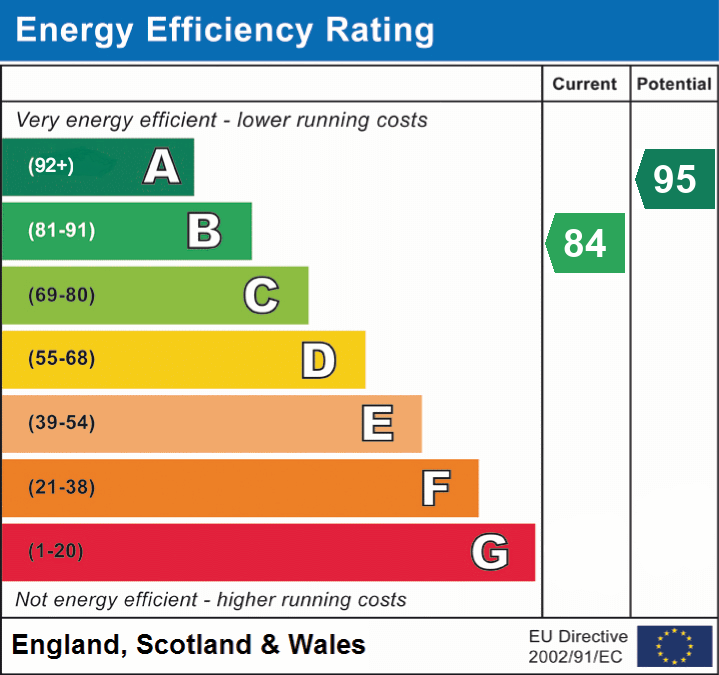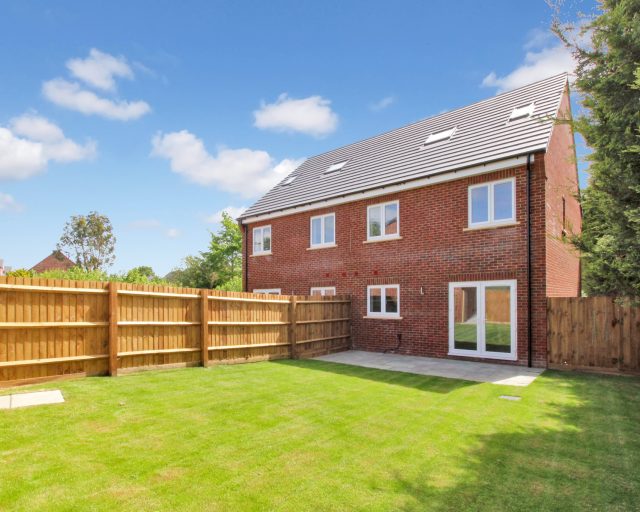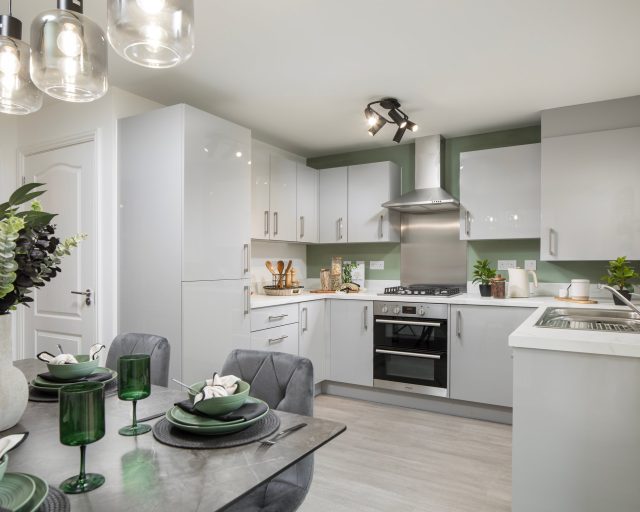This property is not currently available. It may be sold or temporarily removed from the market.
Boscombe Lane, Shortstown
Property Type
Semi-Detached House
Beds
x 3
Baths
x 2
Tenure
Freehold
Floorplans
Click to View (1)
Inquire
Overview
- THREE BEDROOM SEMI-DETACHED HOME
- UPGRADED KITCHEN WITH QUARTZ WORKTOPS & KITCHEN ISLAND
- EN-SUITE TO MASTER BEDROOM
- GARAGE & DRIVEWAY
- LANDSCAPED LOW MAINTENANCE REAR GARDEN
- FRENCH PATIO DOORS TO REAR GARDEN
- DUAL ASPECT LIVING ROOM
- INTEGRATED APPLIANCES INCLUDING INDUCTION HOB
- FLOOR TILES TO HALLWAY/LOUNGE/WC & AMTICO FLOORING TO BATHROOM & EN-SUITE
- EV CAR CHARGER INSTALLED
Find out your home's value
For an up-to-date market appraisal of your property, request a valuation now.
Description
***** UPGRADED KITCHEN/DINER WITH CUSTOM ISLAND, QUARTZ WORKTOPS, INDUCTION HOB, INTEGRATED APPLIANCES AND FRENCH PATIO DOORS LEADING OUT TO YOUR LOW MAINTENANCE REAR GARDEN WITH LARGE PATIO ***** GARAGE & DRIVEWAY *****
Looking to buy or sell property? Our trusted Estate Agents in Shortstown are here to help you get the best deal, fast. With expert local knowledge and a strong network of buyers and sellers, we make property transactions smooth and stress-free. Contact us today to take the next step in your property journey.
Similar Properties
-
Roxton Road, Bedford
£425,000 Guide PriceBedford , MK44 3JF**PLOT 1 BLACKBERRY CLOSE** **NOW AVAILABLE** **STUNNING 3 BEDROOM SEMI-DETACHED HOME WITH SINGLE GARAGE LOCATED IN THE HEART OF GREAT BARFORD** A spacious and thoughtfully arranged 3 bedroom family home with versatile living, a single garage, and generous rear garden – ideally located in the ...3 Bedrooms2 Bathrooms1 Reception -
Abbey New Homes, Bedford
£375,000Bedford, MK45 3GJ*** SAVE MORE, STRESS LESS WITH THE ABBEY SAVING SOLUTION SCHEME (T&C'S APPLY) *** THREE BEDROOM END TERRACE HOME WITH KITCHEN/DINER INCLUDING KITCHEN APPLIANCES, DRIVEWAY & GARAGE!! *** SHOW HOME AVAILABLE TO VIEW OF THIS HOUSE TYPE!! ***3 Bedrooms2 Bathrooms1 Reception






































