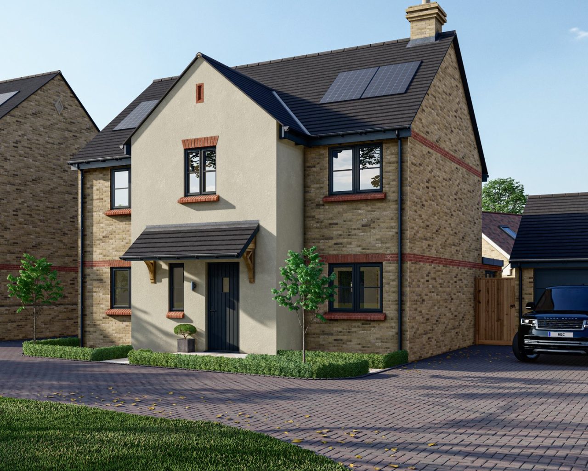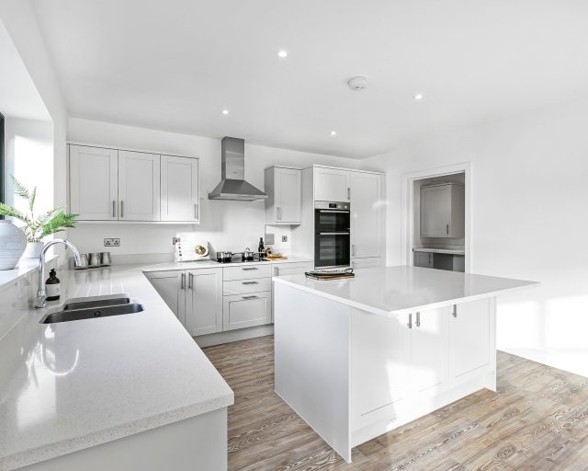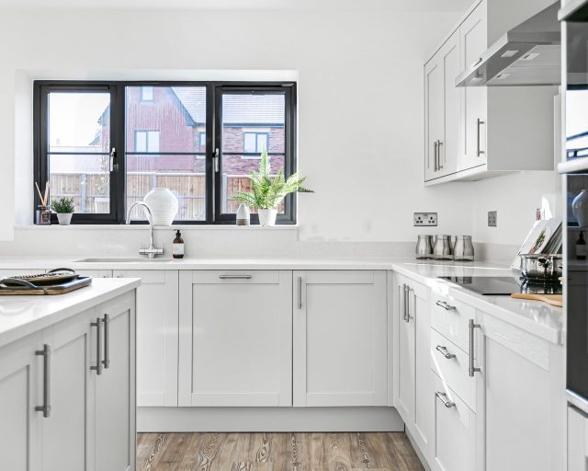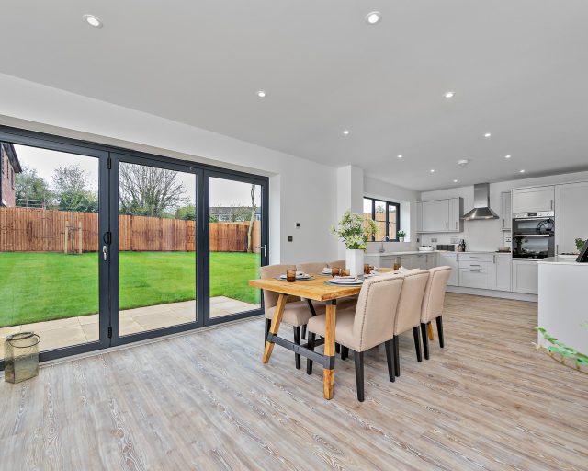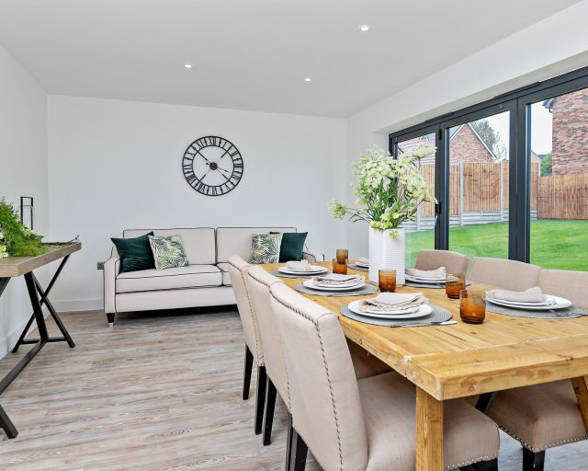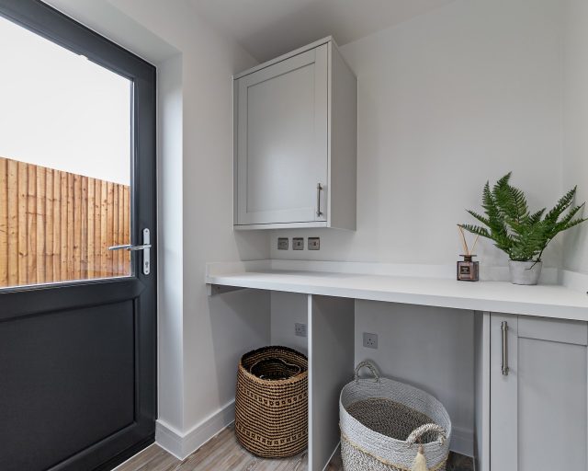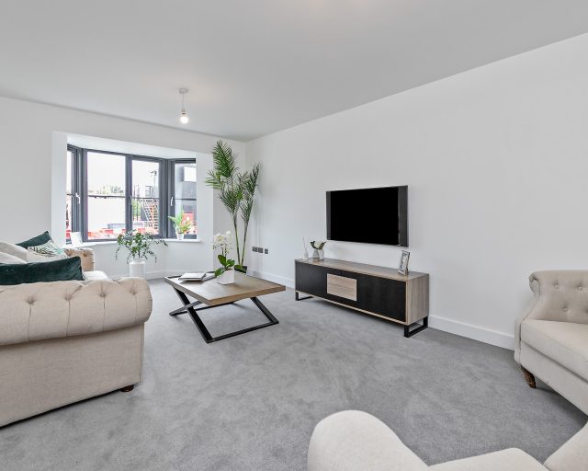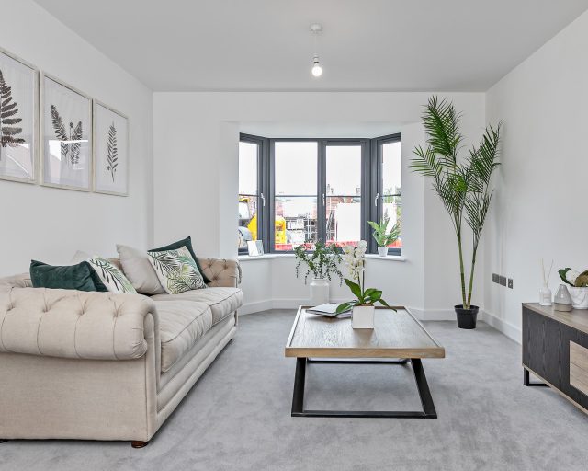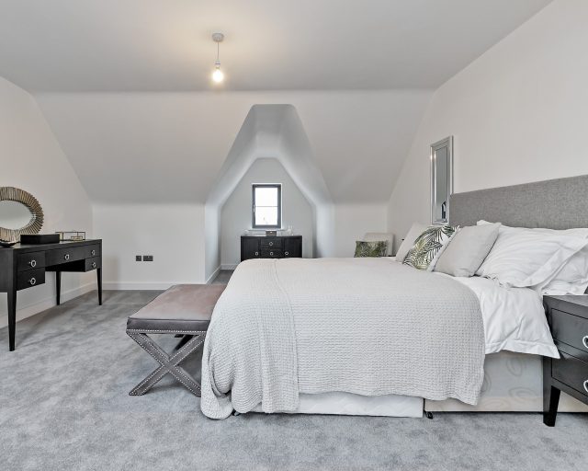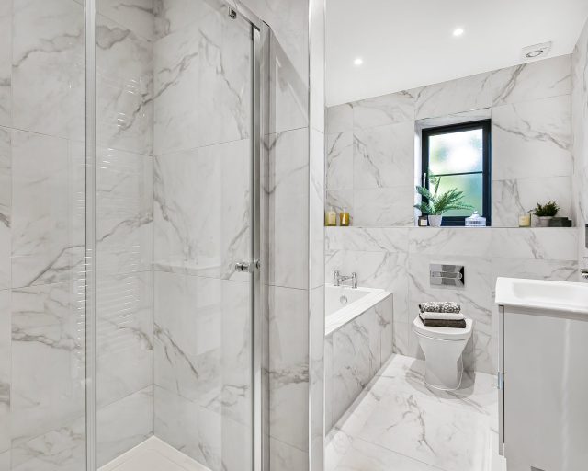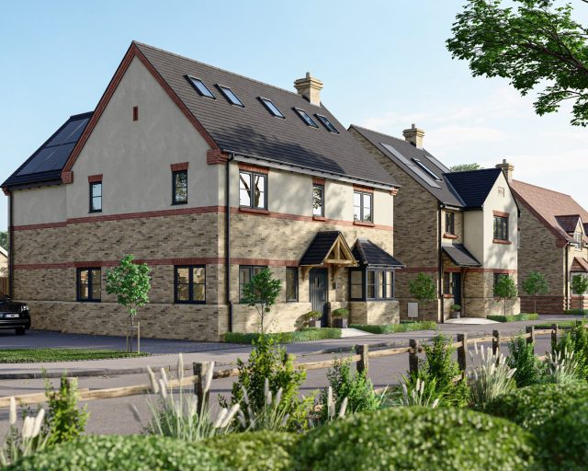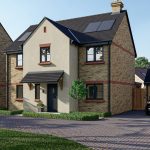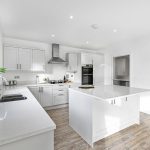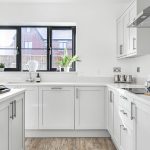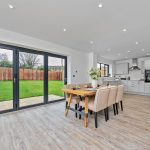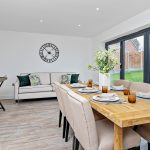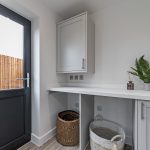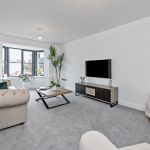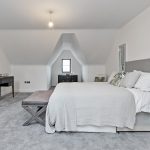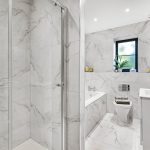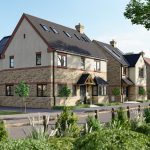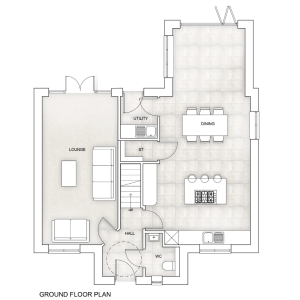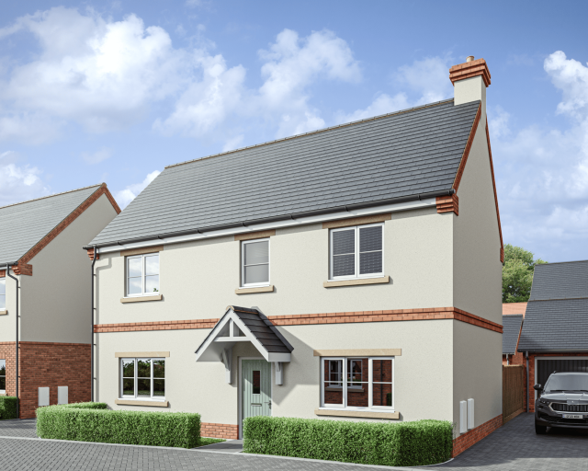Fuller Way, Wootton
Overview
- DOUBLE GARAGE & DRIVEWAY
- KITCHEN/DINING/FAMILY ROOM WITH BI-FOLD DOORS
- HIGHLY SPECIFIED SHAKER STYLE FITTED KITCHEN WITH ISLAND
- UNDERFLOOR HEATING TO GROUND FLOOR
- STYLISH FAMILY BATHROOM & EN-SUITES
- 10 YEAR ICW STRUCTURAL WARRANTY
- 3/4 BEDROOM DOUBLE FRONTED FAMILY HOME
- TURFED REAR GARDEN WITH PATIO AREA
- SOLAR PANELS FOR ENHANCED EFFICIENCY & LONG-TERM SAVINGS
- ANTHRACITE GREY uPVC DOUBLE GLAZED WINDOWS
Find out your home's value
For an up-to-date market appraisal of your property, request a valuation now.
Description
*** A STUNNING 3/4 BEDROOM DETACHED FAMILY HOME WITH A LARGE SOUTH FACING GARDEN AND DOUBLE GARAGE situated on a rural development of just 20 spacious new homes, with outstanding countryside views. ***
Compass Elevation are delighted to bring to market this spacious and thoughtfully arranged 3/4-bedroom family home with modern living, double garage, situated on a larger than average south facing plot – ideally located in the sought-after village of Wootton, Bedfordshire.
Estate Agents WoottonSimilar Properties
Hayle Field, High Street, Bedford
£550,000Bedford, MK44 2DX*** PART EXCHANGE CONSIDERED *** A brand new, high-specification executive home offering 1,412sq ft of thoughtfully designed accommodation, set within a picturesque village on a small development of only 20 homes with countryside views.3 Bedrooms3 Bathrooms2 Receptions

