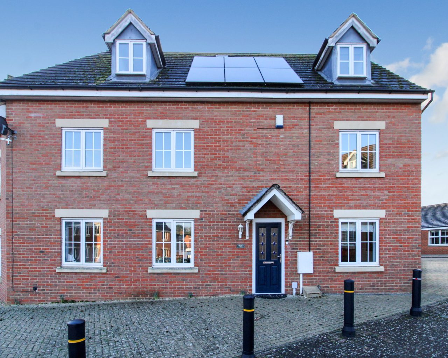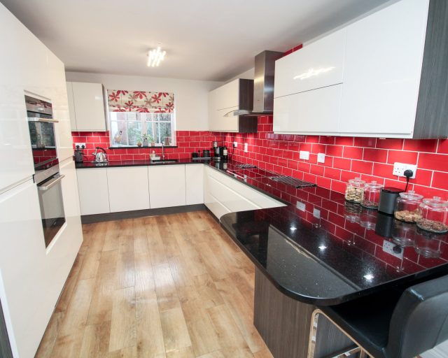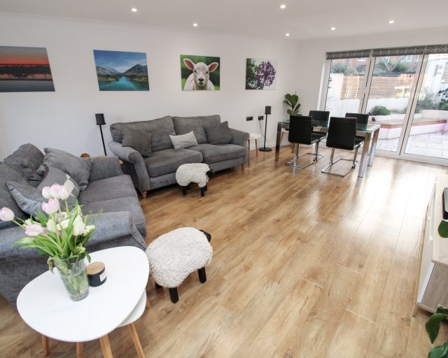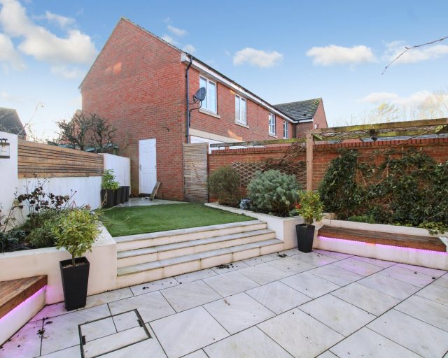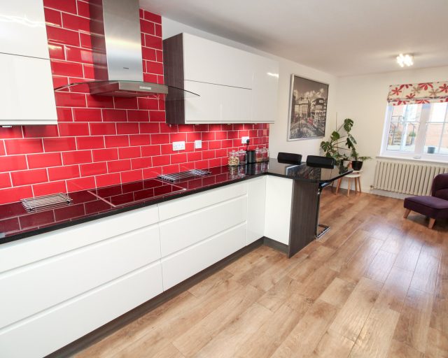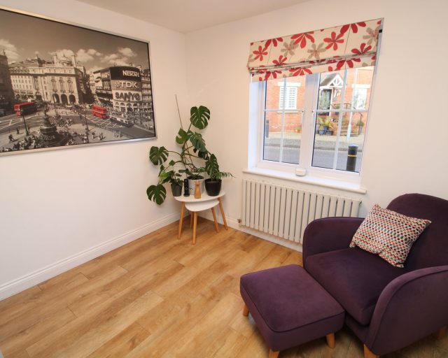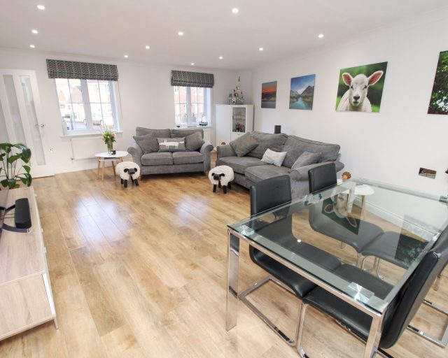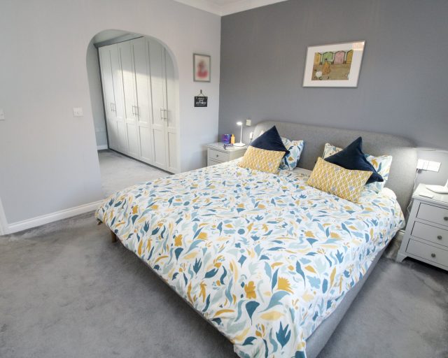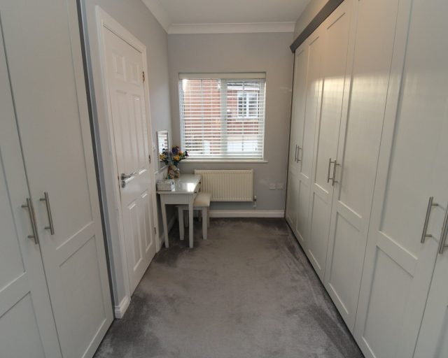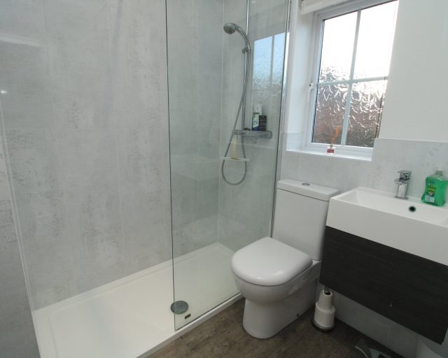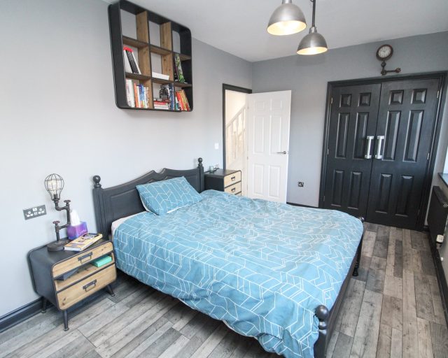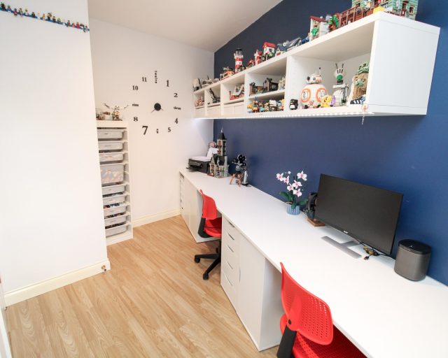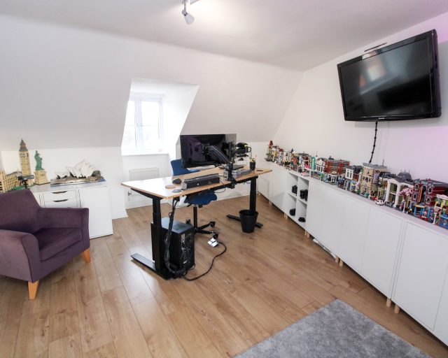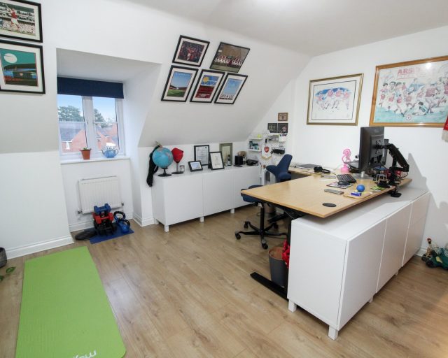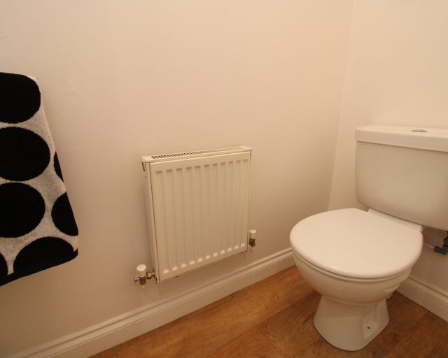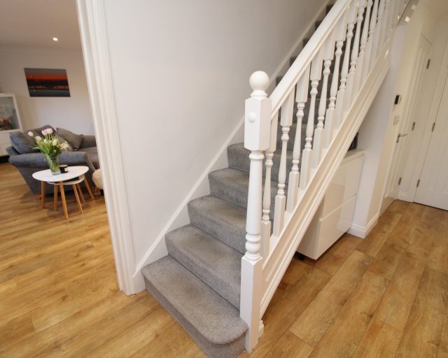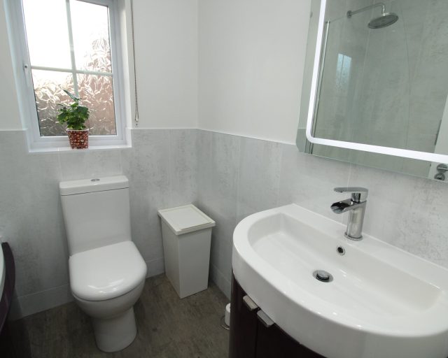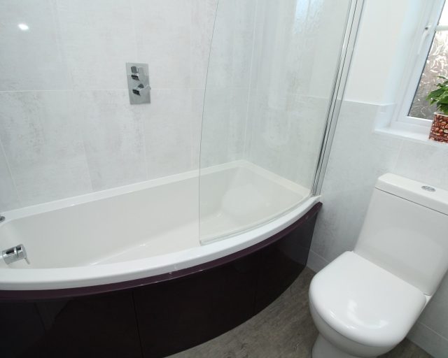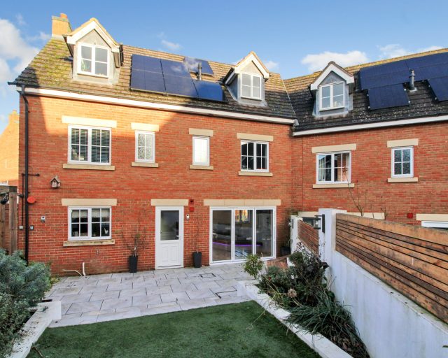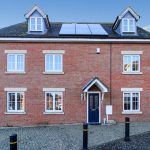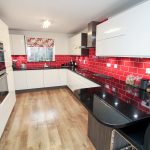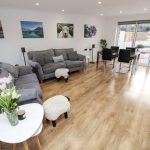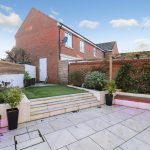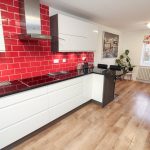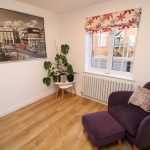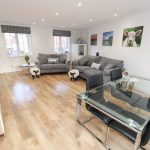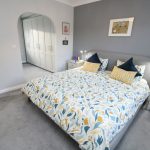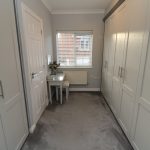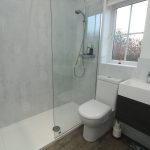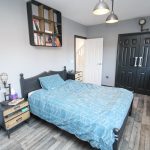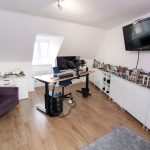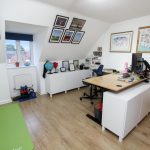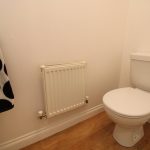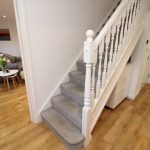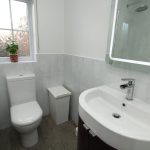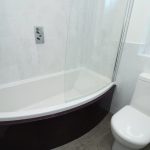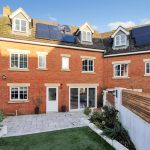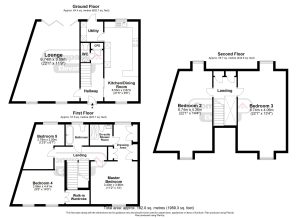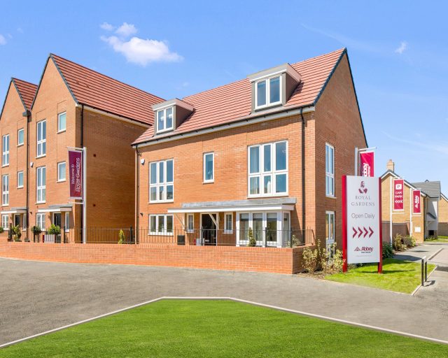Fox Hedge Way, Sharnbrook
Overview
- SPACIOUS 5 BEDROOM TOWNHOUSE
- HIGHLY SOUGHT-AFTER VILLAGE LOCATION
- WITHIN WALKING DISTANCE TO SHARNBROOK UPPER SCHOOL
- FLEXIBLE LIVING ACCOMMODATION OVER 3 FLOORS
- MODERN KITCHEN WITH UTILITY ROOM
- EXPANSIVE MASTER SUITE WITH FITTED WARDROBES
- GENEROUSLY SIZED BEDROOMS ALL WITH AMPLE STORAGE
- LOW MAINTENANCE REAR GARDEN
- SINGLE GARAGE + OFF ROAD PARKING
- THRIVING VILLAGE COMMUNITY & CLOSE TO LOCAL AMENITIES
Find out your home's value
For an up-to-date market appraisal of your property, request a valuation now.
Description
**IMPOSING 5 BEDROOM DETACHED TOWNHOUSE IN SHARNBROOK WITH SINGLE GARAGE & ALLOCATED PARKING** **CALL US NOW TO VIEW**
This spacious and beautifully maintained five-bedroom townhouse, located in the highly sought-after riverside village of Sharnbrook, offers an ideal family home. Situated within walking distance of Sharnbrook Upper School and close to local play parks, this property combines convenience, style, and practicality.
Looking to buy or sell property? Our trusted Estate Agents in Sharnbrook are here to help you get the best deal, fast. With expert local knowledge and a strong network of buyers and sellers, we make property transactions smooth and stress-free. Contact us today to take the next step in your property journey.
Similar Properties
-
Royal Gardens, Bedford
£590,000Bedford, MK45 3GJ*** SAVE MORE, STRESS LESS WITH THE ABBEY SAVING SOLUTION SCHEME (T&C'S APPLY) *** TAILORED INCENTIVES AVAILABLE USING ABBEYS SAVING SOLUTION - HELPNG YOU BUY YOUR DREAM HOME *** DETACHED DOUBLE FRONTED FIVE DOUBLE BEDROOM HOME WITH KITCHEN/DINER INCLUDING KITCHEN APPLIANCES, 2 FURTHER RECE...5 Bedrooms3 Bathrooms2 Receptions

