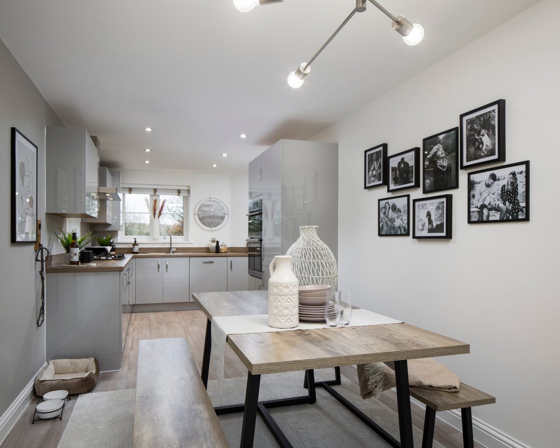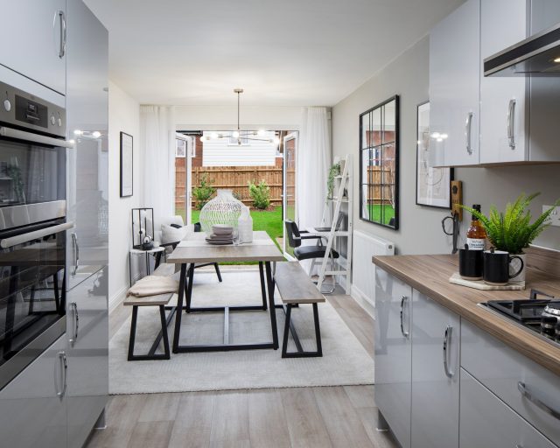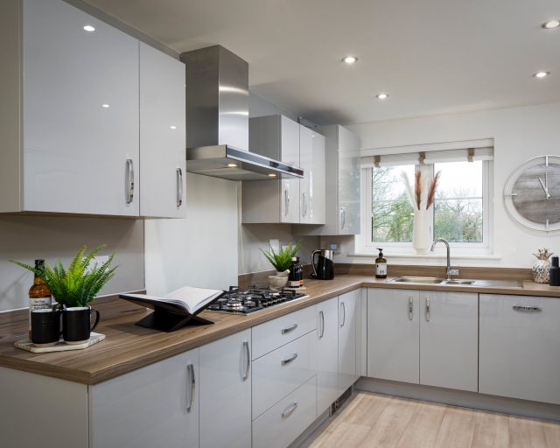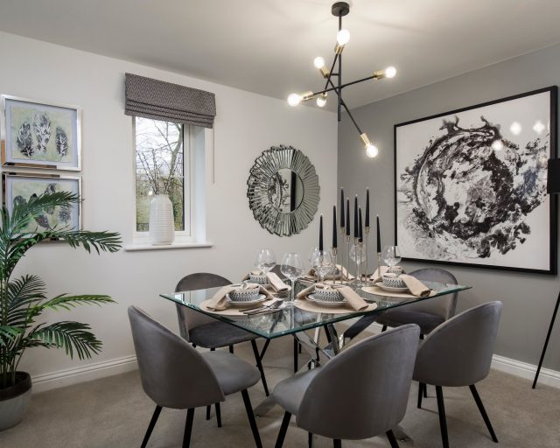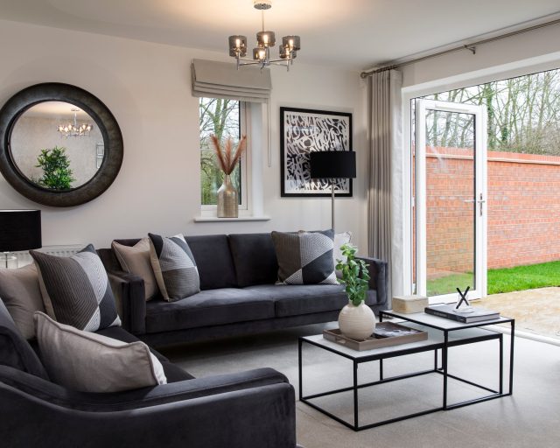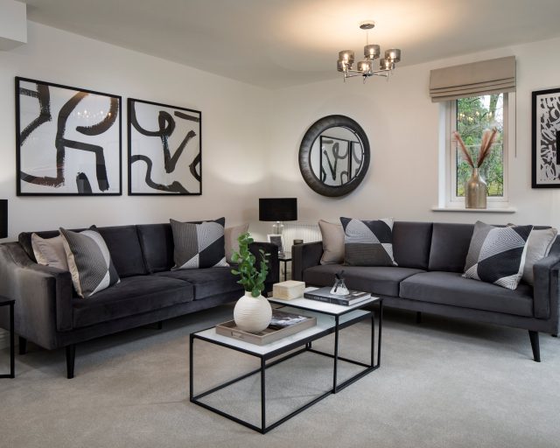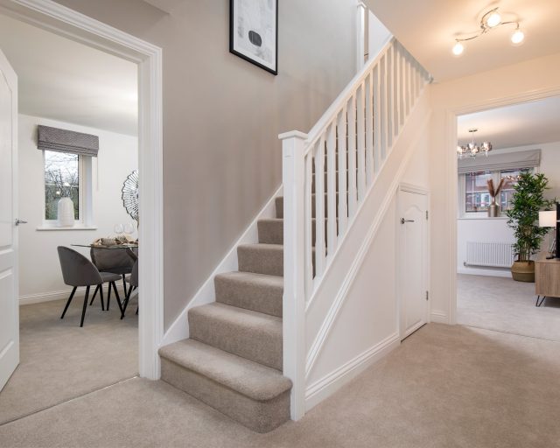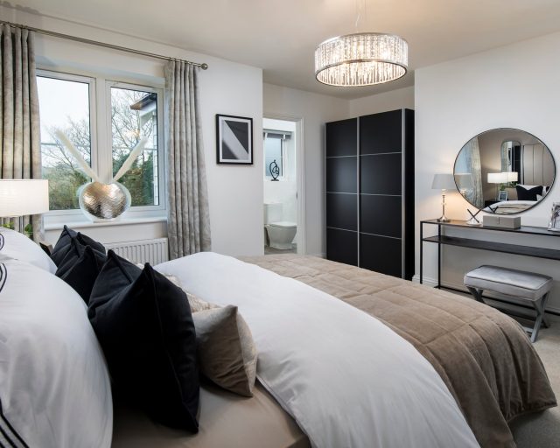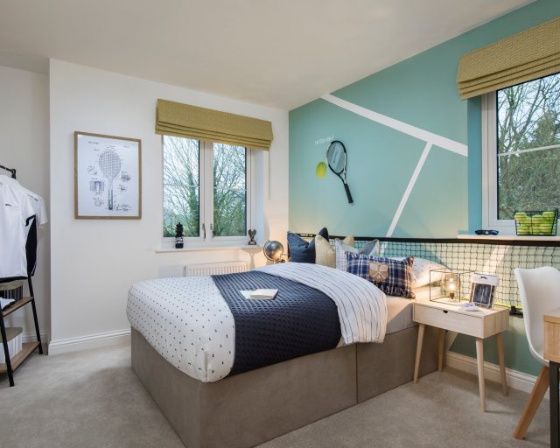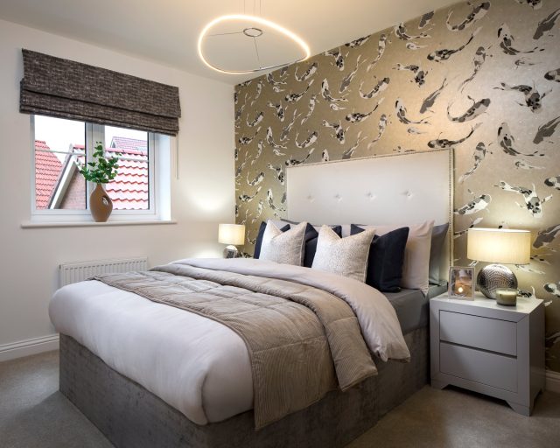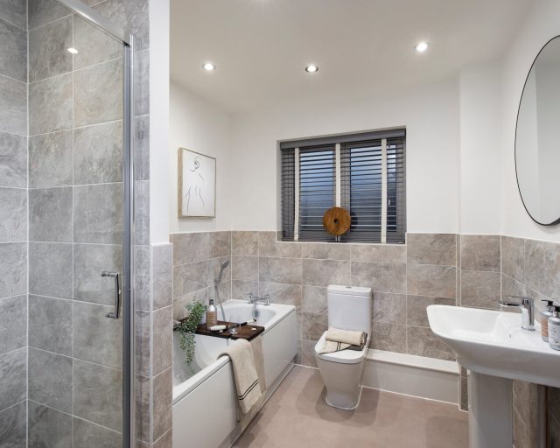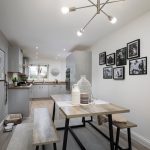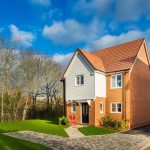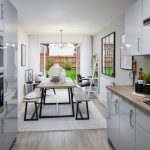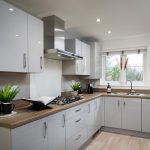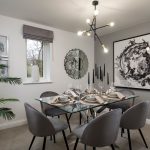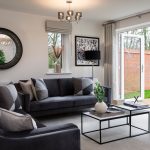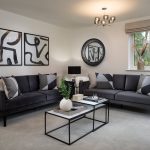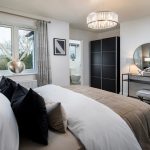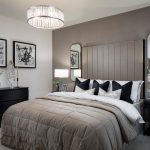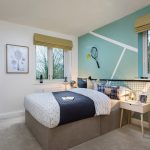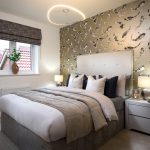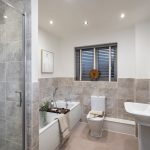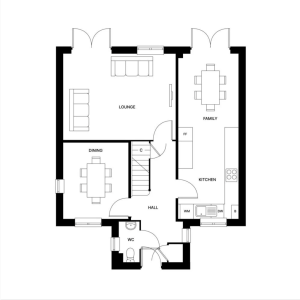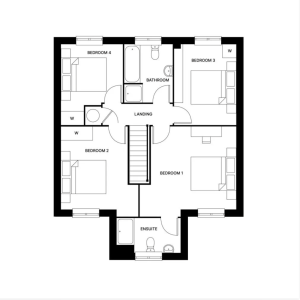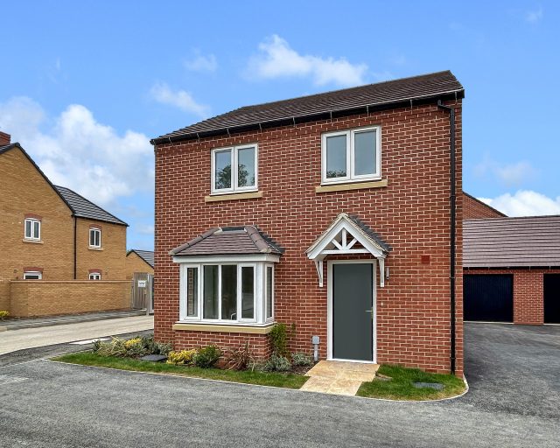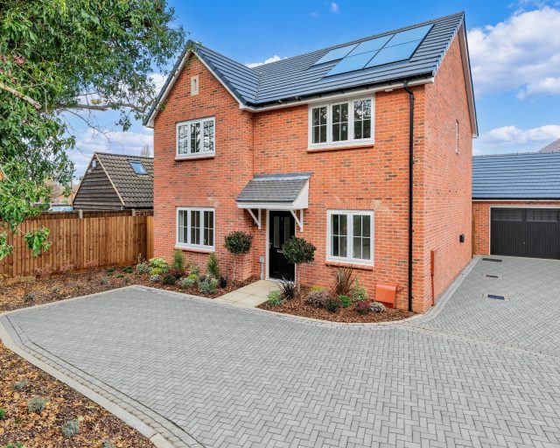This property is not currently available. It may be sold or temporarily removed from the market.
‹ Back to Developments: Royal Gardens
Royal Gardens, Wixams
Overview
- *** MARCH MADNESS - SAVE THOUSANDS OF POUNDS ON SELECTED PLOTS (T&C'S APPLY) ***
- Four Bedroom Detached Family Home
- 1361 Sq Feet
- Integrated Appliances
- Lounge with French Patio doors & separate dining room
- 24ft Kitchen/Family Room with French Patio Doors
- ASSISTED MOVE AVAILABLE - PAY NO ESTATE AGENCY FEES (T&C'S APPLY)
- Garage & Driveway
- 10 Year NHBC Warranty & 2 Years Abbey Homes Customer Care
- SOUTH WEST FACING REAR GARDEN
Find out your home's value
For an up-to-date market appraisal of your property, request a valuation now.
Description
*** MARCH MADNESS - SAVE THOUSANDS OF POUNDS ON SELECTED PLOTS (T&C'S APPLY) *** SOUTH WEST FACING REAR GARDEN *** A DETACHED DOUBLE FRONTED FOUR DOUBLE BEDROOM HOME WITH KITCHEN/DINER INCLUDING KITCHEN APPLIANCES, 2 FURTHER RECEPTION ROOMS, DRIVEWAY & GARAGE!!
Estate Agents WixamsSimilar Properties
Oak Grove, Cambridge Road, Biggleswade
£495,000Biggleswade, SG18 8SU*** READY TO MOVE INTO WITH NO UPWARD CHAIN *** A detached four-bedroom home offering thoughtfully designed modern living spaces throughout.4 Bedrooms2 Bathrooms1 ReceptionSandy Road, Bedfordshire
£575,000Bedfordshire, MK43 3QP***HOME OF THE MONTH***£10,500 Stamp Duty Contribution & Home Upgrade Package***4 Bedrooms2 Bathrooms2 Receptions

