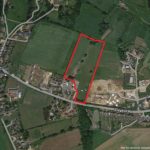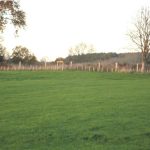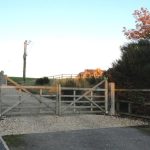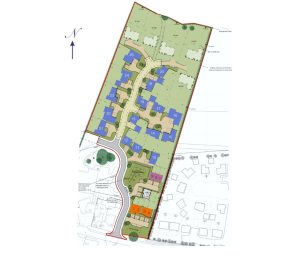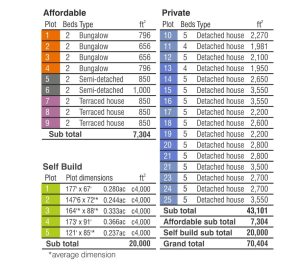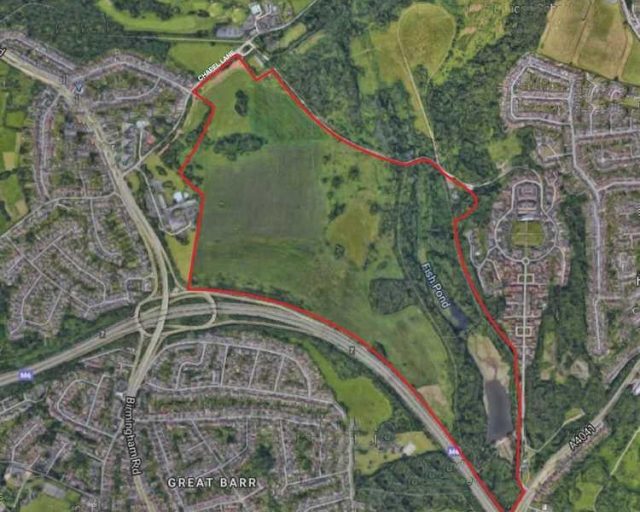This property is not currently available. It may be sold or temporarily removed from the market.

29-33 Clophill Road, Maulden
Overview
- POTENTIAL RESIDENTiAL DEVELOPMENT SITE
- LANDS EXTENDS TO c.5.93 ACRES (2.4ha)
- SUBJECT TO PLANNING APPROVAL
- INDICATIVE LAYOUT FOR 25 UNITS & 5 CUSTOM/SELF-BUILD PLOTS
Find out your home's value
For an up-to-date market appraisal of your property, request a valuation now.
Description
**SUPERB POTENTIAL RESIDENTIAL DEVELOPMENT SITE OFFERED SUBJECT TO PLANNING APPROVAL**
Estate Agents MauldenSimilar Properties
Suttons Drive, Walsall
£7,000,000 Guide PriceWalsall, B43 7BB*****A rare opportunity to purchase a Grade II listed hall (now in ruins), together with c153.8 acres/c62.2 ha parkland and two lakes, having potential for some form of residential development (on parts) or other uses (STPP)*****

