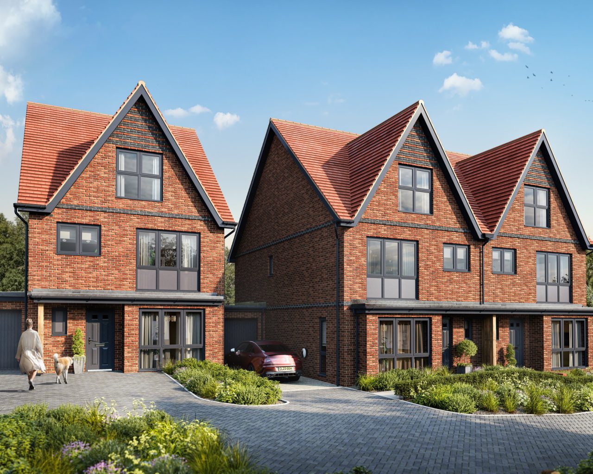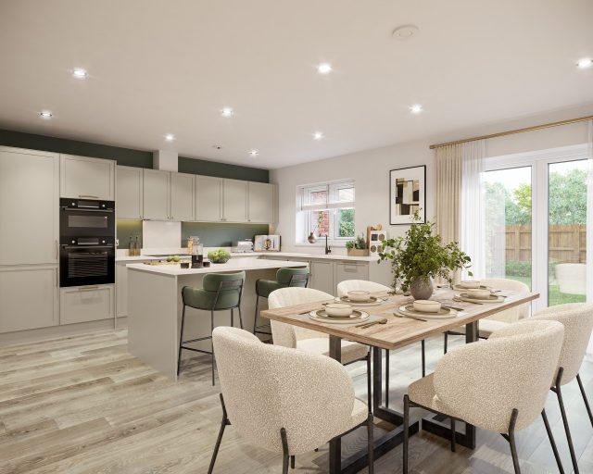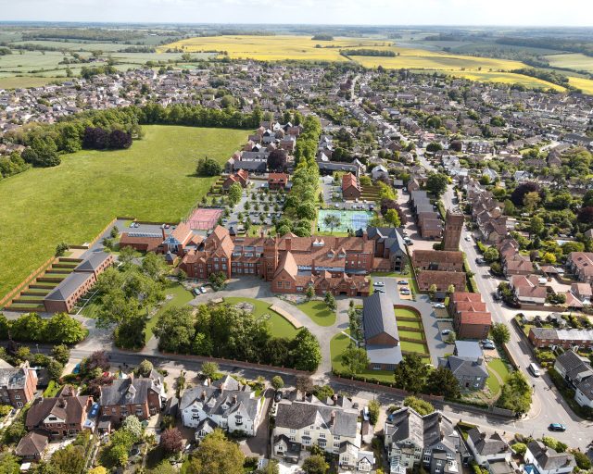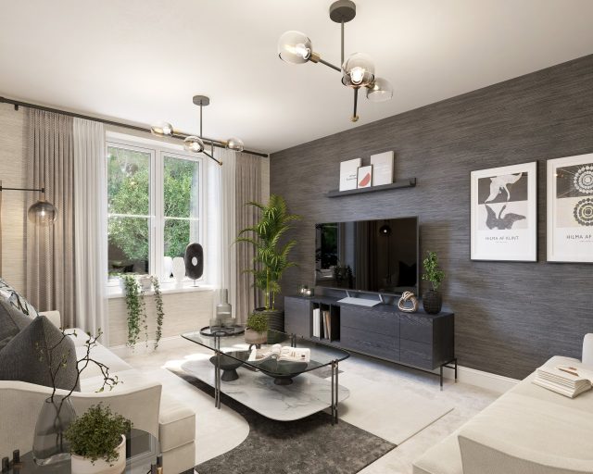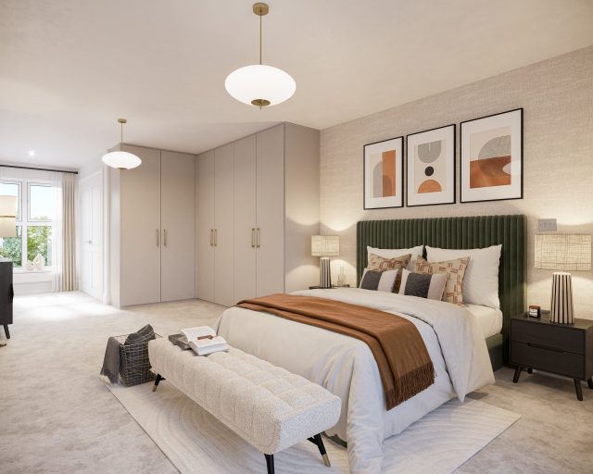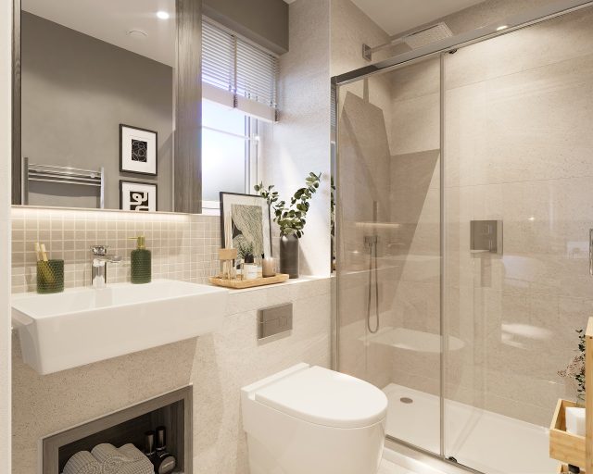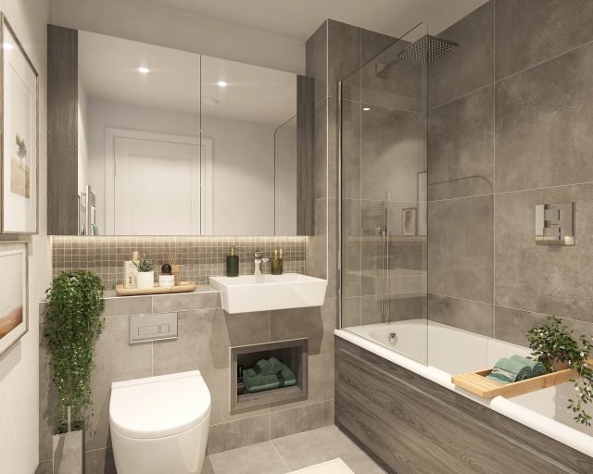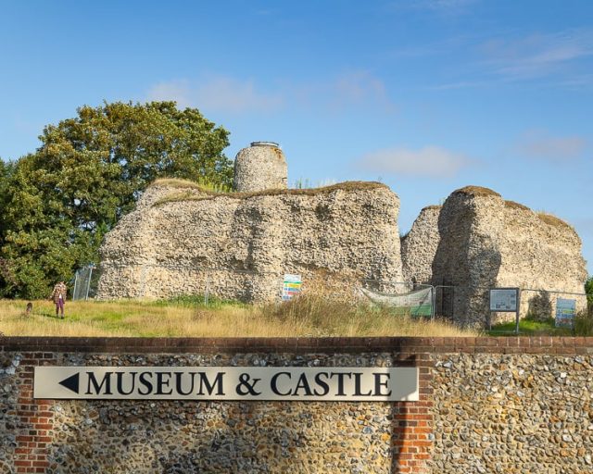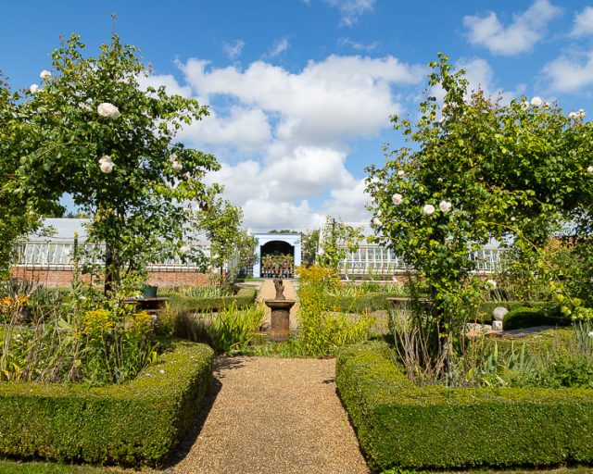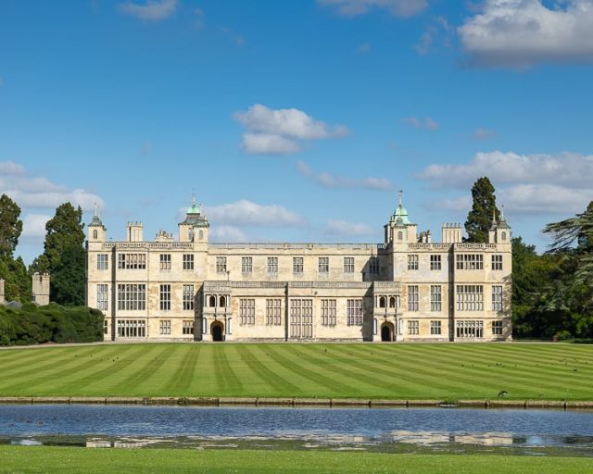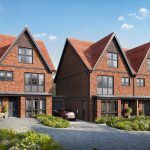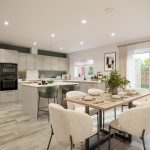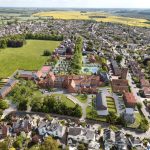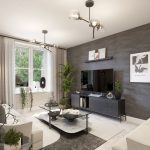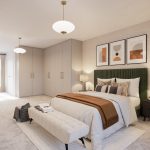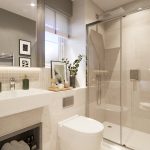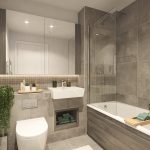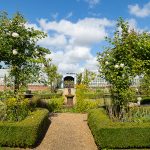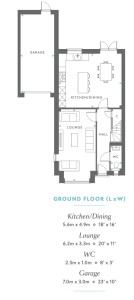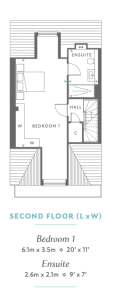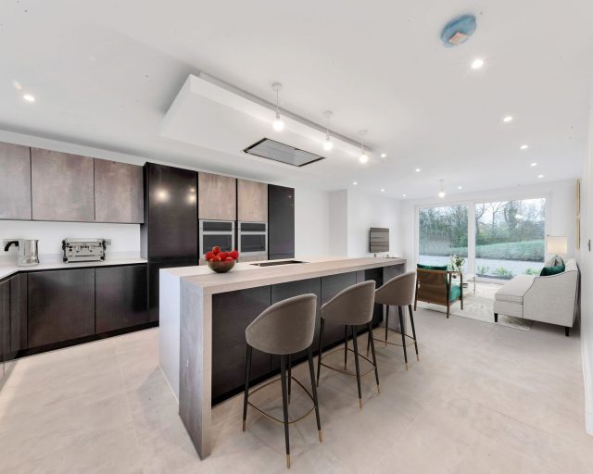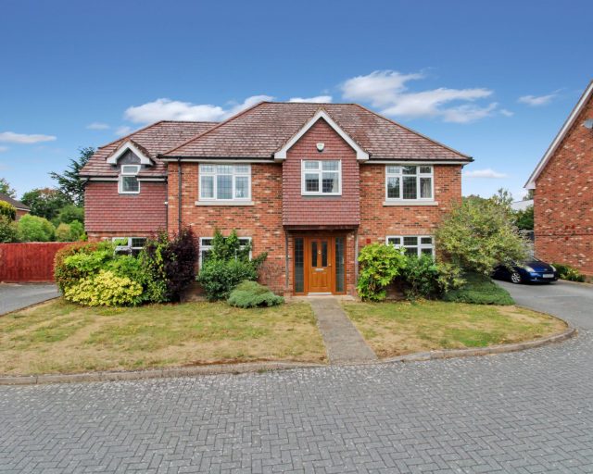The Waldens, Mount Pleasant Road, Saffron Walden
Property Type
Link Detached House
Beds
x 4
Baths
x 3
Tenure
Freehold
Floorplans
Click to View (3)Overview
- 4 BEDROOM LINK DETACHED HOUSE WITH GARAGE AND OFF-ROAD PARKING
- CONTEMPORARY FAMILY BATHROOM, ENSUITE & CLOAKROOM WITH VADO CHROME FIXTURES & ROCA FURNITURE
- FITTED WARDROBES TO BEDROOM 1
- GARAGE WITH SMART BLACK RIBBED DOOR AND POWER
- LEICHT GERMAN-DESIGNED FITTED KITCHEN WITH QUARTZ WORKTOPS AND UPSTAND & KITCHEN ISLAND
- BEAUTIUL COMMUNAL GARDENS
- EV CHARGING POINT FOR EACH OAK STYLE PROPERTY
- FRENCH DOORS TO GARDEN
- BOSCH APPLIANCES INCLUDING DISHWASHER
- AMTICO SPACIA WIDE PLANK FLOORING TO HALLWAY, KITCHEN/DINING AREA & CLOAKROOMS
Find out your home's value
For an up-to-date market appraisal of your property, request a valuation now.
Description
***PLOT 7 IS A STUNNING 4 BEDROOM LINK DETACHED HOME WITH GARAGE, EV CHARGING POINT, TWO ENSUITES, LEICHT GERMAN-DESIGNED KITCHEN, AMTICO SPACIA FLOORING, PLUSH CARPETING, FRENCH DOORS TO GARDEN & BOSCH APPLIANCES***IDEALY POSITIONED FOR COMUTER LINKS & OUTSTANDING EDUCATIONAL FACILITES***PRIVATE DEVELOPMENT WITH COMMUNAL GARDENS AND TENNIS COURTS***CONTACT COMPASS ELEVATION NOW FOR FURTHER INFORMATION***
Looking to buy or sell property? Our trusted Estate Agents in Saffron Walden are here to help you get the best deal, fast. With expert local knowledge and a strong network of buyers and sellers, we make property transactions smooth and stress-free. Contact us today to take the next step in your property journey.
Similar Properties
-
Maulden Meadows, Clophill Road, Bedford
£745,000Bedford, MK45 2AEDesigned with comfort, style and family life in mind, this beautifully arranged four-bedroom detached home offers generous proportions and a thoughtful layout across both floors, making it a fantastic choice for modern living.4 Bedrooms2 Bathrooms2 Receptions -
Maple Place, Bedford
£730,000Bedford, MK41 9BB**IMPRESSIVE 4 BEDROOM DETACHED FAMILY HOME WITHIN EXCLUSIVE GATED DEVELOPMENT** **OFFERED WITH NO UPPER CHAIN** Built in 2013 and positioned within an exclusive gated enclave of just four homes, this exceptional double-fronted detached residence offers both privacy and prestige. Located just off so...4 Bedrooms3 Bathrooms4 Receptions

