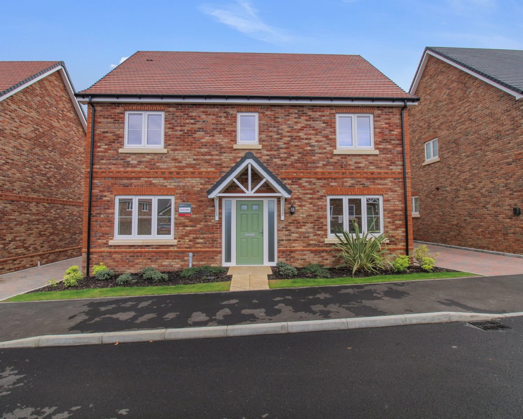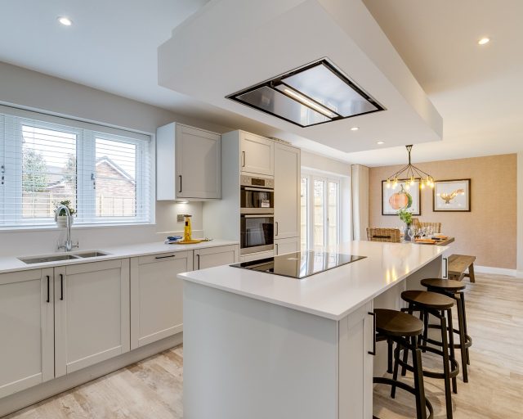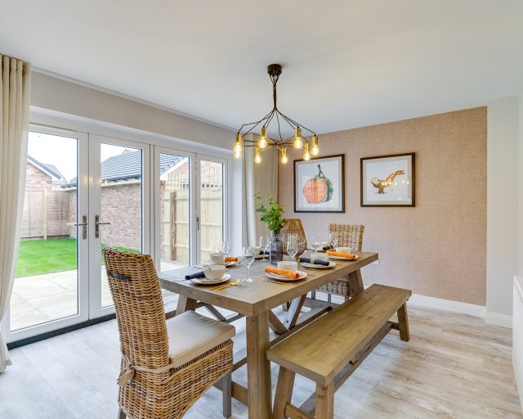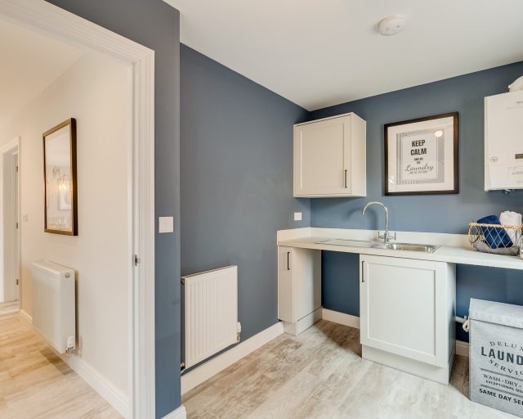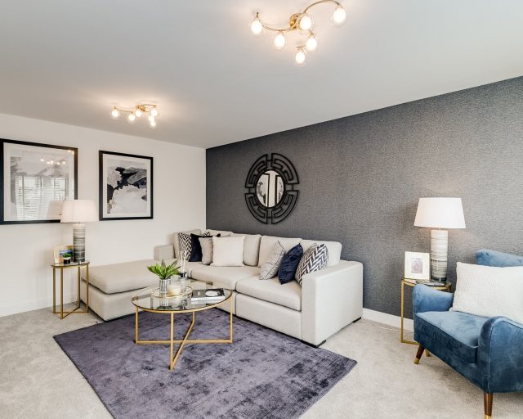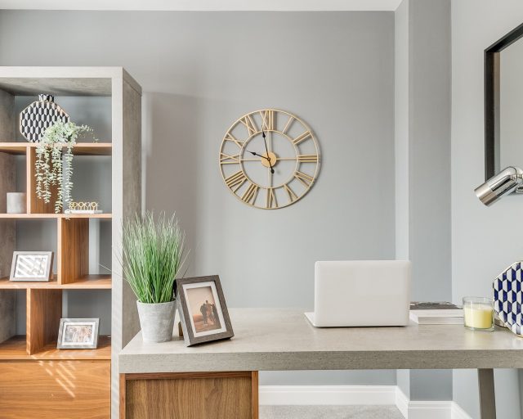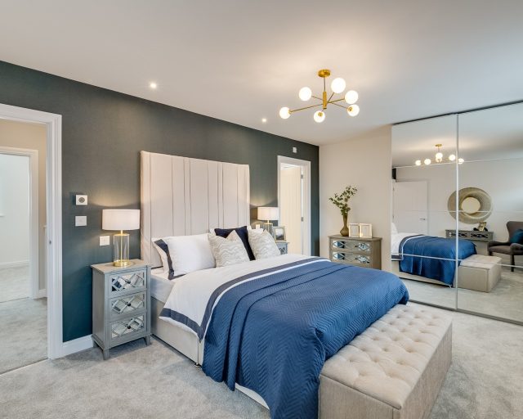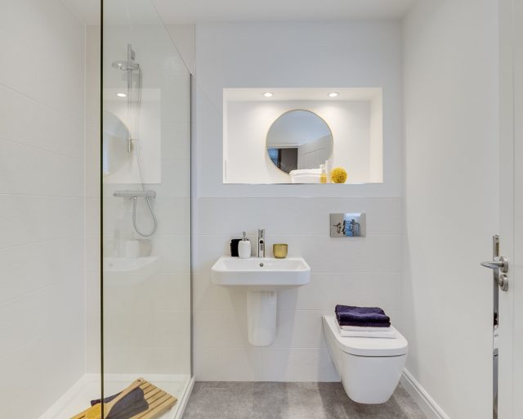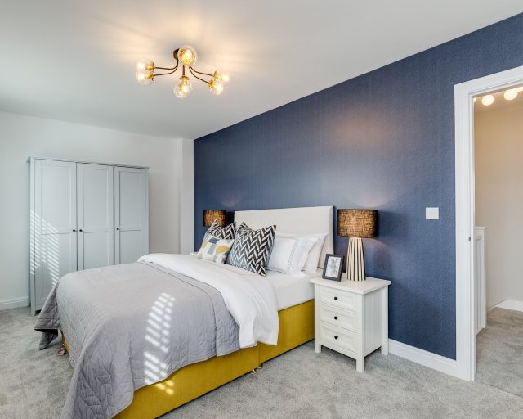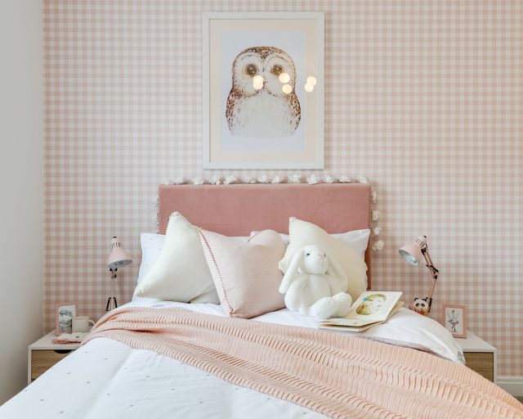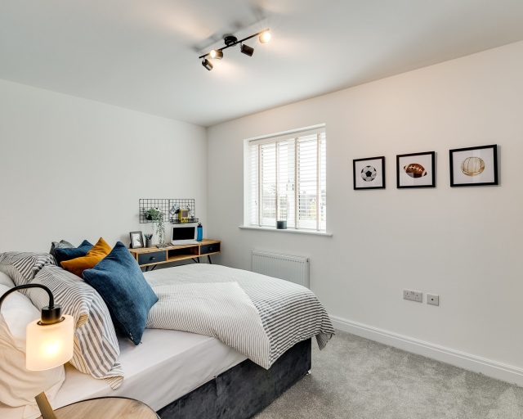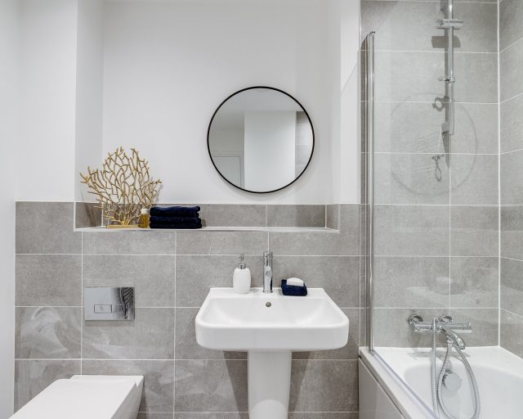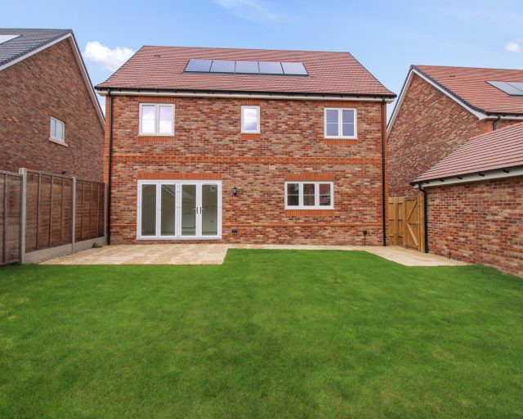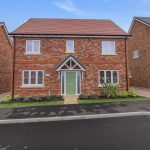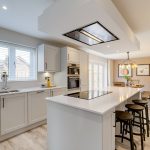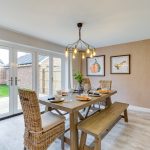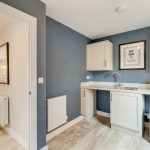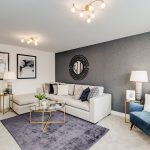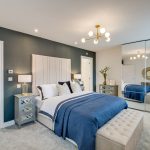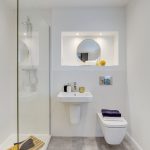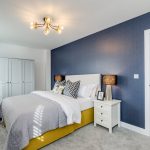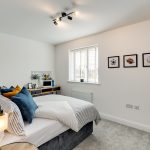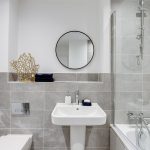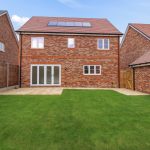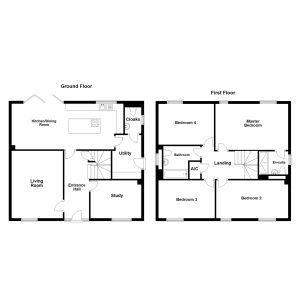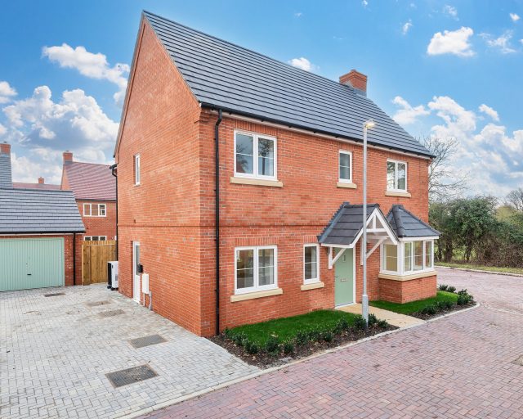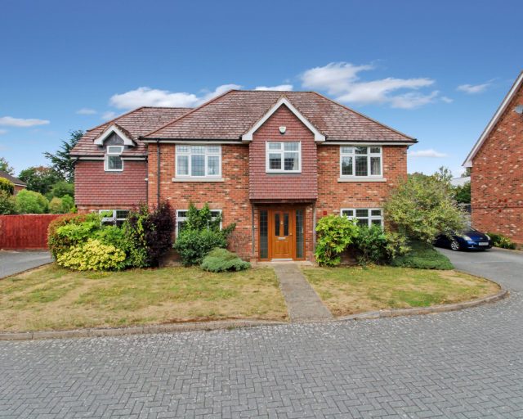This property is not currently available. It may be sold or temporarily removed from the market.
The Hill, Blunham
Overview
- FOUR DOUBLE BEDROOMS
- DOUBLE FRONTED DETACHED HOME
- BI-FOLD DOORS FROM KITCHEN/DINER
- INTEGRAL APPLIANCES
- INTEGRATED APPLIANCES IN KITCHEN
- KITCHEN ISLAND WITH SILESTONE WORKTOPS
- ELECTRIC VEHICLE CHARGER
- 2 RECEPTION ROOMS
- MASTER BEDROOM WITH EN-SUITE
- ATTIC TRUSSES - FUTURE PROOFING YOUR HOME
- 10 YEAR NHBC WARRANTY
Find out your home's value
For an up-to-date market appraisal of your property, request a valuation now.
Description
***SHOW HOME OF THIS HOUSE TYPE AVAILABLE TO VIEW NOW*** ASSISTED MOVE AVAILABLE *** READY TO MOVE INTO WITH NO UPWARD CHAIN *** HIGH SPECIFICATION THROUGHOUT - EV CAR CHARGER *** This SPACIOUS four bedroom home comes with a GARAGE and a UTILITY room. The Kitchen features a KITCHEN ISLAND, an INDUCTION HOB and INTEGRATED APPLIANCES. An ELECTRIC VEHICLE CHARGER is fitted as standard. This high specification home offers a large living room, kitchen/dining room situated at the rear of the property with BI-FOLD doors leading out to the patio and turfed back garden.
Estate Agents BlunhamSimilar Properties
Gade Homes, Bedford
£635,000Bedford, MK44 2DXA private development of just 20 houses within the village boundary of rural Thurleigh, Hayle Field is a thoughtfully designed collection of 3 & 4 bedroom traditional and chalet-style homes – perfect for growing families and downsizers alike.4 Bedrooms4 Bathrooms2 ReceptionsMaple Place, Bedford
£730,000Bedford, MK41 9BB**IMPRESSIVE 4 BEDROOM DETACHED FAMILY HOME WITHIN EXCLUSIVE GATED DEVELOPMENT** **OFFERED WITH NO UPPER CHAIN** Built in 2013 and positioned within an exclusive gated enclave of just four homes, this exceptional double-fronted detached residence offers both privacy and prestige. Located just off so...4 Bedrooms3 Bathrooms4 Receptions

