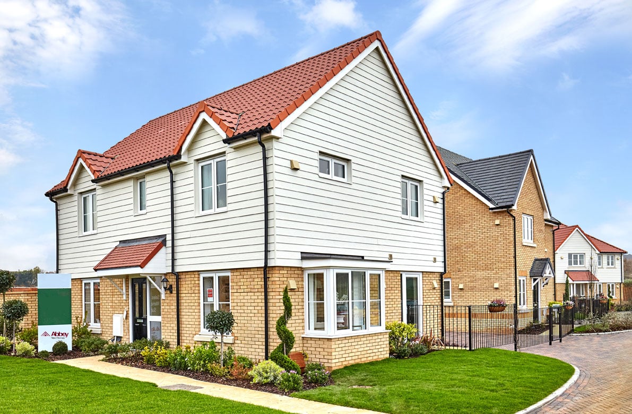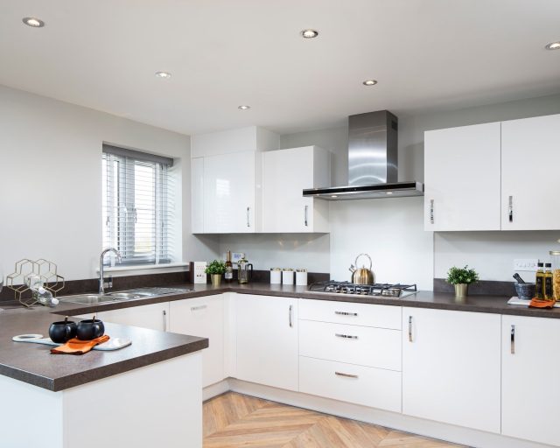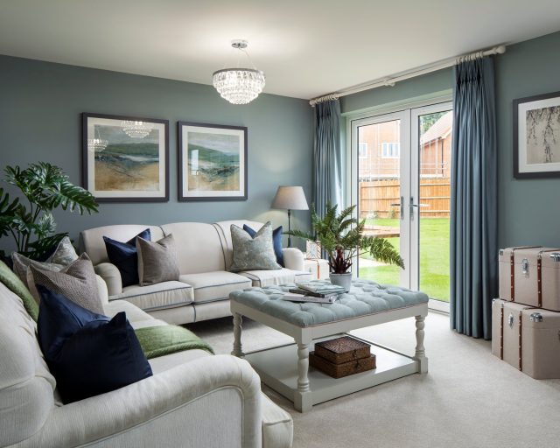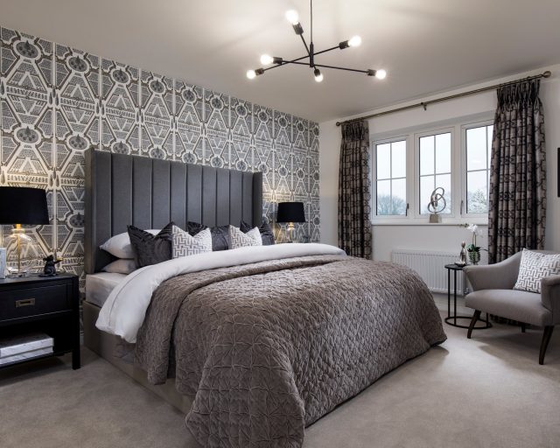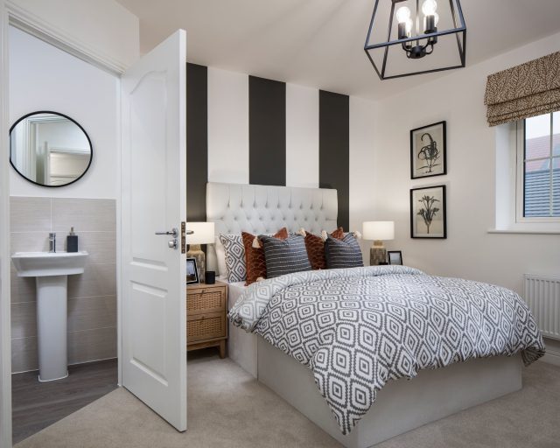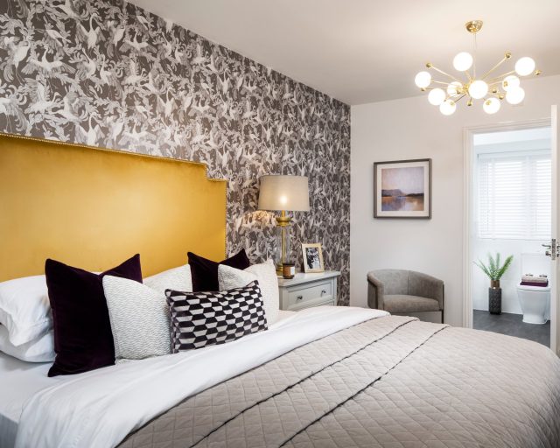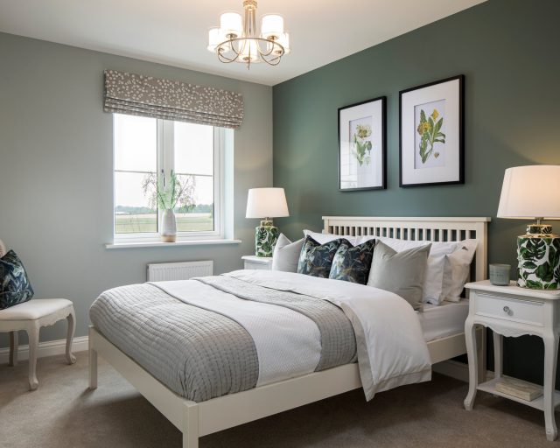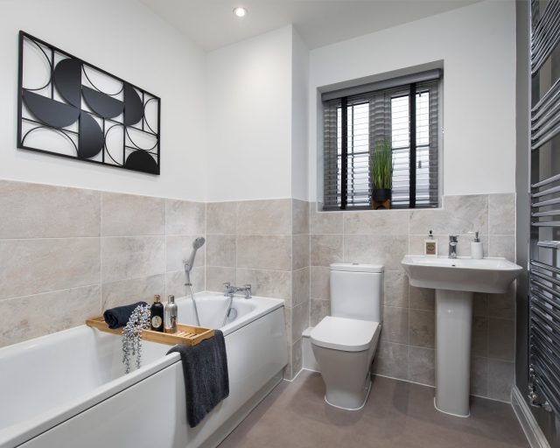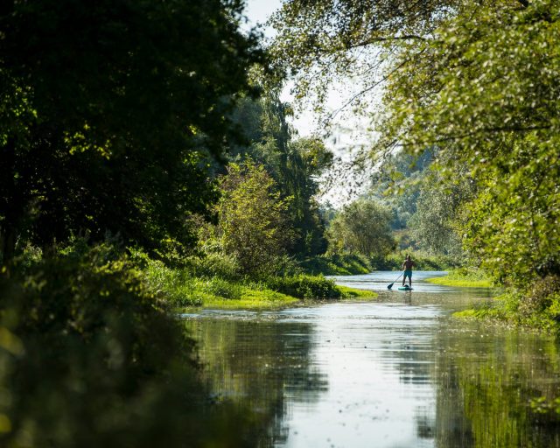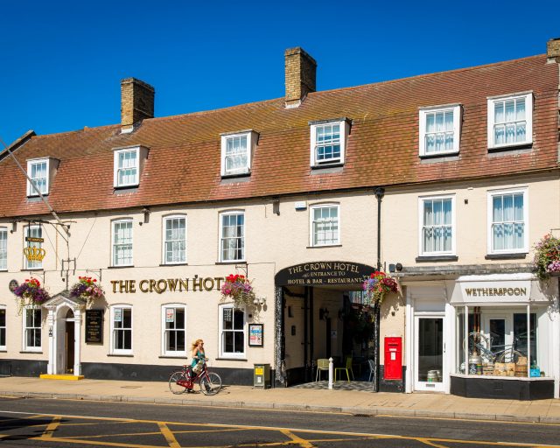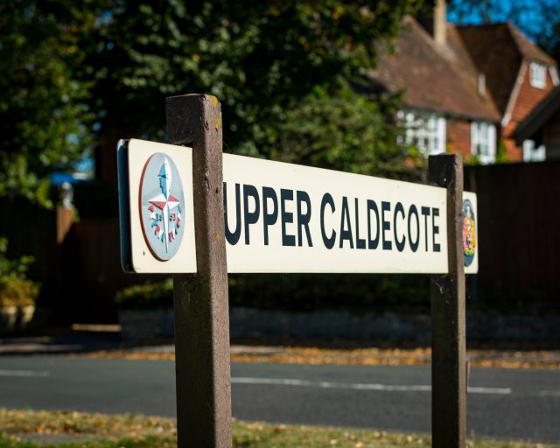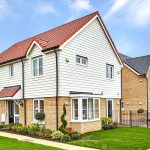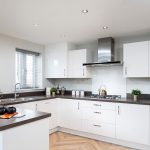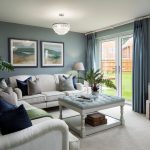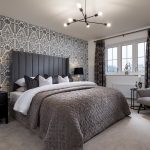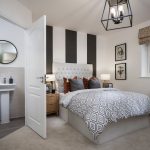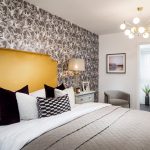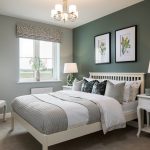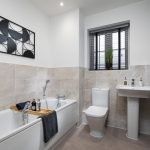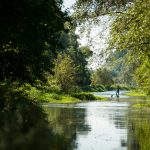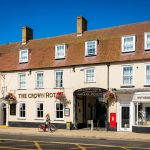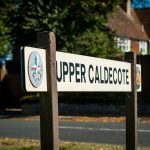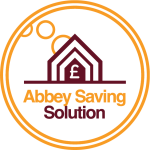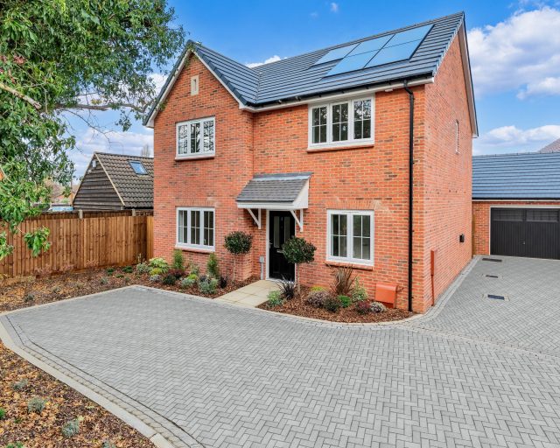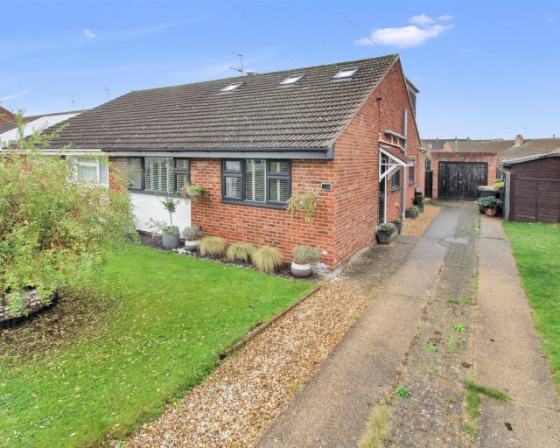This property is not currently available. It may be sold or temporarily removed from the market.
Caldecote Fields, Vinegar Hill, Upper Caldecote
Overview
- Four Bedroom Detached Family Home
- Kitchen/Diner With French Patio Doors Into Rear Garden
- Utility Room
- Integral Appliances
- Lounge With Bay Window
- Bedroom 4/Study
- En Suite To Master Bedroom
- Double Fronted
- Garage & driveway
- All Photos Are From Similar House Types
Find out your home's value
For an up-to-date market appraisal of your property, request a valuation now.
Description
***** SOUTH FACING GARDEN ON A GENEROUS CORNER PLOT!! KITCHEN/DINER WITH FRENCH PATIO DOORS TO PRIVATE REAR GARDEN!! UTILITY, PRIVATE DRIVEWAY & GARAGE!! ASSISTED MOVE AVAILABLE - PLEASE CALL US TO FIND OUT MORE INFORMATION ***** Plot 3 ‘The Fernwood’ is a DOUBLE FRONTED four bedroom detached family home, lounge with bay window, Kitchen/Diner with integrated appliances, Utility Room & En-Suite to the Master. Bedroom 4/Study giving flexible living accommodation. Externally the property offers a garage, driveway and south facing rear garden.
Estate Agents Upper CaldecoteVirtual Tour
Similar Properties
Sandy Road, Bedfordshire
£590,000Bedfordshire, MK43 3QPReserve Home 12 before 30th November and enjoy an incredible package of incentives: a £15,000 Stamp Duty contribution, a £5,000 John Lewis voucher, and a home upgrade bundle worth over £12,000—including a quartz worktop, full flooring throughout, rear garden turf, enhanced la...4 Bedrooms2 Bathrooms2 ReceptionsPaddock Close, Bedford
£395,000 Guide PriceBedford, MK41 6BD**STYLISH 4 BEDROOM EXTENDED FAMILY HOME IN A QUIET CLAPHAM CUL-DE-SAC** **CALL NOW TO VIEW** Tucked away in a peaceful cul-de-sac within the sought-after village of Clapham, this beautifully extended and immaculately presented four-bedroom family home offers superb versatility, modern open-plan liv...4 Bedrooms2 Bathrooms1 Reception

