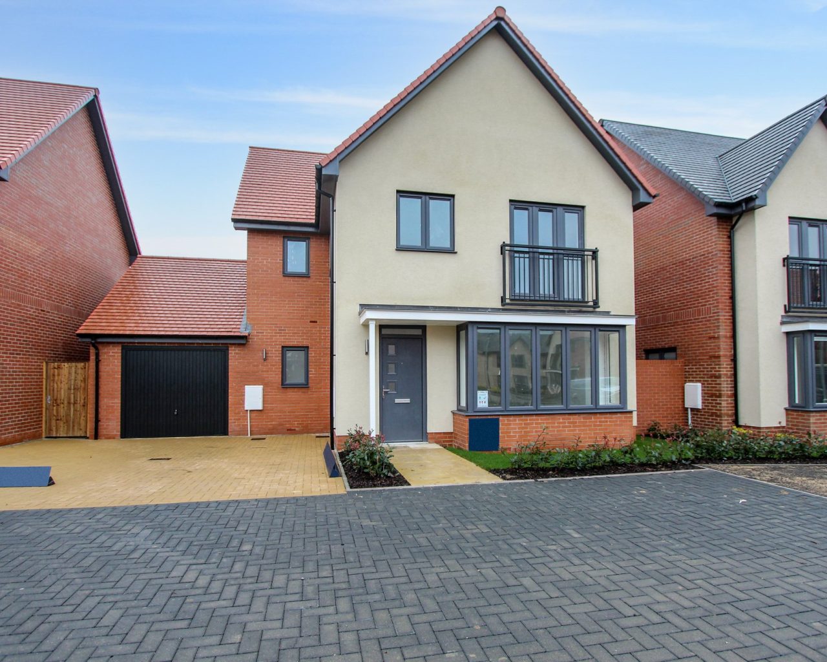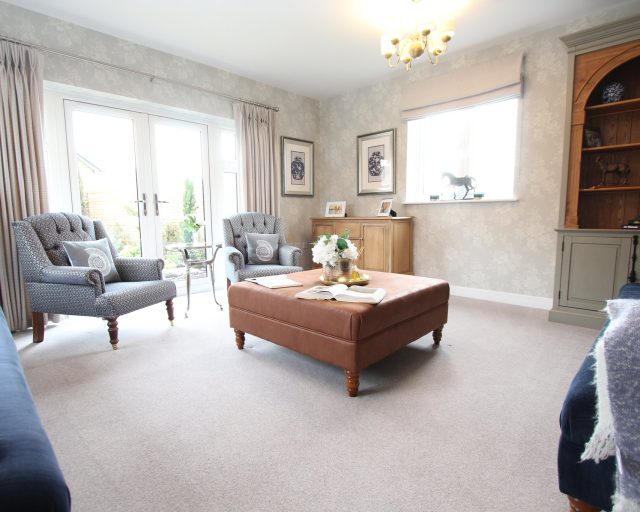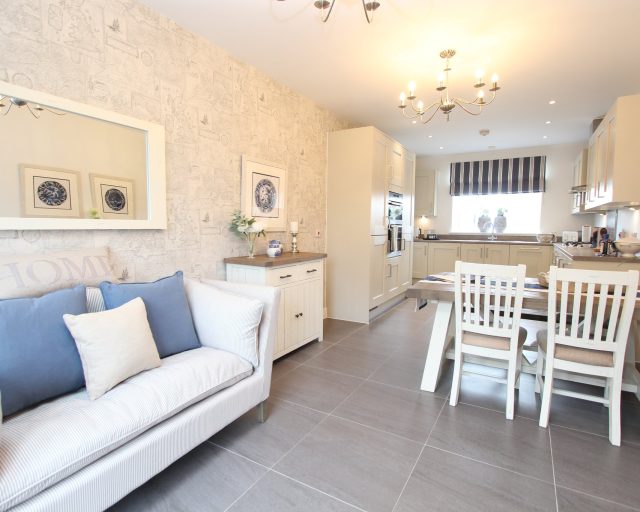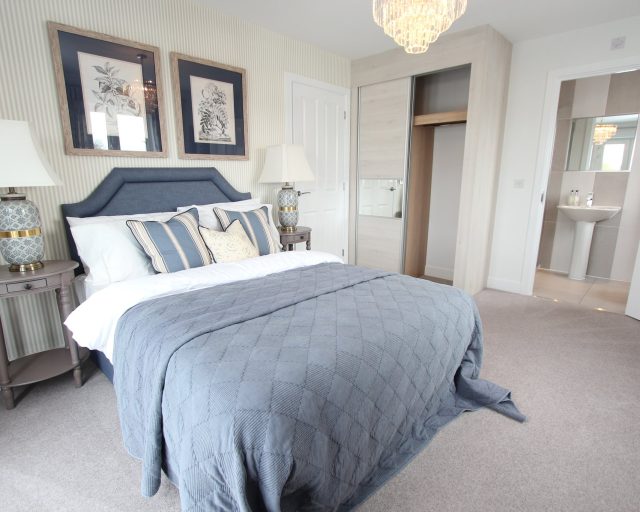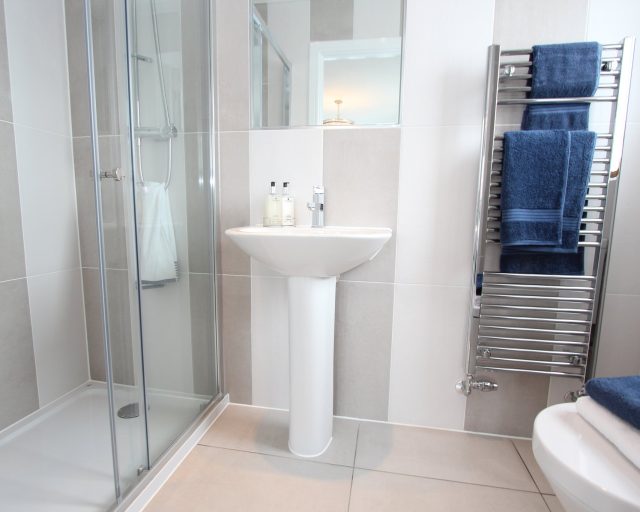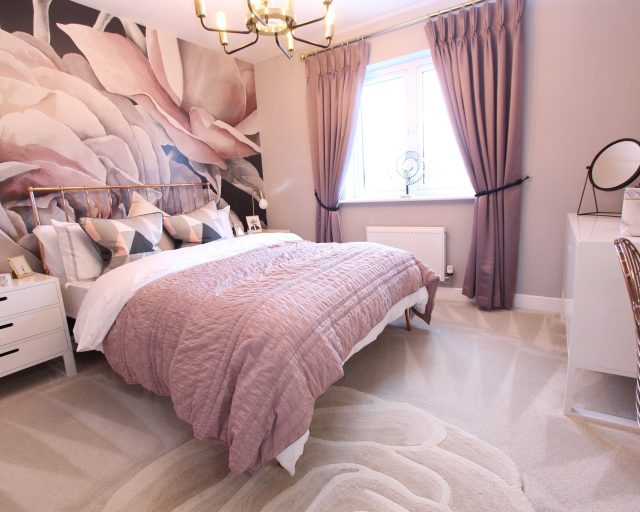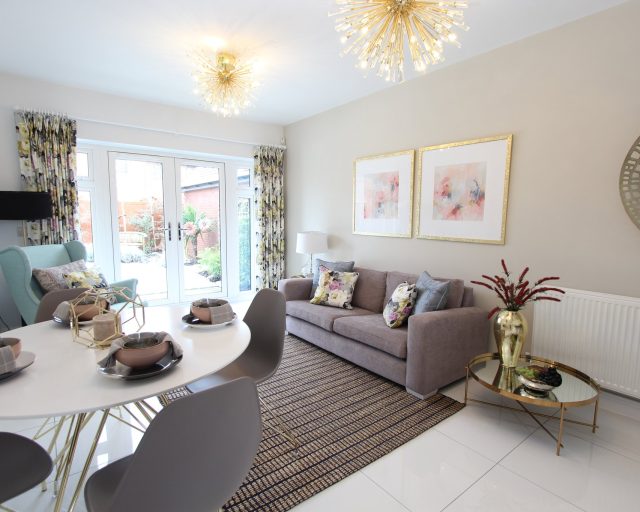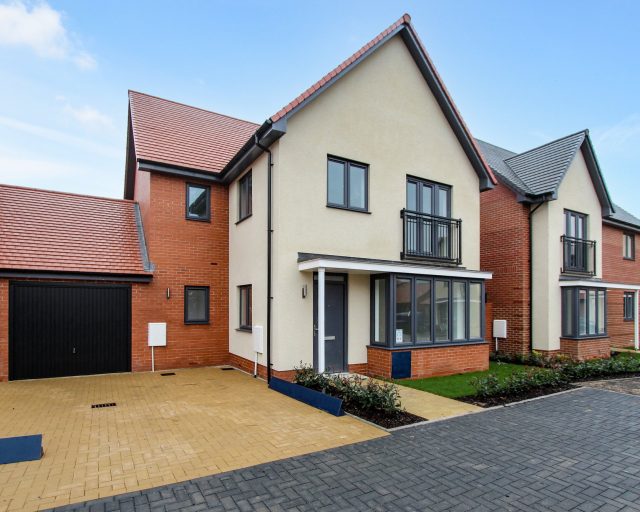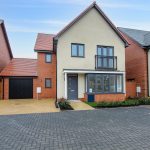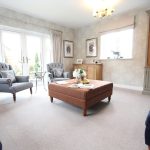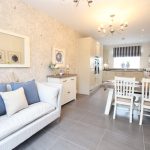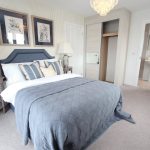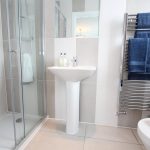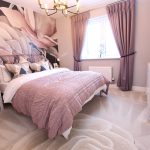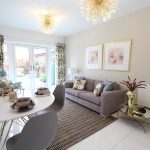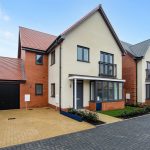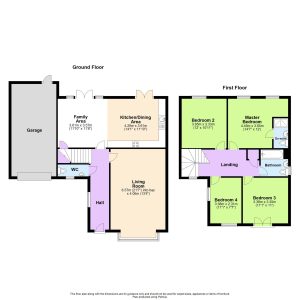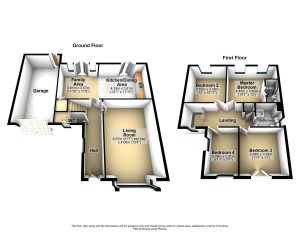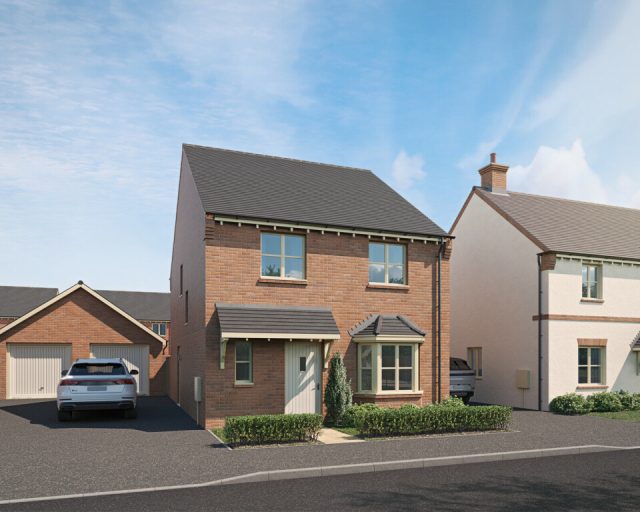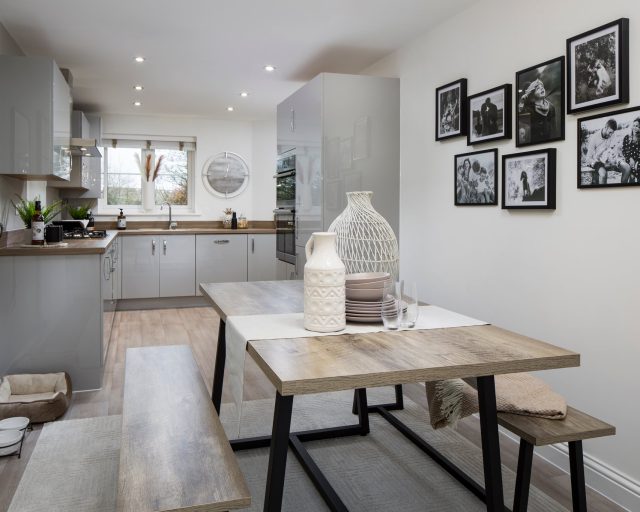This property is not currently available. It may be sold or temporarily removed from the market.
HOME OF THE MONTH, Wootton
Overview
- All internal photos are from similar house types
- En-Suite to Master Bedroom
- Juliet Balcony to Bedroom 3
- Open-Plan Kitchen/Bfast/Family Room
- Feature Bay Window to Living Room
- Driveway & Garage
- Available July/August 2021
- Abundance of Natural Light
- Close to Local Amenities
- Excellent Commuter Links
Find out your home's value
For an up-to-date market appraisal of your property, request a valuation now.
Description
***** IMPRESSIVE FAMILY HOME, WITH GARAGE & PARKING ***** A four bedroom DETACHED family home, with 1,428 square feet of flexible living accommodation. This wonderful home offers a green outlook, in a CUL-DE-SAC position, giving the feeling of space and privacy.
Estate Agents WoottonSimilar Properties
The Grange, Mulberry Homes
£495,000Mulberry Homes, MK44 3DR***The Yardley – Stylish Four Bedroom Detached Home with Modern Open-Plan Living*** The Yardley is a thoughtfully designed four-bedroom detached home that perfectly balances contemporary style with practical family living. Featuring a spacious, light-filled layout and versatile living areas, t...4 Bedrooms2 Bathrooms2 ReceptionsRoyal Gardens, Bedford
£515,000Bedford, Mk45 3GJ***READY TO MOVE INTO*** LARGE PLOT - SUBSTANTIAL REAR GARDEN *** A DETACHED DOUBLE FRONTED FOUR DOUBLE BEDROOM HOME WITH KITCHEN/DINER INCLUDING KITCHEN APPLIANCES, 2 FURTHER RECEPTION ROOMS, DRIVEWAY & GARAGE!!4 Bedrooms2 Bathrooms2 Receptions

