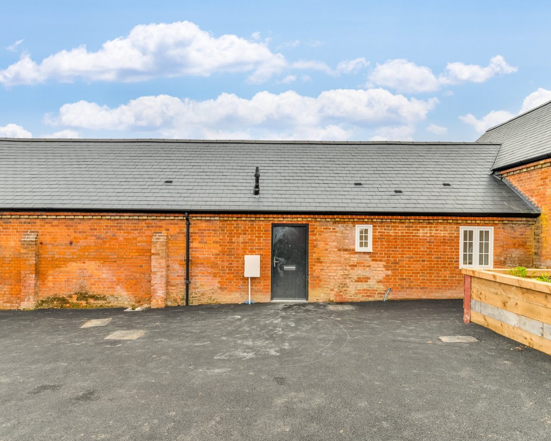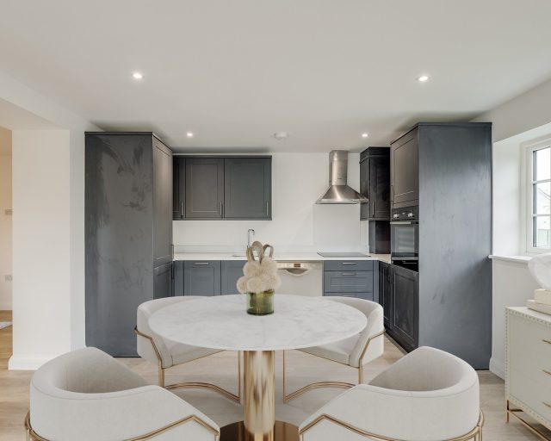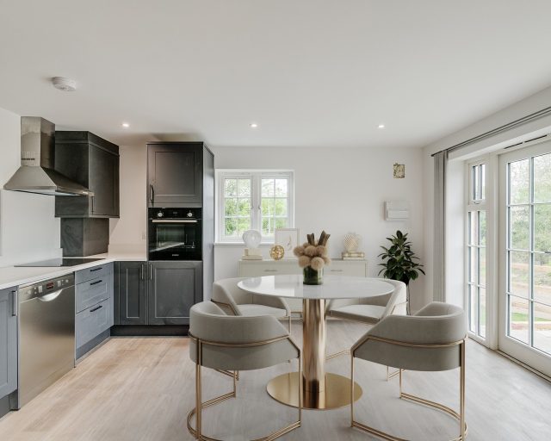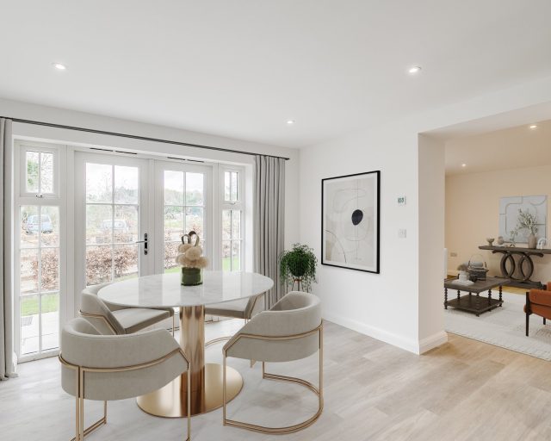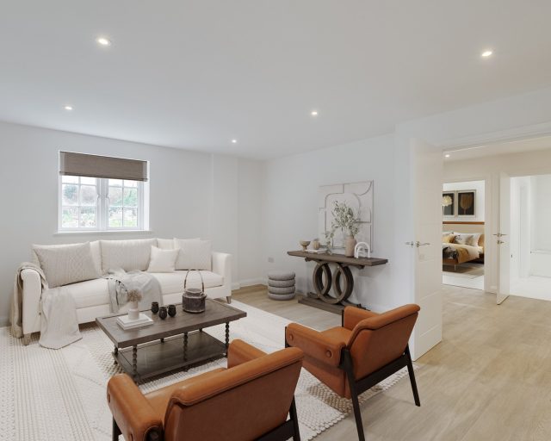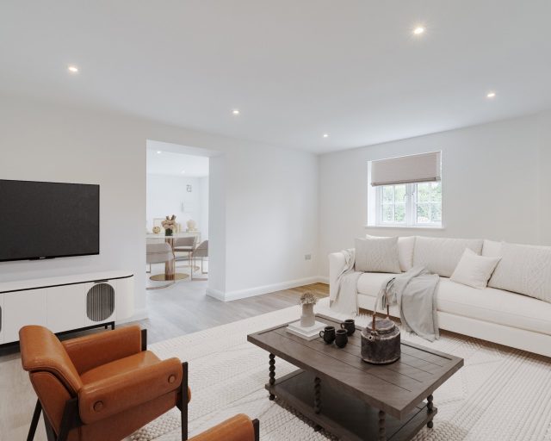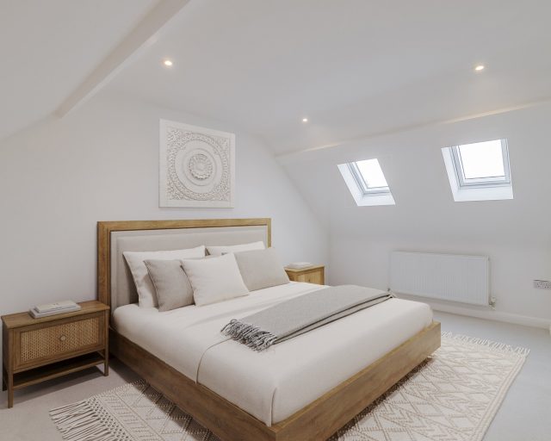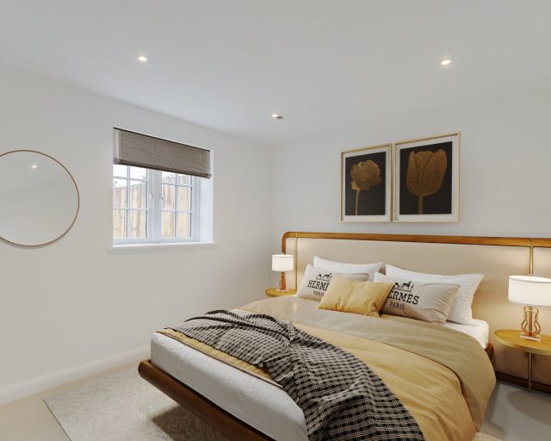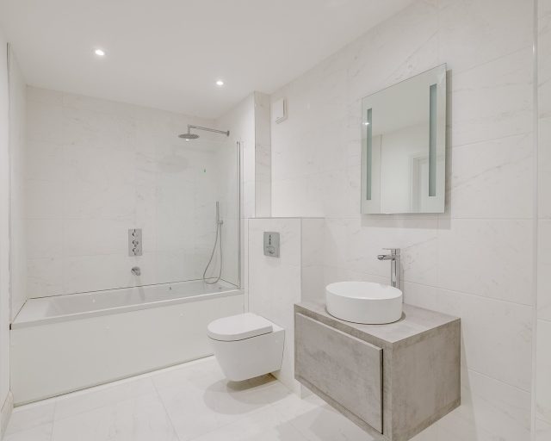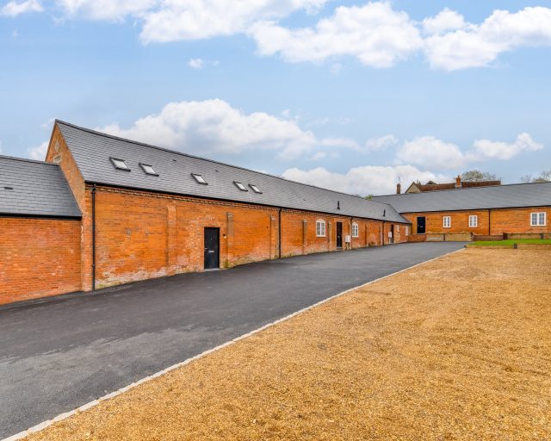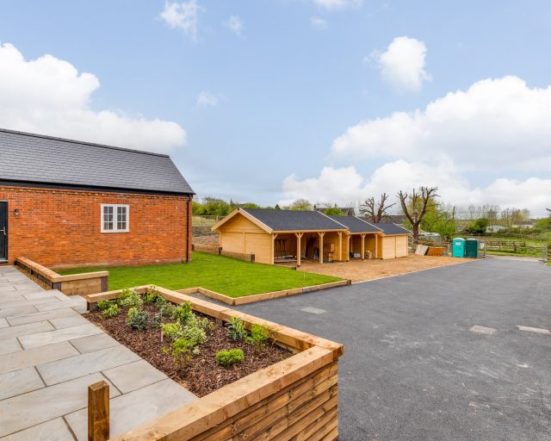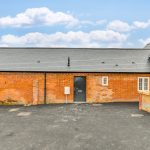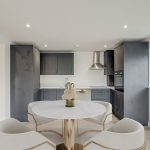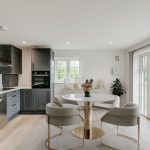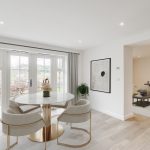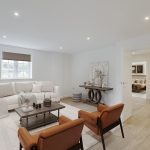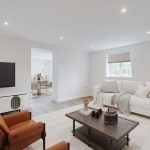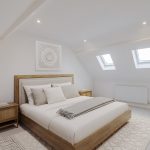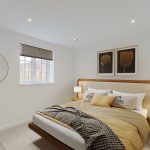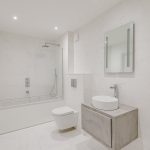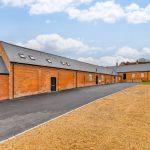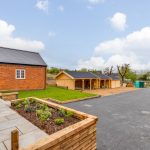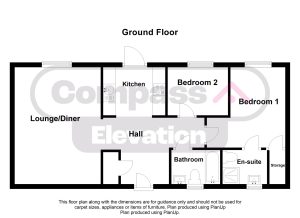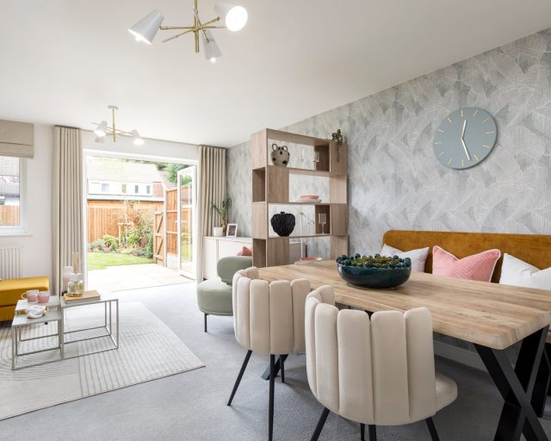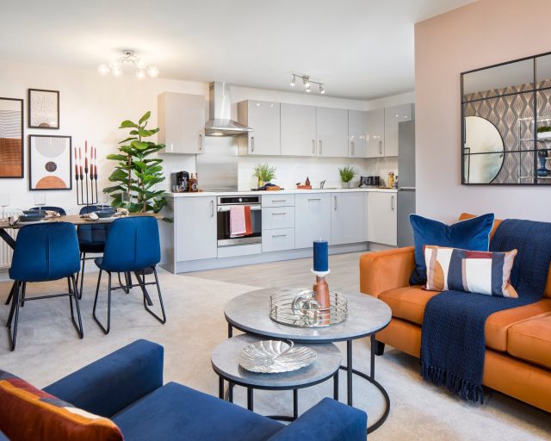This property is not currently available. It may be sold or temporarily removed from the market.
The Old Stables, Park Farm, Green Lane, Clapham
Overview
- TWO BEDROOM BUNGALOW STABLE CONVERSION
- KITCHEN WITH INTEGRATED APPLIANCES & QUARTZ WORKTOPS
- AMITCO FLOORING IN HALLWAY, KITCHEN & LOUNGE
- HIGH SPECIFICATION THROUGHOUT
- 10 YEAR WARRANTY, GIVING YOU PEACE OF MIND
- UNDERFLOOR HEATING
- MASTER BEDROOM WITH EN-SUITE
- TIMBER CARPORT WITH ALLOCATED PARKING
- TURFED REAR GARDEN WITH PATIO AREA
- NO UPWARD CHAIN & READY TO MOVE INTO
Find out your home's value
For an up-to-date market appraisal of your property, request a valuation now.
Description
** STUNNING HIGH SPECIFICATION OLD STABLES BUILDING CONVERSION** NOW READY FOR OCCUPATION ** Compass Elevation are delighted to offer this unique opportunity to purchase an exceptional property recently completed by a highly reputable local builder. Located on a quiet countryside lane, this select development of recently renovated stable buildings includes just 5 properties with each offering spacious, well-planned accommodation designed for modern living and encompassing the latest bespoke finishes whilst also retaining some beautiful features.
Estate Agents ClaphamSimilar Properties
Royal Gardens, Bedford
£337,500Bedford, Mk45 3GJ*** TAILORED INCENTIVES AVAILABLE USING ABBEYS SAVING SOLUTION - HELPNG YOU BUY YOUR DREAM HOME *** 2 DOUBLE BEDROOM SEMI DETACHED HOUSE WITH KITCHEN APPLIANCES, PRIVATE DRIVEWAY & PRIVATE REAR GARDEN ***2 Bedrooms1 Bathroom1 ReceptionRoyal Gardens, Wixams
£265,000Wixams, MK45 3RN*** SAVE MORE, STRESS LESS WITH ABBEY SAVING SOLUTIONS (T&C'S APPLY) *** 2 DOUBLE BEDROOM MAISONETTE WITH KITCHEN/DINER/LIVING AREA INCLUDING KITCHEN APPLIANCES AND TWO PARKING SPACES ***2 Bedrooms2 Bathrooms1 Reception

