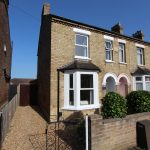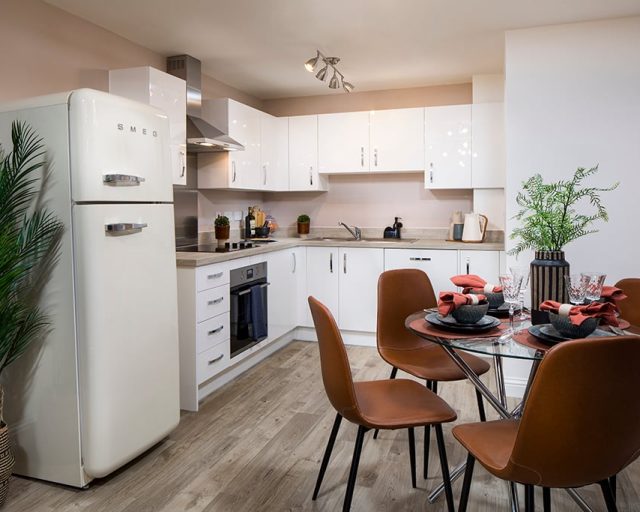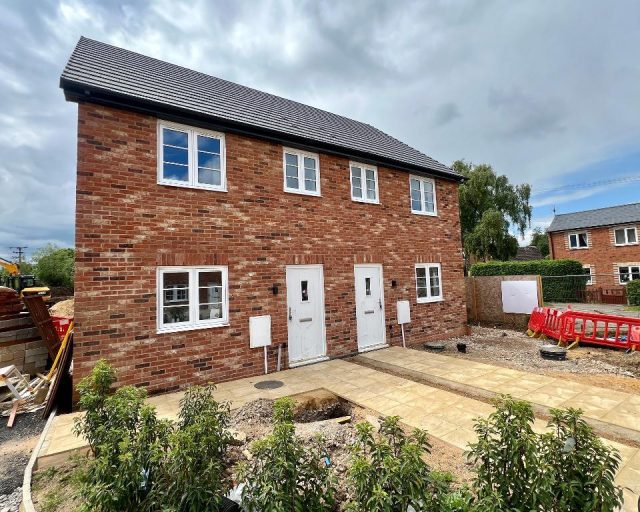
Park Road, Bedford
Property Type
Semi-Detached House
Beds
x 2
Bathrooms
x 2
Tenure
Freehold
Overview
- TWO/THREE BEDROOM HOME
- THREE RECEPTION ROOMS
- EXTENDED ON GROUND FLOOR
- PERIOD FEATURES THROUGHOUT
- SHOWER ROOM ON GROUND FLOOR
- TWO DOUBLE BEDROOMS
- BAY WINDOW TO LIVING ROOM
- EXTENDED KITCHEN
- CLOSE TO TOWN CENTRE & TRAIN STATION
- LOCAL AMENITIES CLOSE BY
Find out your home's value
For an up-to-date market appraisal of your property, request a valuation now.
Description
Compass Elevation are proud to present this extended two/three bedroom versatile home that boasts period features throughout.
Upon entering the property, you find yourself in a welcoming hallway with a staircase leading to the first floor. To the front of the house, there is a spacious lounge featuring a charming fireplace and a bay window that overlooks the front of the property. Adjacent to the lounge, you'll discover a dining room, complete with its own fireplace, an under-stairs cupboard, and a side-facing window. The kitchen is well-equipped with a range of units, providing ample space for a cooker, fridge, and plumbing for a washing machine, as well as room for a dryer. There's also a window offering a view of the side aspect.
An inner hallway connects to the kitchen and has a door leading to the side of the property. Off this hallway, you'll find a convenient shower room, which includes a shower cubicle, a toilet, a washbasin, and a heated towel rail. Additionally, there is a versatile family room that could serve as an extra bedroom if needed. This family room opens up to the lovely rear garden and features a side-facing window and French doors leading to the garden.
Heading to the first floor, you'll discover Bedroom one, which boasts two windows overlooking the front elevation and a captivating feature fireplace. Bedroom two, also with a feature fireplace, has a window overlooking the rear elevation. The bathroom on this floor is fitted with a 3-piece suite and features a window overlooking the rear elevation.
The exterior of the property includes a rear garden that is partially paved, with the remaining area laid to lawn and adorned with flowers and shrubs. There is convenient side access to the front of the property, which is enclosed by a brick retaining wall.
Please call Compass Elevation to book your viewing.
Similar Properties
-
Royal Gardens, Bedford
£250,000Bedford, MK45 3GJ***CUSTOMISE AN INCENTIVE PACKAGE TO SUIT YOUR NEEDS USING THE ABBEY SAVING SOLUTION (T&C'S APPLY)*** A TWO DOUBLE BEDROOM APARTMENT WITH AN OPEN PLAN KITCHEN/LOUNGE/DINER, MASTER BEDROOM WITH EN-SUITE AND TWO PARKING SPACES ***2 Bedrooms2 Bathrooms1 Reception -
The Causeway, Carlton
£325,000, MK43 7LTStunning 2 bed semi detached new build home, finished to a high standard with parking for two cars. Located on the executive development of only nine properties in the popular village of Carlton.2 Bedrooms2 Bathrooms1 Reception



